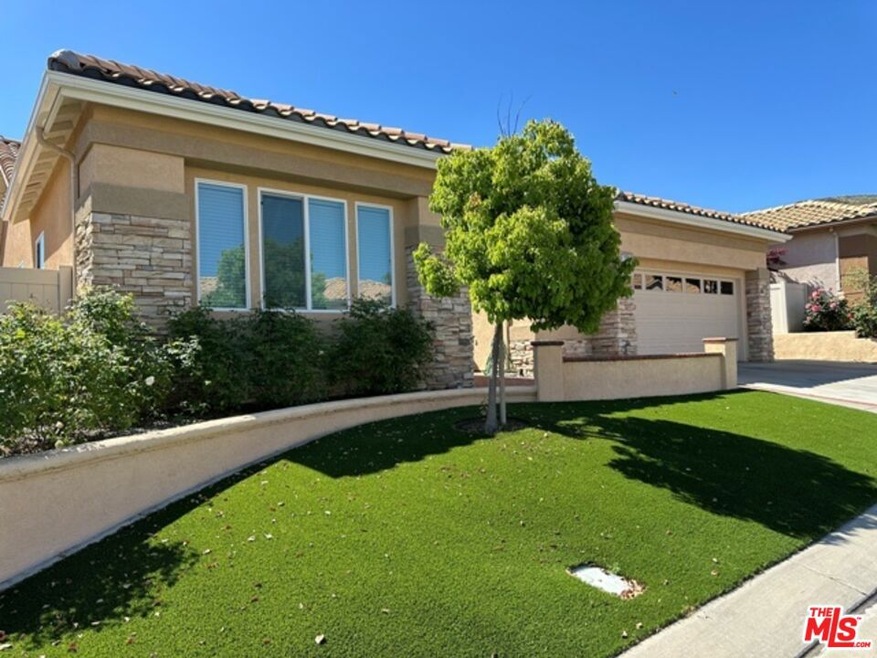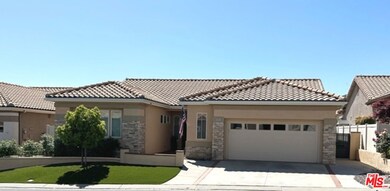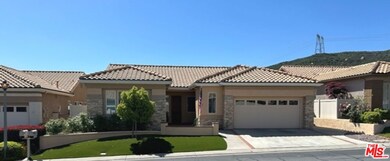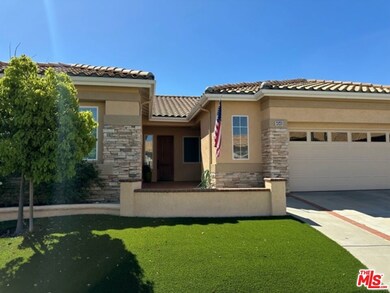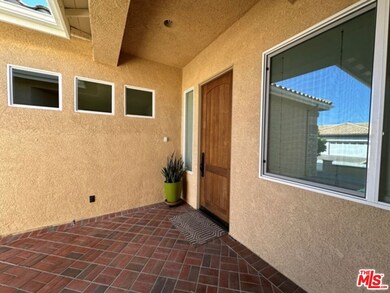
4949 Singing Hills Dr Banning, CA 92220
Sun Lakes NeighborhoodHighlights
- In Ground Pool
- Golf Cart Garage
- Covered patio or porch
- Mountain View
- Den
- Walk-In Pantry
About This Home
As of July 2024Welcome to Sun Lakes Country Club, a vibrant PRIVATE GOLF COMMUNITY (55+ active) that offers an exceptional active lifestyle. This forever home is situated on the best street Sun Lakes has to offer, and is surrounded by breathtaking mountain views and blue skies. Step into this inviting open concept floor-plan and you'll discover THE WHOLE HOME has been recently rebuilt and, features high end finishes throughout including water proof laminate flooring (beautiful wood-like design). The CHEF'S kitchen has been enhanced with custom cabinets with an abundance of pull out drawers for easy organization which provides both ample storage and an elegant touch. The separation of bedrooms ensures privacy and makes this floor plan highly desirable. In-door laundry room has stack-able unit and soaking sink. Working from home or simply seeking a quiet space to unwind, the office/den/craft room offers privacy and tranquility. The front exterior entrance has custom brick pavers, enhancing the aesthetics of the outdoor space and the front lawn is high-end artificial turf. As you step into the backyard, you'll find a lush and serene oasis awaiting you. Stay cool under one of two covered patios with ceiling fans, while enjoying the low-maintenance established lawn and ease of upkeep (take a moment to bask in the breathtaking mountain views). Sun Lakes Country Club is the premier private residents only golf community (55+ senior active community) conveniently located approximately 26 miles west of Palm Springs Airport. Embrace the amenities offered by the 3-clubhouse, 2-18 hole golf courses, pros shops, gyms, tennis courts, bocce lanes, pools/spas, restaurant, cafe', lounge, ballroom, craft rooms and much, much, more (a community of fun and relaxation). Located close to casinos, world class dining/shopping (Palm Springs), hospital/doctors and easy access to the I-10 Freeway. Note: HOA's include internet and cable TV. Secure community RV parking area available for additional fee.
Last Agent to Sell the Property
Sundance Realty License #01768528 Listed on: 05/07/2024
Home Details
Home Type
- Single Family
Est. Annual Taxes
- $3,155
Year Built
- Built in 1999
HOA Fees
- $365 Monthly HOA Fees
Parking
- 2 Car Garage
- Golf Cart Garage
Interior Spaces
- 1,882 Sq Ft Home
- 1-Story Property
- Ceiling Fan
- Living Room
- Dining Room
- Den
- Laminate Flooring
- Mountain Views
Kitchen
- Breakfast Bar
- Walk-In Pantry
- Oven or Range
- Microwave
- Dishwasher
- Disposal
Bedrooms and Bathrooms
- 2 Bedrooms
- Walk-In Closet
- 2 Full Bathrooms
Laundry
- Laundry Room
- Dryer
- Washer
Pool
- In Ground Pool
- Spa
Utilities
- Central Heating
- Cable TV Available
Additional Features
- Covered patio or porch
- 6,098 Sq Ft Lot
Listing and Financial Details
- Assessor Parcel Number 440-370-023
Community Details
Recreation
- Community Pool
- Community Spa
Ownership History
Purchase Details
Purchase Details
Home Financials for this Owner
Home Financials are based on the most recent Mortgage that was taken out on this home.Purchase Details
Purchase Details
Similar Homes in Banning, CA
Home Values in the Area
Average Home Value in this Area
Purchase History
| Date | Type | Sale Price | Title Company |
|---|---|---|---|
| Grant Deed | -- | None Listed On Document | |
| Grant Deed | $510,000 | Lawyers Title | |
| Interfamily Deed Transfer | -- | None Available | |
| Grant Deed | $172,000 | Chicago Title Co |
Mortgage History
| Date | Status | Loan Amount | Loan Type |
|---|---|---|---|
| Previous Owner | $50,000 | Credit Line Revolving |
Property History
| Date | Event | Price | Change | Sq Ft Price |
|---|---|---|---|---|
| 07/16/2024 07/16/24 | Sold | $510,000 | -3.8% | $271 / Sq Ft |
| 05/14/2024 05/14/24 | Pending | -- | -- | -- |
| 05/07/2024 05/07/24 | For Sale | $529,900 | -- | $282 / Sq Ft |
Tax History Compared to Growth
Tax History
| Year | Tax Paid | Tax Assessment Tax Assessment Total Assessment is a certain percentage of the fair market value that is determined by local assessors to be the total taxable value of land and additions on the property. | Land | Improvement |
|---|---|---|---|---|
| 2023 | $3,155 | $227,733 | $57,400 | $170,333 |
| 2022 | $3,084 | $223,269 | $56,275 | $166,994 |
| 2021 | $3,023 | $218,892 | $55,172 | $163,720 |
| 2020 | $2,996 | $216,649 | $54,607 | $162,042 |
| 2019 | $2,947 | $212,402 | $53,537 | $158,865 |
| 2018 | $2,927 | $208,238 | $52,489 | $155,749 |
| 2017 | $2,877 | $204,156 | $51,460 | $152,696 |
Agents Affiliated with this Home
-
Catherine Leogrande

Seller's Agent in 2024
Catherine Leogrande
Sundance Realty
(951) 729-0311
62 in this area
79 Total Sales
-
Andrea Jennings

Buyer's Agent in 2024
Andrea Jennings
RE/MAX HORIZON
(951) 640-8131
25 in this area
92 Total Sales
Map
Source: The MLS
MLS Number: 24-388769
APN: 440-370-023
- 1949 Riviera Ave
- 4981 Rio Bravo Dr
- 5017 Rio Bravo Dr
- 4952 Copper Creek Dr
- 2003 Melbourne Cir
- 2148 Birdie Dr
- 4981 Mission Hills Dr
- 1521 Fairway Oaks Ave
- 2012 Melbourne Cir
- 2028 Melbourne Cir
- 5072 Mission Hills Dr
- 1436 Riviera Ave
- 1408 Sea Pines Dr
- 1391 Sea Pines Dr
- 5127 Rio Bravo Dr
- 5155 Mission Hills Dr
- 5470 Watson St
- 1484 Allin Ln
- 1511 Littler Ave Unit 94
- 1690 Masters Dr
