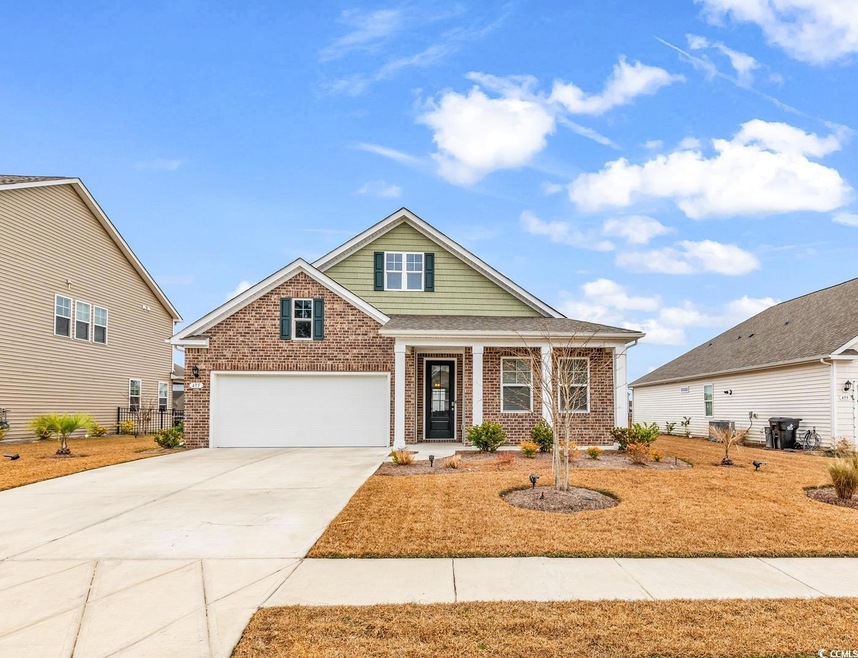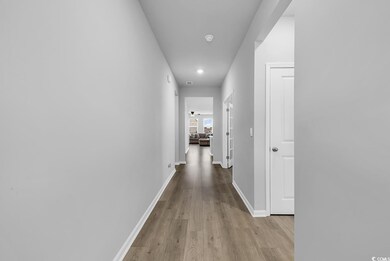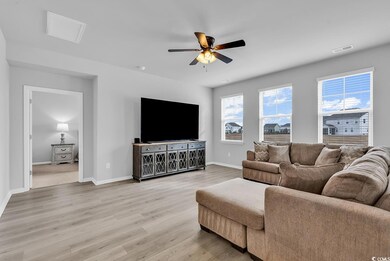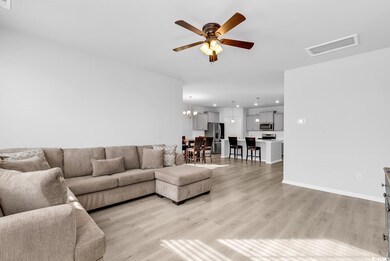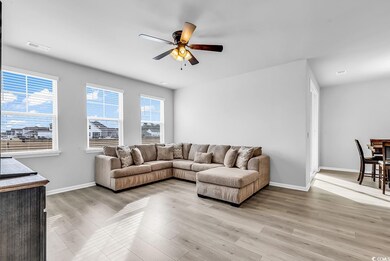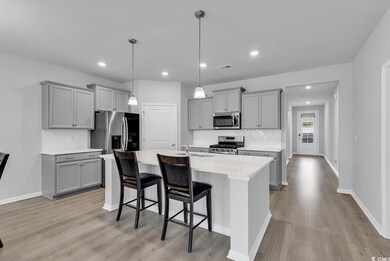
495 Cattle Drive Cir Myrtle Beach, SC 29588
Burgess NeighborhoodHighlights
- Clubhouse
- Ranch Style House
- Screened Porch
- St. James Elementary School Rated A
- Solid Surface Countertops
- Community Pool
About This Home
As of March 2025Nestled in a sought-after south end neighborhood, this stunning 4 bedroom, 2 bath home with a 2 car garage offers picturesque lake views and has a thoughtfully designed floor plan. The 4th bedroom has French doors lead to a versatile space that could be used as flex room, perfect for a home office, playroom, or guest space. Soaring 9-ft smooth ceilings and luxury laminate flooring flow through the main living areas. The kitchen features stainless steel appliances, quartz countertops, recessed lighting, a large pantry, and fully trimmed cabinetry. Natural gas powers the range, a tank-less hot water heater, and heating for efficiency and comfort. The primary suite boasts a huge walk-in closet and a luxurious en-suite bath with two large vanities and a 5' shower. Enjoy all the many resort style amenities the Farm has to offer; 2 pools, indoor pickle-ball court, fitness center, playground, clubhouse, and fishing pier. This home's location offers unparalleled convenience, just minutes from shops, entertainment, fine dining, golf courses, water sports, and the beautiful pristine beaches of the Atlantic Ocean. Come find your own place in the sun today! Square footage is approximate and not guaranteed. Buyer is responsible for verification.
Last Agent to Sell the Property
CB Sea Coast Advantage MI License #50191 Listed on: 01/07/2025
Home Details
Home Type
- Single Family
Est. Annual Taxes
- $1,386
Year Built
- Built in 2023
Lot Details
- 6,970 Sq Ft Lot
- Rectangular Lot
- Property is zoned SF6
HOA Fees
- $95 Monthly HOA Fees
Parking
- 2 Car Attached Garage
- Garage Door Opener
Home Design
- Ranch Style House
- Brick Exterior Construction
- Slab Foundation
- Vinyl Siding
- Tile
Interior Spaces
- 1,903 Sq Ft Home
- Window Treatments
- Formal Dining Room
- Screened Porch
- Pull Down Stairs to Attic
- Fire and Smoke Detector
Kitchen
- Breakfast Bar
- Range
- Microwave
- Dishwasher
- Stainless Steel Appliances
- Solid Surface Countertops
- Disposal
Flooring
- Carpet
- Laminate
Bedrooms and Bathrooms
- 4 Bedrooms
- Split Bedroom Floorplan
- Bathroom on Main Level
- 2 Full Bathrooms
Laundry
- Laundry Room
- Washer and Dryer Hookup
Schools
- Saint James Elementary School
- Saint James Middle School
- Saint James High School
Utilities
- Central Heating and Cooling System
- Cooling System Powered By Gas
- Heating System Uses Gas
- Underground Utilities
- Gas Water Heater
- Phone Available
- Cable TV Available
Additional Features
- Patio
- Outside City Limits
Community Details
Overview
- Association fees include electric common, trash pickup, pool service, manager, common maint/repair
- Built by DR Horton
- The community has rules related to allowable golf cart usage in the community
Amenities
- Clubhouse
Recreation
- Community Pool
Ownership History
Purchase Details
Home Financials for this Owner
Home Financials are based on the most recent Mortgage that was taken out on this home.Purchase Details
Home Financials for this Owner
Home Financials are based on the most recent Mortgage that was taken out on this home.Similar Homes in Myrtle Beach, SC
Home Values in the Area
Average Home Value in this Area
Purchase History
| Date | Type | Sale Price | Title Company |
|---|---|---|---|
| Warranty Deed | $399,900 | -- | |
| Warranty Deed | $358,000 | -- |
Mortgage History
| Date | Status | Loan Amount | Loan Type |
|---|---|---|---|
| Open | $314,920 | New Conventional | |
| Previous Owner | $322,200 | New Conventional |
Property History
| Date | Event | Price | Change | Sq Ft Price |
|---|---|---|---|---|
| 03/03/2025 03/03/25 | Sold | $399,900 | 0.0% | $210 / Sq Ft |
| 01/07/2025 01/07/25 | For Sale | $399,900 | -- | $210 / Sq Ft |
Tax History Compared to Growth
Tax History
| Year | Tax Paid | Tax Assessment Tax Assessment Total Assessment is a certain percentage of the fair market value that is determined by local assessors to be the total taxable value of land and additions on the property. | Land | Improvement |
|---|---|---|---|---|
| 2024 | $1,386 | $0 | $0 | $0 |
| 2023 | $1,386 | $0 | $0 | $0 |
Agents Affiliated with this Home
-
Kristin Owens

Seller's Agent in 2025
Kristin Owens
CB Sea Coast Advantage MI
(843) 997-4805
14 in this area
70 Total Sales
-
Melodye Lane-laveglia

Seller Co-Listing Agent in 2025
Melodye Lane-laveglia
CB Sea Coast Advantage MI
(843) 450-3269
15 in this area
78 Total Sales
-
Ambyr Lobins

Buyer's Agent in 2025
Ambyr Lobins
RE/MAX
(843) 685-8628
17 in this area
87 Total Sales
Map
Source: Coastal Carolinas Association of REALTORS®
MLS Number: 2500561
APN: 45708040044
- 520 Cattle Drive Cir
- 315 Cattle Drive Cir
- 324 Cattle Drive Cir
- 373 Skyland Pines Dr
- 1440 Brighton Ave
- 1439 Brighton Ave
- 5018 Oat Fields Dr
- 9201 Freewoods Rd
- 6009 Ranch View Dr
- 356 Whipple Run Loop
- 381 Winslow Ave
- 284 Whipple Run Loop
- 276 Whipple Run Loop
- 5933 Rahnavard Blvd Unit MB
- 1247 Brighton Ave
- 568 Affinity Dr
- 140 Avondale Dr Unit Brighton Woods
- 5406 Longhorn Dr
- 9449 Freewoods Rd
- 100 Saint Andrews Ln
