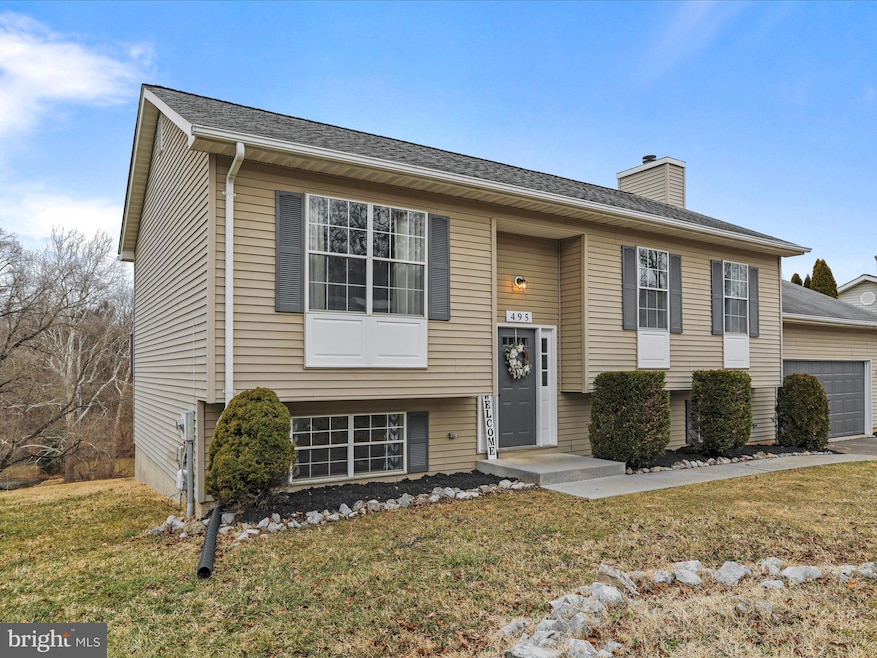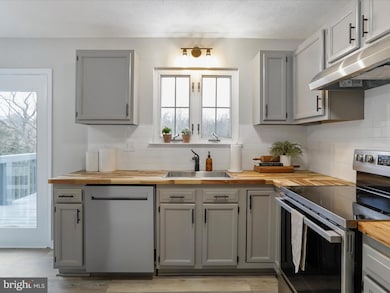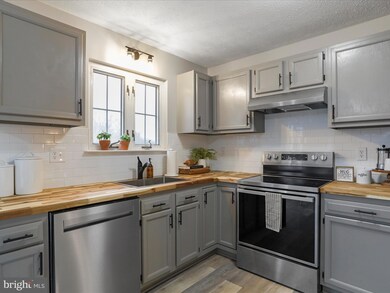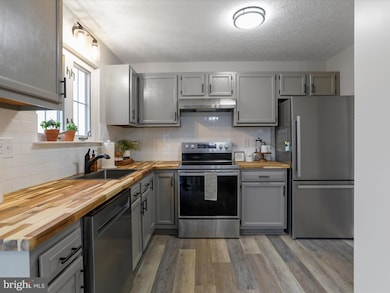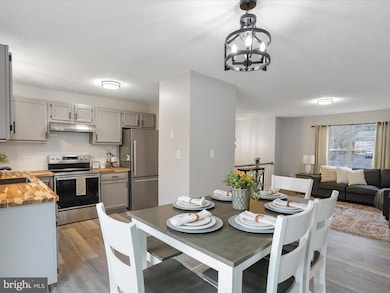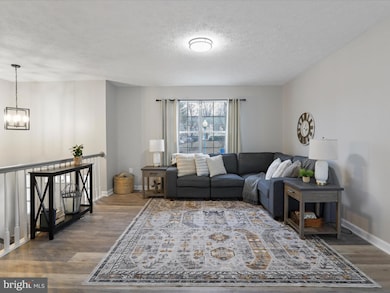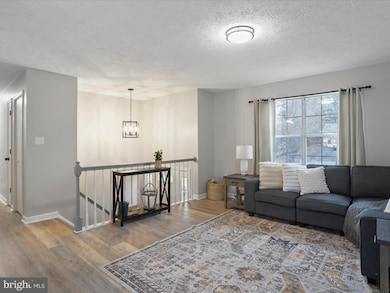
495 Jocelyne Ct Front Royal, VA 22630
Highlights
- 1 Fireplace
- 2 Car Attached Garage
- Property is in excellent condition
- No HOA
- Central Air
- Heat Pump System
About This Home
As of March 2025This stunning 4-bedroom, 3 full bath home has been thoughtfully updated and offers two finished levels of spacious living. Enjoy brand-new appliances, fresh paint, plush carpet, and stylish luxury vinyl flooring. The modern kitchen features butcher block countertops, perfect for both cooking and entertaining. Step outside to a large rear deck, ideal for relaxing or hosting gatherings. Situated on a quiet cul-de-sac in a highly desirable neighborhood, this home also includes a 2-car attached garage for added convenience. Move-in ready and waiting for you!
Home Details
Home Type
- Single Family
Est. Annual Taxes
- $1,794
Year Built
- Built in 1990 | Remodeled in 2024
Lot Details
- 0.29 Acre Lot
- Property is in excellent condition
- Property is zoned R1
Parking
- 2 Car Attached Garage
- Front Facing Garage
Home Design
- Split Foyer
- Permanent Foundation
- Vinyl Siding
Interior Spaces
- 2,056 Sq Ft Home
- Property has 2 Levels
- 1 Fireplace
- Finished Basement
- Walk-Out Basement
Bedrooms and Bathrooms
Utilities
- Central Air
- Heat Pump System
- Electric Water Heater
Community Details
- No Home Owners Association
- Westview Ridge Subdivision
Listing and Financial Details
- Tax Lot 18
- Assessor Parcel Number 20A144 1 18
Ownership History
Purchase Details
Home Financials for this Owner
Home Financials are based on the most recent Mortgage that was taken out on this home.Purchase Details
Home Financials for this Owner
Home Financials are based on the most recent Mortgage that was taken out on this home.Similar Homes in Front Royal, VA
Home Values in the Area
Average Home Value in this Area
Purchase History
| Date | Type | Sale Price | Title Company |
|---|---|---|---|
| Deed | $435,000 | Commonwealth Land Title | |
| Deed | $325,000 | First American Title |
Mortgage History
| Date | Status | Loan Amount | Loan Type |
|---|---|---|---|
| Previous Owner | $325,000 | New Conventional | |
| Previous Owner | $70,084 | FHA | |
| Previous Owner | $244,718 | FHA | |
| Previous Owner | $253,435 | FHA | |
| Previous Owner | $249,690 | FHA |
Property History
| Date | Event | Price | Change | Sq Ft Price |
|---|---|---|---|---|
| 03/26/2025 03/26/25 | Sold | $435,000 | -1.1% | $212 / Sq Ft |
| 03/10/2025 03/10/25 | Pending | -- | -- | -- |
| 03/09/2025 03/09/25 | Price Changed | $439,900 | -2.2% | $214 / Sq Ft |
| 02/06/2025 02/06/25 | For Sale | $450,000 | +38.5% | $219 / Sq Ft |
| 11/22/2024 11/22/24 | Sold | $325,000 | 0.0% | $158 / Sq Ft |
| 11/06/2024 11/06/24 | Pending | -- | -- | -- |
| 11/03/2024 11/03/24 | For Sale | $325,000 | -- | $158 / Sq Ft |
Tax History Compared to Growth
Tax History
| Year | Tax Paid | Tax Assessment Tax Assessment Total Assessment is a certain percentage of the fair market value that is determined by local assessors to be the total taxable value of land and additions on the property. | Land | Improvement |
|---|---|---|---|---|
| 2025 | $1,641 | $309,600 | $74,800 | $234,800 |
| 2024 | $1,641 | $309,600 | $74,800 | $234,800 |
| 2023 | $1,517 | $309,600 | $74,800 | $234,800 |
| 2022 | $1,497 | $228,500 | $65,000 | $163,500 |
| 2021 | $297 | $228,500 | $65,000 | $163,500 |
| 2020 | $1,497 | $228,500 | $65,000 | $163,500 |
| 2019 | $1,497 | $228,500 | $65,000 | $163,500 |
| 2018 | $1,530 | $231,800 | $60,000 | $171,800 |
| 2017 | $1,507 | $231,800 | $60,000 | $171,800 |
| 2016 | $1,437 | $231,800 | $60,000 | $171,800 |
| 2015 | -- | $231,800 | $60,000 | $171,800 |
| 2014 | -- | $239,000 | $65,000 | $174,000 |
Agents Affiliated with this Home
-
Daryl Stout

Seller's Agent in 2025
Daryl Stout
RE/MAX
(540) 660-5538
181 in this area
279 Total Sales
-
Jim Clark

Buyer's Agent in 2025
Jim Clark
Mint Realty
(540) 622-4600
66 in this area
132 Total Sales
Map
Source: Bright MLS
MLS Number: VAWR2010034
APN: 20A144-1-18
- 986 Stuart Dr
- Lot 3F Braxton Rd
- 1143 Happy Ridge Dr
- 1144 Happy Ridge Dr
- 1005 Horseshoe Dr
- 0 Polk Ave Unit VAWR2010912
- 5 S Charles St
- 1421 Pickett Ct
- 830 William St
- 715 Ross Ave
- 1118 Ashby St
- 75 Westminster Dr
- 702 Braxton Rd
- 535 Washington Ave
- 00 Corner of Brookland Rd & Summit Point
- 222 Washington Ave
- 214 Washington Ave
- 227 Manassas Ave
- 117 Washington Ave
- 690 E Stonewall Dr
