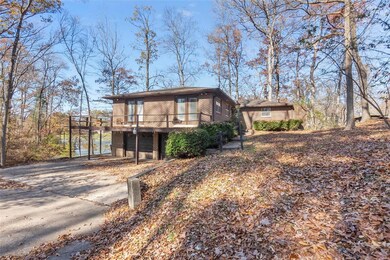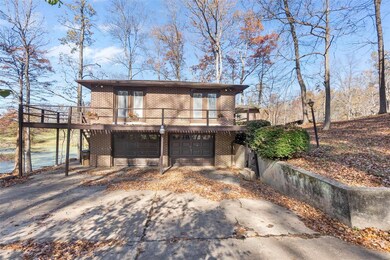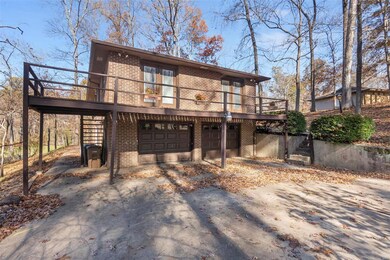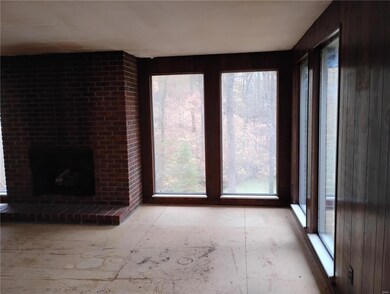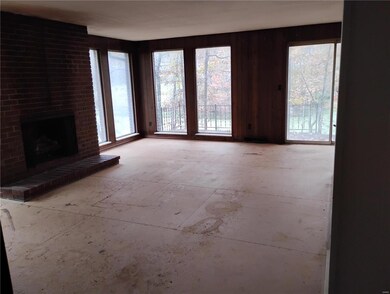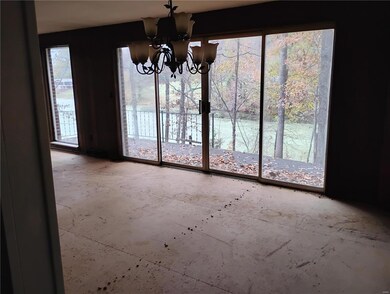
495 S Lake Dr Cape Girardeau, MO 63701
Highlights
- Popular Property
- Wooded Lot
- 2 Car Attached Garage
- Pond
- 2 Fireplaces
- 1-Story Property
About This Home
As of February 2025Project....Potential....PosibilitiesThis one owner, all brick raised ranch situated on .8+/- wooded acres on the lake at Twin Lake Estates has so much potential.Approximately 1575 sq on main level with additional sq footage that can be finished in walk-out lower levelThe home consists of three bedrooms, three baths,multiple living areas, very large eat-in kitchen, large windows overlookingthe laek.BUT, it does need some updates and your personal touch (currently no flooring or appliances in the home).So, if you are up for a project, grab your tool belt! This home may be for you.Property being sold "AS IS"
Home Details
Home Type
- Single Family
Est. Annual Taxes
- $1,453
Year Built
- Built in 1971
Lot Details
- 0.81 Acre Lot
- Lot Dimensions are 30.4 x 369.4
- Wooded Lot
HOA Fees
- $8 Monthly HOA Fees
Parking
- 2 Car Attached Garage
- Driveway
Home Design
- Brick Exterior Construction
Interior Spaces
- 1-Story Property
- 2 Fireplaces
- Wood Burning Fireplace
- Gas Fireplace
- Partially Finished Basement
- Finished Basement Bathroom
Kitchen
- <<microwave>>
- Dishwasher
Bedrooms and Bathrooms
- 3 Bedrooms
- 3 Full Bathrooms
Schools
- Clippard Elem. Elementary School
- Central Jr. High Middle School
- Central High School
Additional Features
- Pond
- Forced Air Heating System
Listing and Financial Details
- Assessor Parcel Number 15-815-00-06-02600-0000
Community Details
Recreation
- Recreational Area
Ownership History
Purchase Details
Home Financials for this Owner
Home Financials are based on the most recent Mortgage that was taken out on this home.Purchase Details
Similar Homes in Cape Girardeau, MO
Home Values in the Area
Average Home Value in this Area
Purchase History
| Date | Type | Sale Price | Title Company |
|---|---|---|---|
| Warranty Deed | -- | None Listed On Document | |
| Deed | -- | None Listed On Document |
Mortgage History
| Date | Status | Loan Amount | Loan Type |
|---|---|---|---|
| Open | $250,000 | Construction | |
| Previous Owner | $15,000 | New Conventional |
Property History
| Date | Event | Price | Change | Sq Ft Price |
|---|---|---|---|---|
| 07/01/2025 07/01/25 | For Sale | $399,000 | +99.6% | $152 / Sq Ft |
| 02/03/2025 02/03/25 | Sold | -- | -- | -- |
| 01/15/2025 01/15/25 | Pending | -- | -- | -- |
| 01/13/2025 01/13/25 | For Sale | $199,900 | 0.0% | $84 / Sq Ft |
| 12/11/2024 12/11/24 | Pending | -- | -- | -- |
| 12/04/2024 12/04/24 | For Sale | $199,900 | 0.0% | $84 / Sq Ft |
| 11/27/2024 11/27/24 | Pending | -- | -- | -- |
| 11/18/2024 11/18/24 | For Sale | $199,900 | -- | $84 / Sq Ft |
| 11/15/2024 11/15/24 | Off Market | -- | -- | -- |
Tax History Compared to Growth
Tax History
| Year | Tax Paid | Tax Assessment Tax Assessment Total Assessment is a certain percentage of the fair market value that is determined by local assessors to be the total taxable value of land and additions on the property. | Land | Improvement |
|---|---|---|---|---|
| 2024 | $15 | $29,320 | $2,640 | $26,680 |
| 2023 | $1,453 | $29,320 | $2,640 | $26,680 |
| 2022 | $1,339 | $27,020 | $2,430 | $24,590 |
| 2021 | $1,339 | $27,020 | $2,430 | $24,590 |
| 2020 | $1,344 | $27,020 | $2,430 | $24,590 |
| 2019 | $1,341 | $27,020 | $0 | $0 |
| 2018 | $1,339 | $27,020 | $0 | $0 |
| 2017 | $1,342 | $27,020 | $0 | $0 |
| 2016 | $1,255 | $25,370 | $0 | $0 |
| 2015 | $1,256 | $25,370 | $0 | $0 |
| 2014 | $1,263 | $25,370 | $0 | $0 |
Agents Affiliated with this Home
-
Chelsea Eaton

Seller's Agent in 2025
Chelsea Eaton
Area Properties Real Estate-River Region
(573) 429-1431
136 Total Sales
-
Teresa Penrod

Seller's Agent in 2025
Teresa Penrod
Edge Realty
(573) 450-1920
386 Total Sales
Map
Source: MARIS MLS
MLS Number: MIS24071506
APN: 15-815-00-06-02600-0000
- 298 Garnett Ln
- 185 Garnett Ln
- 70 Garnett Ln
- 4020 Hopper Rd
- 1133 Cypress Ct
- 3809 Carolewood Dr
- 807 Caribou Ct
- 725 Old Mill Dr
- 1306 Kenwood Dr
- 3576 Mill View Crossing
- 3552 Mill View Crossing
- 3466 Hopper Rd
- 1328 Platinum Ct
- 0 County Road 317
- 3515 Pheasant Cove Dr
- 3967 Granite Dr
- 4595 Kingston Ave
- 4576 Kingston Ave
- 4130 Scenic Dr
- 4568 Kingston Ave

