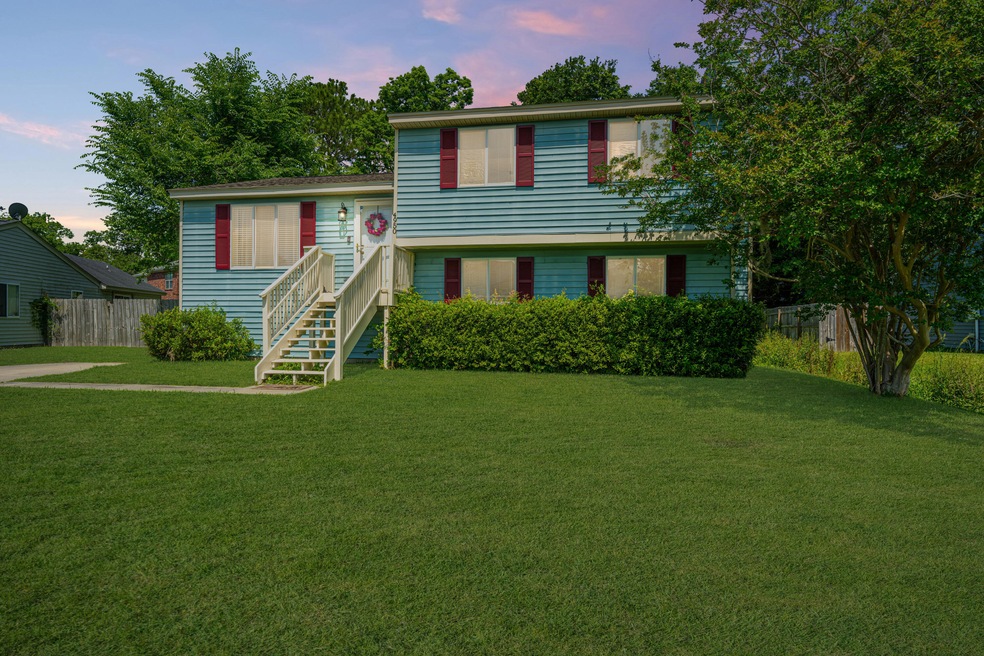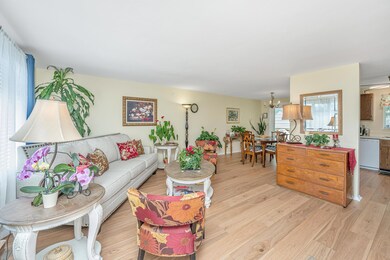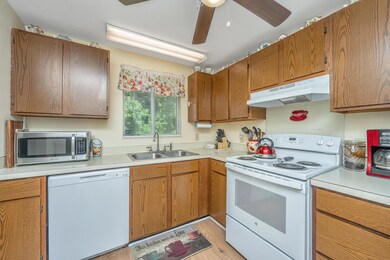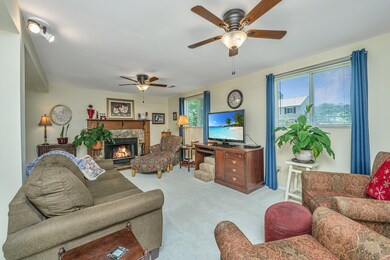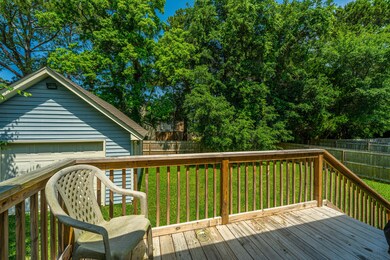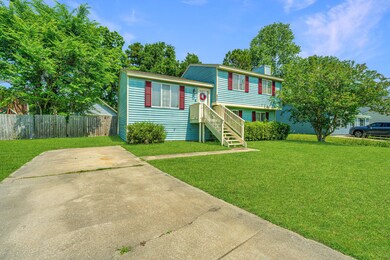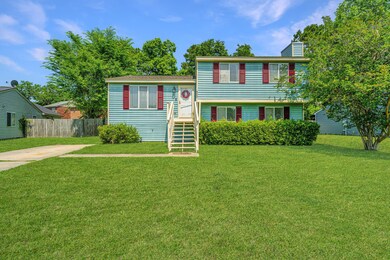
4950 Amberwood Ln North Charleston, SC 29418
Ashley Acres NeighborhoodHighlights
- Deck
- Laundry Room
- Combination Dining and Living Room
- Contemporary Architecture
- Forced Air Heating and Cooling System
- 3-minute walk to Magnolia Park and Community Garden
About This Home
As of August 2024Welcome to your dream home in a lovely neighborhood near the Ashley River. This charming 3-bedroom, 2.5-bathroom split-level residence offers the perfect blend of comfort, convenience, and modern amenities. As you step inside, you're greeted by an abundance of natural light that floods the spacious interior, creating an inviting atmosphere throughout. The main level includes a formal living room, and a well-appointed kitchen with new appliances, offering both style and functionality for your culinary adventures. Adjacent to the kitchen is a cozy dining area, perfect for enjoying meals with family and friends. The split-level layout provides distinct living spaces while maintaining an open and airy feel. Venture upstairs to discover three well-appointed bedrooms, each offering amplespace, storage, and natural light. The master suite is a true retreat, featuring a private en-suite bathroom for added comfort and privacy. The lower-level family room has large windows that allow natural light to pour in, creating a serene setting for relaxation and entertainment. Cozy up in this inviting space with a fire going in the fireplace. A convenient half bath on this level adds to the home's practicality. Outside, the fenced yard provides a safe and secure space for outdoor activities and relaxation. Whether you're enjoying a morning coffee on the deck or hosting a barbecue with friends and family, the outdoor area is sure to become a favorite spot. The detached garage offers parking convenience and additional storage space, ensuring that your vehicles and belongings are safely housed. Noteworthy updates include a newer roof, water heater, and air conditioning system, providing peace of mind knowing that major components of the home have been recently updated, minimizing maintenance concerns. Conveniently located within minutes of Joint Base Charleston, Boeing, Bosch, and Mercedes Benz commuting is a breeze. Easy access to the airport makes this home perfect for frequent travelers or those who value accessibility to transportation hubs. This meticulously maintained home offers comfort, convenience, and style in a prime location. Don't miss your opportunity to make this your forever home!
A $1200 Lender Credit is available and will be applied towards the buyer's closing costs and prepaids if the buyer chooses to use the seller's preferred lender. This credit is in addition to any negotiated seller concessions.
Home Details
Home Type
- Single Family
Est. Annual Taxes
- $687
Year Built
- Built in 1987
Lot Details
- 7,841 Sq Ft Lot
- Wood Fence
Parking
- 1 Car Garage
Home Design
- Contemporary Architecture
- Split Level Home
- Slab Foundation
- Asphalt Roof
- Vinyl Siding
Interior Spaces
- 1,568 Sq Ft Home
- 2-Story Property
- Ceiling Fan
- Window Treatments
- Family Room
- Combination Dining and Living Room
- Den with Fireplace
- Laundry Room
Bedrooms and Bathrooms
- 3 Bedrooms
Schools
- Hunley Park Elementary School
- Brentwood Middle School
- North Charleston High School
Additional Features
- Deck
- Forced Air Heating and Cooling System
Community Details
- Amberwood Subdivision
Ownership History
Purchase Details
Home Financials for this Owner
Home Financials are based on the most recent Mortgage that was taken out on this home.Map
Similar Homes in the area
Home Values in the Area
Average Home Value in this Area
Purchase History
| Date | Type | Sale Price | Title Company |
|---|---|---|---|
| Deed | $330,000 | None Listed On Document |
Mortgage History
| Date | Status | Loan Amount | Loan Type |
|---|---|---|---|
| Open | $324,022 | FHA | |
| Previous Owner | $103,000 | New Conventional | |
| Previous Owner | $64,608 | New Conventional |
Property History
| Date | Event | Price | Change | Sq Ft Price |
|---|---|---|---|---|
| 08/05/2024 08/05/24 | Sold | $330,000 | 0.0% | $210 / Sq Ft |
| 05/10/2024 05/10/24 | For Sale | $330,000 | -- | $210 / Sq Ft |
Tax History
| Year | Tax Paid | Tax Assessment Tax Assessment Total Assessment is a certain percentage of the fair market value that is determined by local assessors to be the total taxable value of land and additions on the property. | Land | Improvement |
|---|---|---|---|---|
| 2023 | $697 | $3,610 | $0 | $0 |
| 2022 | $642 | $3,610 | $0 | $0 |
| 2021 | $664 | $3,610 | $0 | $0 |
| 2020 | $678 | $3,610 | $0 | $0 |
| 2019 | $613 | $3,140 | $0 | $0 |
| 2017 | $562 | $3,140 | $0 | $0 |
| 2016 | $546 | $3,140 | $0 | $0 |
| 2015 | $568 | $3,140 | $0 | $0 |
| 2014 | $559 | $0 | $0 | $0 |
| 2011 | -- | $0 | $0 | $0 |
Source: CHS Regional MLS
MLS Number: 24011892
APN: 406-01-00-047
- 6884 Shahid Row
- 4940 Lambs Rd
- 4960 Lambs Rd
- 4765 S Constellation Dr
- 6601 Dorchester Rd Unit 109
- 4722 Whitwil Blvd
- 7024 E Constellation Dr
- 4669 Palm View Cir
- 4678 Palm View Cir
- 4512 Great Oak Dr Unit 9A
- 4591 Great Oak Dr
- 0 Great River Dr Unit 25003224
- 4372 Great Oak Dr
- 4376 Great Oak Dr
- 00 Tuskegee Dr
- 5100 Park Creek Ave
- 7655 Ovaldale Dr
- 5146 Park Creek Ave
- 5135 Park Creek Ave
- 7787 Montview Rd
