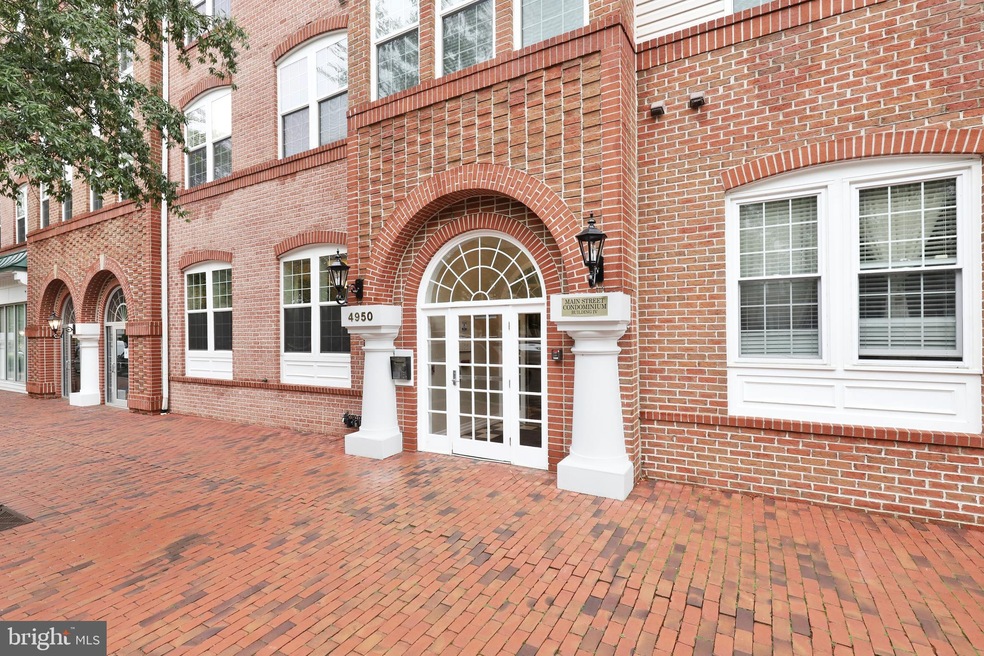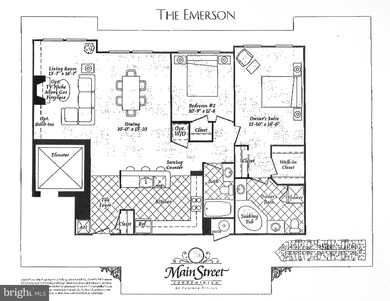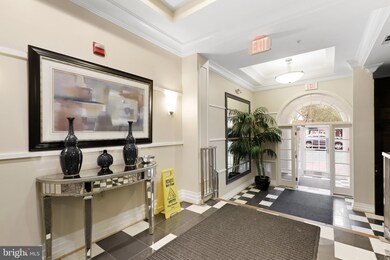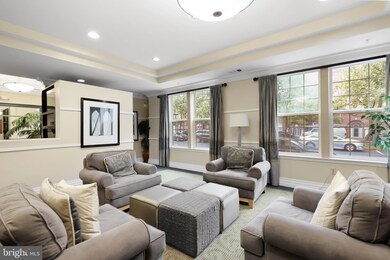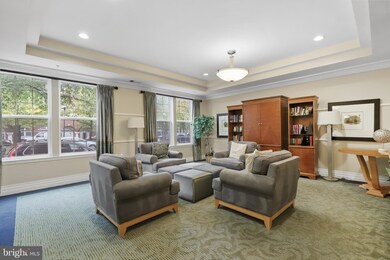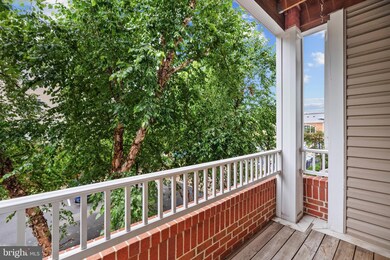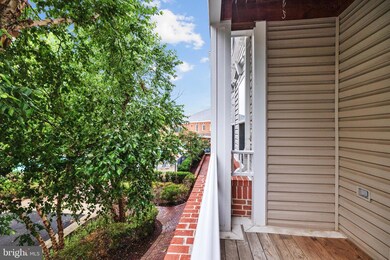
4950 Brenman Park Dr Unit 201 Alexandria, VA 22304
Cameron Station NeighborhoodEstimated payment $3,983/month
Highlights
- Transportation Service
- Colonial Architecture
- Community Pool
- Open Floorplan
- Vaulted Ceiling
- 1-minute walk to Ben Brenman Park
About This Home
This rarely available EMERSON model condo offers 1,241 square feet of thoughtfully designed living space, perfect for comfortable and stylish living. The open and spacious kitchen features classic white cabinetry, durable laminate countertops, and ample cabinet space for all your storage needs. It flows seamlessly into the expansive living and dining areas, which are filled with natural light and highlighted by a cozy gas fireplace that adds warmth and ambiance.
Step out from the living room onto a private balcony surrounded by mature trees, offering both serenity and privacy—ideal for enjoying your morning coffee or relaxing in the evening. The primary bedroom is generously sized and includes a large walk-in closet and a spa-like bathroom with dual vanities, a corner soaking tub, and a separate walk-in shower. A second bedroom and full hall bath provide comfortable accommodations for guests or flexible space for a home office.
Additional features include one dedicated garage parking space (#4), freshly painted interiors, new windows (2020), new HVAC system and water heater (both in 2018). Stove, dishwasher and washer/dryer have also been replaced (2017), offering added convenience. Brand new luxury vinyl plank floors!
Located just minutes from community amenities and the beautiful Brenman Park, this condo combines comfort, functionality, and a prime location in one exceptional offering. Don’t miss your opportunity to make it yours.
Property Details
Home Type
- Condominium
Est. Annual Taxes
- $5,590
Year Built
- Built in 2004
Lot Details
- Property is in very good condition
HOA Fees
- $637 Monthly HOA Fees
Parking
- Assigned Parking Garage Space
- Basement Garage
- Garage Door Opener
Home Design
- Colonial Architecture
Interior Spaces
- 1,241 Sq Ft Home
- Property has 1 Level
- Open Floorplan
- Vaulted Ceiling
- Ceiling Fan
- Self Contained Fireplace Unit Or Insert
- Gas Fireplace
- Window Treatments
- Entrance Foyer
- Living Room
- Dining Room
Kitchen
- Stove
- <<builtInMicrowave>>
- Ice Maker
- Dishwasher
- Disposal
Flooring
- Carpet
- Ceramic Tile
- Vinyl
Bedrooms and Bathrooms
- 2 Main Level Bedrooms
- En-Suite Primary Bedroom
- En-Suite Bathroom
- Walk-In Closet
- 2 Full Bathrooms
- Soaking Tub
- Walk-in Shower
Laundry
- Laundry Room
- Dryer
- Washer
Home Security
Accessible Home Design
- Accessible Elevator Installed
- Chairlift
- Entry Slope Less Than 1 Foot
Utilities
- Forced Air Heating and Cooling System
- Natural Gas Water Heater
Listing and Financial Details
- Tax Lot 4.201
- Assessor Parcel Number 50698700
Community Details
Overview
- Association fees include common area maintenance, management, pool(s), recreation facility, sewer, snow removal, trash, water
- Low-Rise Condominium
- Main Street Condominium Condos
- Cameron Station Subdivision, Emerson Floorplan
Amenities
- Transportation Service
- Picnic Area
- Common Area
- Community Center
- Party Room
Recreation
- Tennis Courts
- Community Basketball Court
- Community Playground
- Community Pool
- Jogging Path
Pet Policy
- Dogs and Cats Allowed
Security
- Fire and Smoke Detector
- Fire Sprinkler System
Map
Home Values in the Area
Average Home Value in this Area
Tax History
| Year | Tax Paid | Tax Assessment Tax Assessment Total Assessment is a certain percentage of the fair market value that is determined by local assessors to be the total taxable value of land and additions on the property. | Land | Improvement |
|---|---|---|---|---|
| 2025 | $5,679 | $511,696 | $179,843 | $331,853 |
| 2024 | $5,679 | $492,535 | $172,926 | $319,609 |
| 2023 | $5,196 | $468,083 | $164,609 | $303,474 |
| 2022 | $5,097 | $459,169 | $161,381 | $297,788 |
| 2021 | $4,961 | $446,953 | $157,445 | $289,508 |
| 2020 | $4,711 | $436,381 | $153,605 | $282,776 |
| 2019 | $4,413 | $390,494 | $137,147 | $253,347 |
| 2018 | $4,413 | $390,494 | $137,147 | $253,347 |
| 2017 | $4,413 | $390,494 | $137,147 | $253,347 |
| 2016 | $4,111 | $383,102 | $134,458 | $248,644 |
| 2015 | $4,195 | $402,163 | $134,458 | $267,705 |
| 2014 | $4,195 | $402,163 | $134,458 | $267,705 |
Property History
| Date | Event | Price | Change | Sq Ft Price |
|---|---|---|---|---|
| 06/30/2025 06/30/25 | For Sale | $519,900 | -- | $419 / Sq Ft |
Purchase History
| Date | Type | Sale Price | Title Company |
|---|---|---|---|
| Warranty Deed | $417,500 | -- | |
| Deed | $273,850 | -- |
Mortgage History
| Date | Status | Loan Amount | Loan Type |
|---|---|---|---|
| Open | $228,000 | Stand Alone Refi Refinance Of Original Loan | |
| Closed | $293,600 | New Conventional | |
| Closed | $340,000 | New Conventional | |
| Previous Owner | $267,688 | FHA |
Similar Homes in Alexandria, VA
Source: Bright MLS
MLS Number: VAAX2046868
APN: 058.02-0E-4.201
- 4950 Brenman Park Dr Unit 301
- 4951 Brenman Park Dr Unit 209
- 191 Somervelle St Unit 205
- 154 Cameron Station Blvd
- 5068 Kilburn St
- 5123 Donovan Dr
- 5075 Minda Ct
- 5016 Gardner Dr
- 303 Cameron Station Blvd Unit 103
- 108 Cambria Walk
- 5104 English Terrace
- 5025 Murtha St
- 125 Martin Ln
- 5263 Colonel Johnson Ln
- 5263 Bessley Place
- 5250 Valley Forge Dr Unit 108
- 4918 Cumberland St
- 5 Canterbury Square Unit 201
- 200 N Pickett St Unit 311
- 200 N Pickett St Unit 1513
- 211 Medlock Ln
- 5059 Kilburn St
- 181 Martin Ln
- 265 Medlock Ln
- 271 Murtha St
- 171 Barrett Place
- 120 Cambria Walk
- 110 Cambria Walk
- 112 Gretna Green Ct
- 5112 Knapp Place
- 5080 Grimm Dr
- 5120 Grimm Dr
- 273 S Pickett St Unit 201
- 4600 Duke St Unit 706
- 4600 Duke St Unit 1102
- 4600 Duke St Unit 1103
- 400 Cameron Station Blvd Unit 105
- 5375 Duke St
- 4850 Eisenhower Ave Unit 217
- 5300 Holmes Run Pkwy Unit 712
