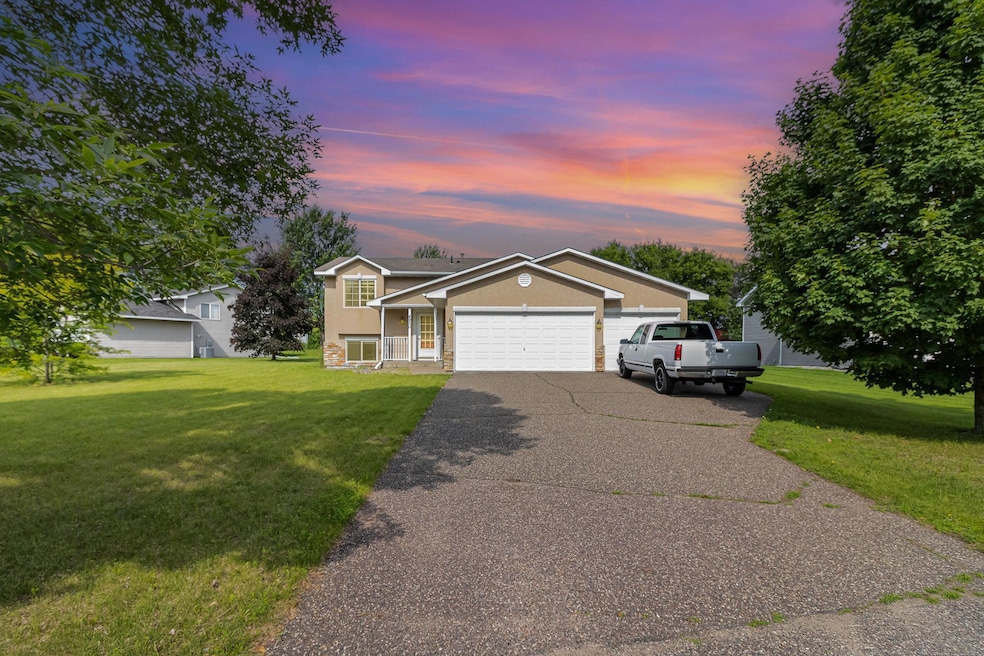
4950 Drake Cir Big Lake, MN 55309
Highlights
- Multiple Garages
- No HOA
- 5 Car Attached Garage
- Deck
- The kitchen features windows
- Living Room
About This Home
As of July 2025Spacious and versatile, this well-maintained split-entry home offers 4 bedrooms, 2 bathrooms, and sits on a generous 0.4-acre lot. Step outside to a large deck that overlooks a spacious backyard—perfect for relaxing, entertaining, or enjoying summer evenings under the open sky.
The home also features a 3-car attached garage plus an oversized 2-car detached garage that’s fully insulated and heated—ideal for extra storage, a workshop, or all your toys.
Inside, you'll find a functional layout designed for comfort and convenience. With easy access to Highway 10 and just minutes from town, this property offers the perfect blend of privacy and accessibility.
A rare find with ample garage space, outdoor living, and a prime location—don’t miss your chance to make it yours!
Professional photos coming soon.
Home Details
Home Type
- Single Family
Est. Annual Taxes
- $3,756
Year Built
- Built in 1996
Lot Details
- 0.4 Acre Lot
- Lot Dimensions are 77x62x176x59x189
Parking
- 5 Car Attached Garage
- Multiple Garages
- Heated Garage
- Insulated Garage
- Garage Door Opener
Home Design
- Bi-Level Home
Interior Spaces
- Family Room
- Living Room
- Combination Kitchen and Dining Room
Kitchen
- Range
- Microwave
- Dishwasher
- The kitchen features windows
Bedrooms and Bathrooms
- 4 Bedrooms
Laundry
- Dryer
- Washer
Finished Basement
- Basement Fills Entire Space Under The House
- Drain
- Natural lighting in basement
Additional Features
- Deck
- Forced Air Heating and Cooling System
Community Details
- No Home Owners Association
- Lake Ridge Third Add Subdivision
Listing and Financial Details
- Assessor Parcel Number 65004810104
Ownership History
Purchase Details
Home Financials for this Owner
Home Financials are based on the most recent Mortgage that was taken out on this home.Purchase Details
Purchase Details
Purchase Details
Similar Homes in Big Lake, MN
Home Values in the Area
Average Home Value in this Area
Purchase History
| Date | Type | Sale Price | Title Company |
|---|---|---|---|
| Warranty Deed | $174,900 | Executive Title Northwest Ll | |
| Warranty Deed | $138,500 | -- | |
| Warranty Deed | $90,860 | -- | |
| Warranty Deed | $18,900 | -- |
Mortgage History
| Date | Status | Loan Amount | Loan Type |
|---|---|---|---|
| Open | $160,000 | New Conventional | |
| Closed | $166,155 | New Conventional | |
| Previous Owner | $108,043 | New Conventional | |
| Closed | -- | No Value Available |
Property History
| Date | Event | Price | Change | Sq Ft Price |
|---|---|---|---|---|
| 07/07/2025 07/07/25 | Sold | $350,000 | 0.0% | $203 / Sq Ft |
| 06/26/2025 06/26/25 | Pending | -- | -- | -- |
| 06/20/2025 06/20/25 | For Sale | $350,000 | +100.1% | $203 / Sq Ft |
| 09/16/2014 09/16/14 | Sold | $174,900 | -4.4% | $101 / Sq Ft |
| 08/21/2014 08/21/14 | Pending | -- | -- | -- |
| 07/25/2014 07/25/14 | For Sale | $182,900 | -- | $106 / Sq Ft |
Tax History Compared to Growth
Tax History
| Year | Tax Paid | Tax Assessment Tax Assessment Total Assessment is a certain percentage of the fair market value that is determined by local assessors to be the total taxable value of land and additions on the property. | Land | Improvement |
|---|---|---|---|---|
| 2025 | $3,756 | $295,700 | $88,100 | $207,600 |
| 2024 | $3,808 | $293,500 | $88,100 | $205,400 |
| 2023 | $3,448 | $295,700 | $88,100 | $207,600 |
| 2022 | $3,114 | $282,200 | $74,600 | $207,600 |
| 2020 | $2,960 | $215,400 | $44,400 | $171,000 |
| 2019 | $2,740 | $203,300 | $39,200 | $164,100 |
| 2018 | $2,596 | $187,900 | $36,000 | $151,900 |
| 2017 | $2,270 | $173,100 | $32,800 | $140,300 |
| 2016 | $2,176 | $150,400 | $29,500 | $120,900 |
| 2015 | $1,976 | $122,100 | $22,600 | $99,500 |
| 2014 | $1,804 | $117,100 | $22,300 | $94,800 |
| 2013 | -- | $101,500 | $21,400 | $80,100 |
Agents Affiliated with this Home
-
B
Seller's Agent in 2025
Brett Nelson
Keller Williams Classic Realty
(612) 202-8533
3 in this area
45 Total Sales
-

Seller Co-Listing Agent in 2025
Tovi Nelson
Keller Williams Classic Realty
(763) 350-4549
2 in this area
44 Total Sales
-

Buyer's Agent in 2025
Shamiah Thorpe
eXp Realty
(612) 840-6331
6 in this area
44 Total Sales
-
J
Seller's Agent in 2014
Jacob Olson
TheMLSonline.com, Inc.
Map
Source: NorthstarMLS
MLS Number: 6734130
APN: 65-481-0104
- 4624 Pond View Cir
- 20053 Truman Dr
- 19855 Truman Dr
- 19921 204th Ave
- 20311 Gordon Ln
- 20189 Esther Pkwy
- TBD Manitou St
- 1221 Waseca St
- 20255 215th Ave NW
- 5016 Bluff Rd
- 5260 Pondview Ln
- 19776 214th Ave NW
- 751 Shady Ln
- 1641 Kenabec St
- 4420 Sterling Dr
- 131 Euclid Ct
- 5474 Highland Trail
- 5440 Highland Trail
- TBD Highway 10 NW
- 255 Crescent St






