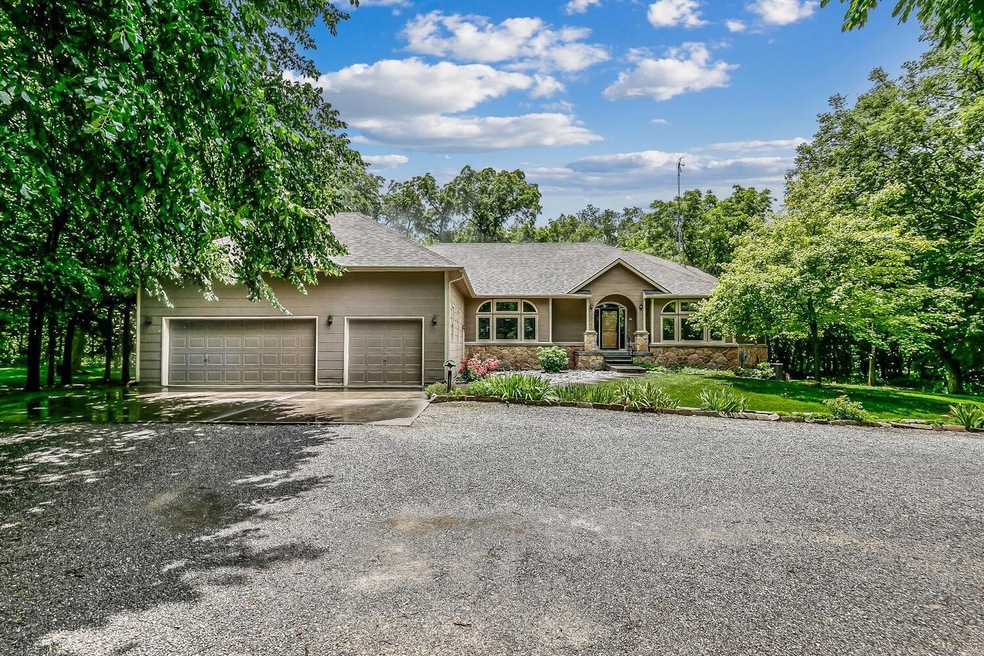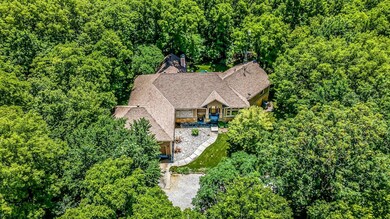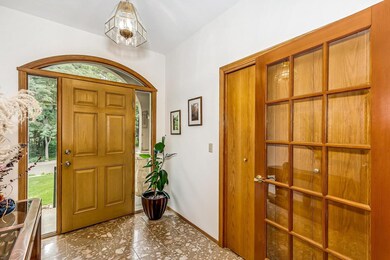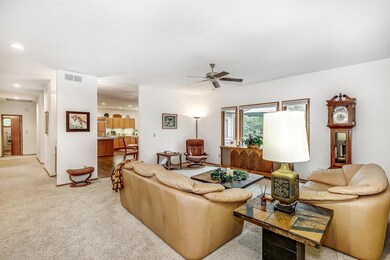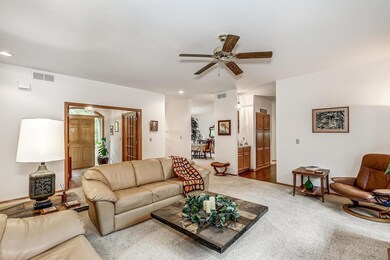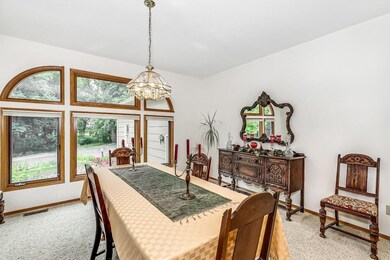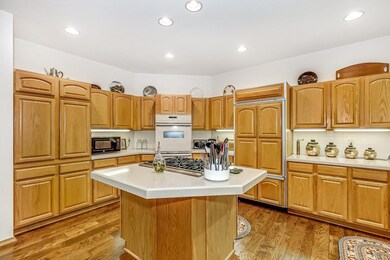
4950 N 143rd St E Wichita, KS 67228
Estimated Value: $531,000 - $792,511
Highlights
- Spa
- Sauna
- Deck
- Wheatland Elementary School Rated A
- Fireplace in Primary Bedroom
- Wooded Lot
About This Home
As of April 2022Great country estate! Awesome ranch home sits on 5 acres with total privacy, thick trees & a detached garage!! This easy flowing custom built home is perfect for entertaining inside or out with large windows, deck and spacious rooms. The main floor boasts a tile foyer, living room with panoramic views & a large formal dining room. The heart of this home lies in the huge kitchen/family room! The large kitchen features wood floors, quartz counter tops, island cabinet with a Viking gas range, built-in Sub-Zero refrigerator, double ovens, serving bar, eating bar and tons of cabinet space. An adjoining family room lends beautiful lighting to this entire area with large transom windows, vaulted ceiling and a stone fireplace. The master suite is wrapped in windows for taking in nature and has a fireplace and a large walk-in closet! The incredible bath features a large walk-in shower, 2 sinks & a jetted tub. The main level also boasts 2 large bedrooms, bath, laundry room & another room that could be a den or another bedroom. The finished basement offers additional living space for family and guests and boasts a rec room, game room, craft room, beautiful wet bar with wine storage, exercise room with sauna & bath, office with fireplace and an apartment with kitchen, bedroom & bath! This stunning property is not to miss! 5.06 wooded acres, gravel driveway, tons of wild life, deck, true privacy & 24x36 detached garage! This property has it all! Don't miss out! Basement sq. ft. estimated.
Last Listed By
Coldwell Banker Plaza Real Estate License #00032165 Listed on: 04/15/2022

Home Details
Home Type
- Single Family
Est. Annual Taxes
- $6,881
Year Built
- Built in 1995
Lot Details
- 5.06 Acre Lot
- Sprinkler System
- Wooded Lot
Home Design
- Ranch Style House
- Frame Construction
- Composition Roof
- Masonry
Interior Spaces
- Wet Bar
- Central Vacuum
- Wired For Sound
- Vaulted Ceiling
- Ceiling Fan
- Multiple Fireplaces
- Gas Fireplace
- Window Treatments
- Family Room with Fireplace
- Formal Dining Room
- Home Office
- Recreation Room with Fireplace
- Game Room
- Sauna
- Home Gym
- Attic Fan
Kitchen
- Breakfast Bar
- Oven or Range
- Plumbed For Gas In Kitchen
- Dishwasher
- Kitchen Island
- Disposal
Flooring
- Wood
- Laminate
Bedrooms and Bathrooms
- 5 Bedrooms
- Fireplace in Primary Bedroom
- Split Bedroom Floorplan
- En-Suite Primary Bedroom
- Walk-In Closet
- 4 Full Bathrooms
- Jettted Tub and Separate Shower in Primary Bathroom
- Whirlpool Bathtub
Laundry
- Laundry Room
- Laundry on main level
Finished Basement
- Walk-Out Basement
- Basement Fills Entire Space Under The House
- Kitchen in Basement
- Bedroom in Basement
- Finished Basement Bathroom
Home Security
- Home Security System
- Storm Doors
Parking
- 4 Car Garage
- Garage Door Opener
Outdoor Features
- Spa
- Deck
- Covered patio or porch
- Outdoor Storage
- Rain Gutters
Schools
- Wheatland Elementary School
- Andover Middle School
- Andover High School
Utilities
- Humidifier
- Forced Air Zoned Heating and Cooling System
- Heating System Uses Gas
- Propane
- Lagoon System
Listing and Financial Details
- Assessor Parcel Number 106-24-0-32-00-004.00
Ownership History
Purchase Details
Home Financials for this Owner
Home Financials are based on the most recent Mortgage that was taken out on this home.Purchase Details
Similar Homes in Wichita, KS
Home Values in the Area
Average Home Value in this Area
Purchase History
| Date | Buyer | Sale Price | Title Company |
|---|---|---|---|
| Charles O Heinsohn & R Janet Heinsohn Re | -- | Security 1St Title Llc | |
| Charles 0 Heinsohn And R Janet Heinsohn | -- | None Available |
Mortgage History
| Date | Status | Borrower | Loan Amount |
|---|---|---|---|
| Open | Garcia David R | $150,000 | |
| Open | Heinsohn Charles O | $424,800 |
Property History
| Date | Event | Price | Change | Sq Ft Price |
|---|---|---|---|---|
| 04/29/2022 04/29/22 | Sold | -- | -- | -- |
| 04/18/2022 04/18/22 | Pending | -- | -- | -- |
| 04/15/2022 04/15/22 | For Sale | $700,000 | -- | $128 / Sq Ft |
Tax History Compared to Growth
Tax History
| Year | Tax Paid | Tax Assessment Tax Assessment Total Assessment is a certain percentage of the fair market value that is determined by local assessors to be the total taxable value of land and additions on the property. | Land | Improvement |
|---|---|---|---|---|
| 2023 | $8,516 | $56,544 | $5,555 | $50,989 |
| 2022 | $7,243 | $56,544 | $5,210 | $51,334 |
| 2021 | $6,889 | $53,220 | $3,749 | $49,471 |
| 2020 | $6,522 | $50,099 | $3,749 | $46,350 |
| 2019 | $6,203 | $47,784 | $3,485 | $44,299 |
| 2018 | $5,890 | $45,259 | $2,553 | $42,706 |
| 2017 | $5,798 | $0 | $0 | $0 |
| 2016 | $5,709 | $0 | $0 | $0 |
| 2015 | $5,371 | $0 | $0 | $0 |
| 2014 | $5,325 | $0 | $0 | $0 |
Agents Affiliated with this Home
-
Amelia Sumerell

Seller's Agent in 2022
Amelia Sumerell
Coldwell Banker Plaza Real Estate
(316) 686-7121
417 Total Sales
-
Janet Foster

Buyer's Agent in 2022
Janet Foster
J.P. Weigand & Sons
(316) 371-3920
74 Total Sales
Map
Source: South Central Kansas MLS
MLS Number: 610114
APN: 106-24-0-32-00-004.00
- 15151 E 45th St N
- 13100 E 53rd St N
- Lot 4 SW Grass Creek Ln
- 3723 N Ritchfield St
- 3727 N Ritchfield St
- 3239 N Bedford St
- 3235 N Bedford St
- 3243 N Bedford St
- 3247 N Bedford St
- 12750 E Canongate Cir
- 11614 E Winston St
- 11805 E Brookview Cir
- 12751 E Canongate Cir
- 11403 E Fairfax St
- 6503 N 127th St E
- 12535 E Canongate Cir
- 3601 N Bristol St
- 11422 E Fairfax Ct
- 3346 N Bedford Ct
- 3338 N Bedford Ct
- 4950 N 143rd St E
- 4940 N 143rd St E
- 4846 N 143rd St E
- 4900 N 143rd St E
- 4850 N 143rd St E
- 4808 N 143rd St E
- 4802 N 143rd St E
- 4929 N 143rd St E
- 4995 N 143rd St E
- 14700 E 45th - Tract 1
- 14700 E 45th St N
- 5053 N 143rd St E
- 5053 N 143rd St E
- 5053 N 143rd St E
- 5053 N 143rd St E
- 5053 N 143rd St E
- 5053 N 143rd St E Unit Tract 4
- 5053 N 143rd St E Unit Tract 3
- 5053 N 143rd St E Unit Tract 2
- 5053 N 143rd St E Unit Tract 1
