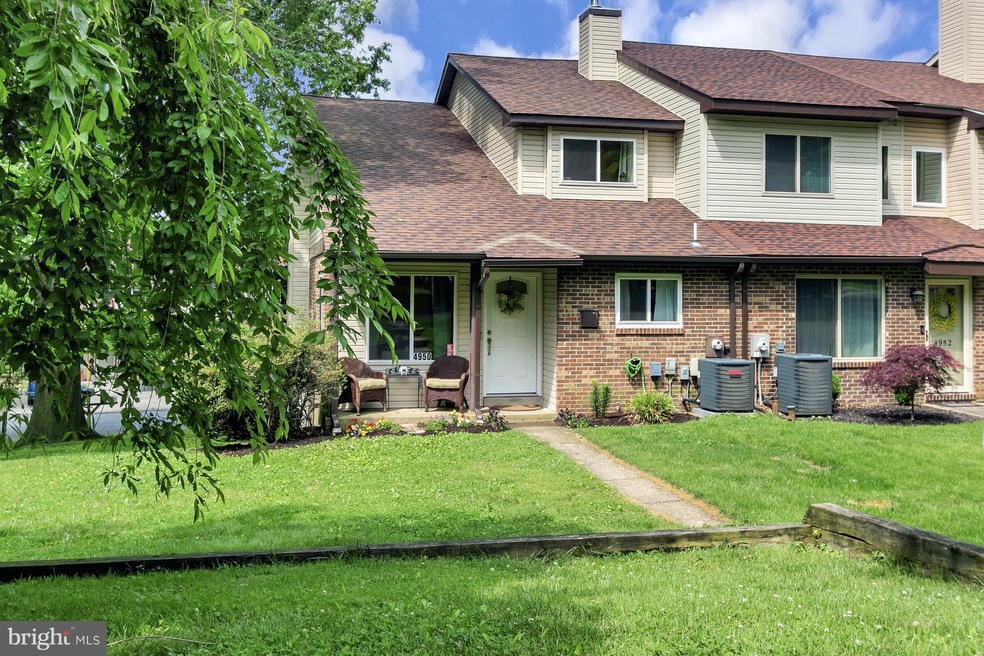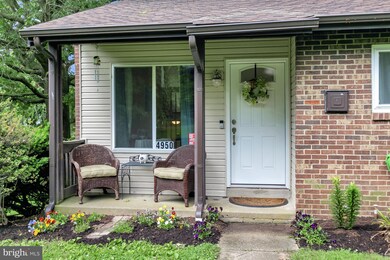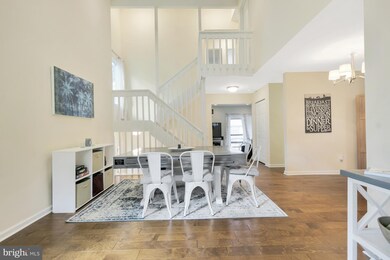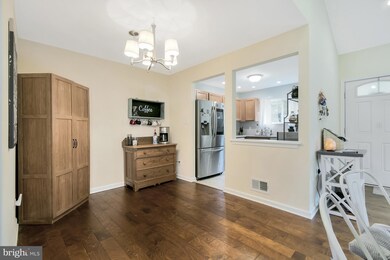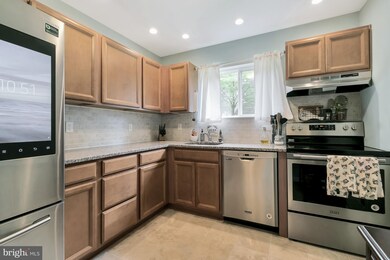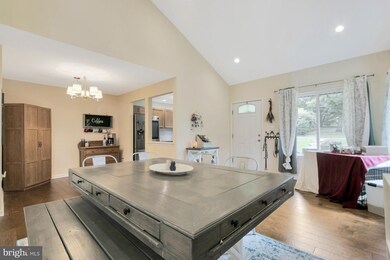
4950 S Raintree Ct Wilmington, DE 19808
Pike Creek NeighborhoodHighlights
- Traditional Architecture
- Screened Porch
- Screened Patio
- Linden Hill Elementary School Rated A
- 1 Car Direct Access Garage
- Living Room
About This Home
As of July 2020Visit this home virtually: http://www.vht.com/434070604/IDXS - The visitor to this move-in ready home is quick to appreciate the numerous updates and upgrades found throughout. The home was completely updated including new roof, new windows, new plumbing, new electrical and new AC unit! Freshly painted walls, engineered hardwood and laminate flooring, new neutral carpeting, and lots of natural light add to the appeal of the interior. The upgraded kitchen features granite countertops, tile backsplash, and high-end stainless steel appliances including Samsung Smarthub WiFi-enabled refrigerator. Open and bright, the spacious two-story living and dining rooms are the perfect venue to host gatherings with family and friends. Enjoy a morning cup of coffee on the screened porch where you can admire the full beauty of the changing seasons. Upstairs, the generously sized owner s suite boasts a large walk-in closet. Two additional bedrooms and an updated hall bath complete the upper level. Located in the popular Pike Creek area with close proximity to walking trails, many shops and restaurants, and major access routes!
Townhouse Details
Home Type
- Townhome
Est. Annual Taxes
- $2,101
Year Built
- Built in 1976
HOA Fees
- $3 Monthly HOA Fees
Parking
- 1 Car Direct Access Garage
- Rear-Facing Garage
Home Design
- Traditional Architecture
- Brick Exterior Construction
- Vinyl Siding
Interior Spaces
- Property has 2 Levels
- Family Room
- Living Room
- Dining Room
- Screened Porch
Bedrooms and Bathrooms
- 3 Bedrooms
- En-Suite Primary Bedroom
Basement
- Garage Access
- Exterior Basement Entry
Schools
- Linden Hill Elementary School
- Skyline Middle School
- Dickinson High School
Utilities
- 90% Forced Air Heating and Cooling System
- Heating System Uses Oil
Additional Features
- Screened Patio
- 4,792 Sq Ft Lot
Community Details
- Association fees include common area maintenance, snow removal
- Pepper Ridge Subdivision
Listing and Financial Details
- Assessor Parcel Number 08-036.10-097
Ownership History
Purchase Details
Home Financials for this Owner
Home Financials are based on the most recent Mortgage that was taken out on this home.Purchase Details
Home Financials for this Owner
Home Financials are based on the most recent Mortgage that was taken out on this home.Purchase Details
Home Financials for this Owner
Home Financials are based on the most recent Mortgage that was taken out on this home.Purchase Details
Home Financials for this Owner
Home Financials are based on the most recent Mortgage that was taken out on this home.Similar Homes in Wilmington, DE
Home Values in the Area
Average Home Value in this Area
Purchase History
| Date | Type | Sale Price | Title Company |
|---|---|---|---|
| Special Warranty Deed | -- | None Available | |
| Deed | $189,000 | None Available | |
| Deed | $175,000 | -- | |
| Deed | $130,000 | -- |
Mortgage History
| Date | Status | Loan Amount | Loan Type |
|---|---|---|---|
| Open | $179,925 | Future Advance Clause Open End Mortgage | |
| Previous Owner | $166,822 | FHA | |
| Previous Owner | $175,000 | Fannie Mae Freddie Mac | |
| Previous Owner | $128,981 | FHA |
Property History
| Date | Event | Price | Change | Sq Ft Price |
|---|---|---|---|---|
| 12/09/2024 12/09/24 | Rented | $1,995 | 0.0% | -- |
| 10/31/2024 10/31/24 | Price Changed | $1,995 | -11.3% | $1 / Sq Ft |
| 10/17/2024 10/17/24 | For Rent | $2,250 | +40.6% | -- |
| 09/01/2020 09/01/20 | Rented | $1,600 | 0.0% | -- |
| 08/21/2020 08/21/20 | Under Contract | -- | -- | -- |
| 08/14/2020 08/14/20 | For Rent | $1,600 | 0.0% | -- |
| 07/24/2020 07/24/20 | Sold | $239,900 | 0.0% | -- |
| 06/11/2020 06/11/20 | Pending | -- | -- | -- |
| 06/09/2020 06/09/20 | For Sale | $239,900 | +41.2% | -- |
| 03/29/2013 03/29/13 | Sold | $169,900 | 0.0% | $94 / Sq Ft |
| 02/01/2013 02/01/13 | Pending | -- | -- | -- |
| 01/31/2013 01/31/13 | For Sale | $169,900 | -- | $94 / Sq Ft |
Tax History Compared to Growth
Tax History
| Year | Tax Paid | Tax Assessment Tax Assessment Total Assessment is a certain percentage of the fair market value that is determined by local assessors to be the total taxable value of land and additions on the property. | Land | Improvement |
|---|---|---|---|---|
| 2024 | $2,350 | $63,600 | $10,500 | $53,100 |
| 2023 | $2,073 | $63,600 | $10,500 | $53,100 |
| 2022 | $2,098 | $63,600 | $10,500 | $53,100 |
| 2021 | $2,098 | $63,600 | $10,500 | $53,100 |
| 2020 | $0 | $63,600 | $10,500 | $53,100 |
| 2019 | $2,165 | $63,600 | $10,500 | $53,100 |
| 2018 | $92 | $63,600 | $10,500 | $53,100 |
| 2017 | $1,943 | $63,600 | $10,500 | $53,100 |
| 2016 | $1,943 | $63,600 | $10,500 | $53,100 |
| 2015 | $1,820 | $63,600 | $10,500 | $53,100 |
| 2014 | $1,685 | $63,600 | $10,500 | $53,100 |
Agents Affiliated with this Home
-
Cailey Macindoe

Seller's Agent in 2024
Cailey Macindoe
Premier Realty Inc
(302) 633-6970
4 Total Sales
-
Alec Tran

Buyer's Agent in 2024
Alec Tran
Premier Realty Inc
(302) 547-8366
5 in this area
65 Total Sales
-
Jan Patrick

Seller's Agent in 2020
Jan Patrick
Compass
(302) 757-4010
30 in this area
261 Total Sales
-
H. Peter Tran

Buyer's Agent in 2020
H. Peter Tran
PREMIER REALTY INC
(302) 547-9003
5 in this area
57 Total Sales
-
Delcollo & Salva Team

Seller's Agent in 2013
Delcollo & Salva Team
Patterson Schwartz
(302) 383-3576
29 in this area
250 Total Sales
-
John Ford

Buyer's Agent in 2013
John Ford
RE/MAX
(302) 740-7350
3 in this area
77 Total Sales
Map
Source: Bright MLS
MLS Number: DENC502848
APN: 08-036.10-097
- 5823 Tupelo Turn
- 5804 Tupelo Turn
- 4813 #2 Hogan Dr
- 5909 Stone Pine Rd
- 4815 Hogan Dr
- 4811 Hogan Dr Unit 3
- 4809 Hogan Dr Unit 4
- 4800 Sugar Plum Ct
- 4807 Hogan Dr Unit 5
- 4805 Hogan Dr Unit 6
- 4803 Hogan Dr Unit 7
- 4797 Hogan Dr
- 13 Pinyon Pine Cir
- 4861 Plum Run Ct
- 4907 Plum Run Ct
- 461 Haystack Dr
- 13 Firechase Cir
- 5431 Doral Dr
- 3600 Rustic Ln Unit 236
- 5405 Delray Dr
