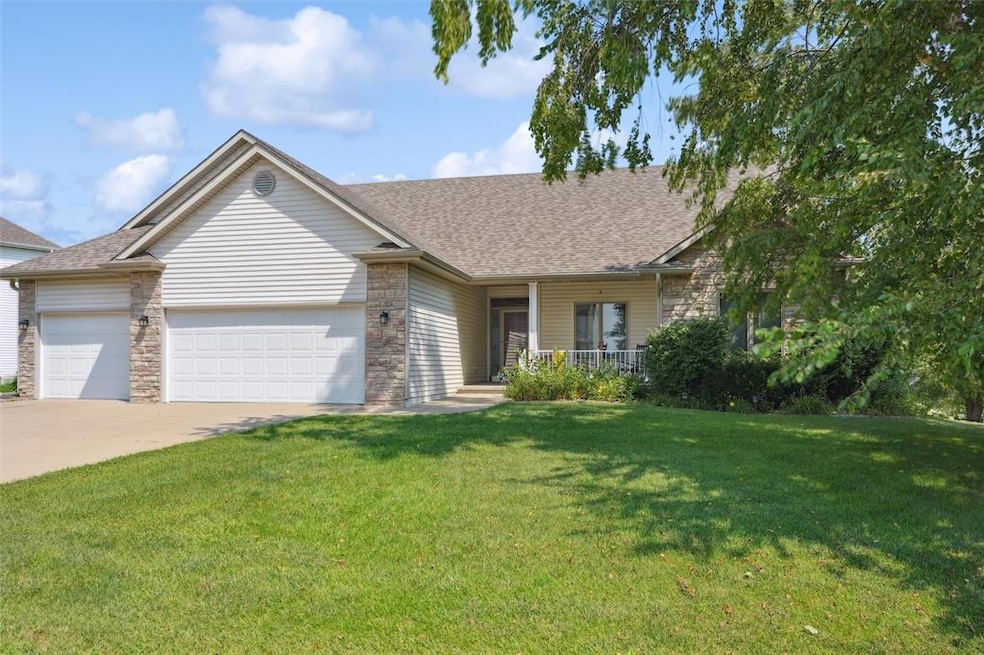
4950 Windsor Cir Pleasant Hill, IA 50327
Copper Creek NeighborhoodEstimated payment $3,025/month
Highlights
- Deck
- Ranch Style House
- 2 Fireplaces
- Clay Elementary School Rated A-
- Wood Flooring
- Formal Dining Room
About This Home
Spectacular custom walkout ranch in popular Copper Creek community. Too many updates to list. Please request a list. Main level offers a great room w/ cozy fireplace & 9 ft ceilings, Kitchen w/ granite countertops, small pantry, large pantry closet in 1st floor laundry off the kitchen, eat-in area, formal dining/4-season porch room w/ French doors, 2 bedrooms, master bedroom with en suite bathroom & another 3/4 bath. Large composite deck off dining area overlooks nice sized, fully fenced yard. Basement offers large family/rec room with another fireplace, a wet bar, 2 bedrooms, full bath & a large storage room to hold all those extra items. Outside there's a patio, 4 garden boxes with rhubarb, strawberries & asparagus. 3 attached garage has extended 3rd stall. Down the road is the Copper Creek golf course & close to many amenities you'd need & enjoy! Great opportunity to join this great community.
Home Details
Home Type
- Single Family
Est. Annual Taxes
- $6,787
Year Built
- Built in 2003
Lot Details
- 0.35 Acre Lot
- Property is Fully Fenced
- Chain Link Fence
HOA Fees
- $8 Monthly HOA Fees
Home Design
- Ranch Style House
- Asphalt Shingled Roof
- Cement Board or Planked
Interior Spaces
- 1,940 Sq Ft Home
- Wet Bar
- Central Vacuum
- 2 Fireplaces
- Gas Log Fireplace
- Shades
- Drapes & Rods
- Formal Dining Room
- Fire and Smoke Detector
Kitchen
- Stove
- Microwave
- Dishwasher
Flooring
- Wood
- Carpet
- Tile
Bedrooms and Bathrooms
Laundry
- Laundry on main level
- Dryer
- Washer
Parking
- 3 Car Attached Garage
- Driveway
Outdoor Features
- Deck
- Patio
Utilities
- Forced Air Heating and Cooling System
Listing and Financial Details
- Assessor Parcel Number 22100153270012
Community Details
Overview
- Copper Creek HOA
Recreation
- Snow Removal
Map
Home Values in the Area
Average Home Value in this Area
Tax History
| Year | Tax Paid | Tax Assessment Tax Assessment Total Assessment is a certain percentage of the fair market value that is determined by local assessors to be the total taxable value of land and additions on the property. | Land | Improvement |
|---|---|---|---|---|
| 2024 | $6,570 | $401,600 | $78,000 | $323,600 |
| 2023 | $6,710 | $401,600 | $78,000 | $323,600 |
| 2022 | $6,698 | $335,900 | $67,500 | $268,400 |
| 2021 | $6,754 | $335,900 | $67,500 | $268,400 |
| 2020 | $6,642 | $322,200 | $64,800 | $257,400 |
| 2019 | $6,364 | $322,200 | $64,800 | $257,400 |
| 2018 | $6,390 | $297,100 | $57,300 | $239,800 |
| 2017 | $7,130 | $297,100 | $57,300 | $239,800 |
| 2016 | $7,104 | $301,000 | $54,400 | $246,600 |
| 2015 | $7,104 | $301,000 | $54,400 | $246,600 |
| 2014 | $6,052 | $253,200 | $48,500 | $204,700 |
Property History
| Date | Event | Price | Change | Sq Ft Price |
|---|---|---|---|---|
| 08/15/2025 08/15/25 | For Sale | $449,900 | +12.8% | $232 / Sq Ft |
| 09/09/2021 09/09/21 | Sold | $399,000 | 0.0% | $206 / Sq Ft |
| 09/07/2021 09/07/21 | Pending | -- | -- | -- |
| 08/18/2021 08/18/21 | Pending | -- | -- | -- |
| 07/27/2021 07/27/21 | For Sale | $399,000 | 0.0% | $206 / Sq Ft |
| 07/19/2021 07/19/21 | For Sale | $399,000 | +33.4% | $206 / Sq Ft |
| 07/30/2014 07/30/14 | Sold | $299,000 | -3.5% | $154 / Sq Ft |
| 07/30/2014 07/30/14 | Pending | -- | -- | -- |
| 03/10/2014 03/10/14 | For Sale | $310,000 | -- | $160 / Sq Ft |
Purchase History
| Date | Type | Sale Price | Title Company |
|---|---|---|---|
| Warranty Deed | $399,000 | None Available | |
| Warranty Deed | $299,000 | None Available | |
| Warranty Deed | $275,000 | -- |
Mortgage History
| Date | Status | Loan Amount | Loan Type |
|---|---|---|---|
| Open | $300,000 | New Conventional | |
| Closed | $629,164 | Future Advance Clause Open End Mortgage | |
| Previous Owner | $221,250 | New Conventional | |
| Previous Owner | $32,500 | Credit Line Revolving | |
| Previous Owner | $247,826 | Purchase Money Mortgage |
Similar Homes in the area
Source: Des Moines Area Association of REALTORS®
MLS Number: 724360
APN: 221-00153270012
- 4850 Augusta Ln
- 1560 Castlegar Ct
- 1693 Lakeview Dr
- 2401 E 50th St
- 5185 Boulder Dr Unit 32
- 2426 E 50th St
- 2511 E 47th St
- 2510 E 47th St
- 2514 E 47th St
- 2513 E 50th Ct
- Jack Plan at Ruby Rose - Twinhomes
- 2506 E 47th St
- 4545 Zilker Dr
- 2540 E 50th Ct
- 2536 E 50th St
- 2518 E 47th St
- 1695 Pease Dr
- 2527 Brook View Dr
- 2538 Brook View Dr
- 2539 Brook View Dr
- 5115 NE 23rd Ave
- 770 N Pleasant Hill Blvd
- 660 N Pleasant Hill Blvd
- 935 Sherrylynn Blvd
- 595 N Pleasant Hill Blvd
- 1117 E 41st St
- 90 Keeneland Ct
- 405 Hillside Ct
- 5756 Basswood Ln
- 799 NE 60th St
- 3909 Hubbell Ave
- 1827 34th Ave SW
- 4014 Hubbell Ave
- 4282 E 50th St
- 1490 34th Ave SW
- 3722 Hubbell Ave
- 3600 Kennedy Dr
- 3540 E Douglas Ave
- 4434 Honey Bee Ridge
- 770 NE 70th St






