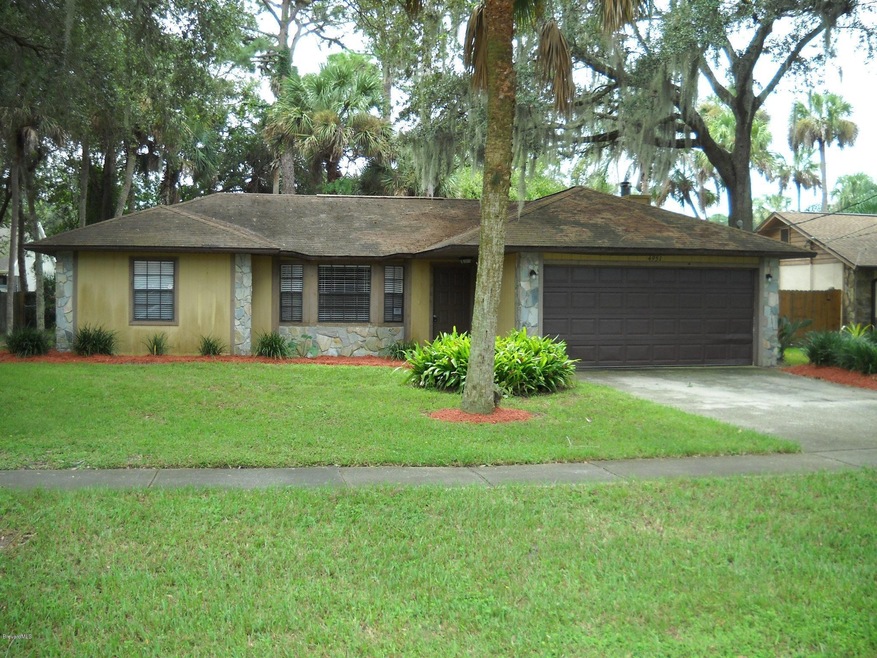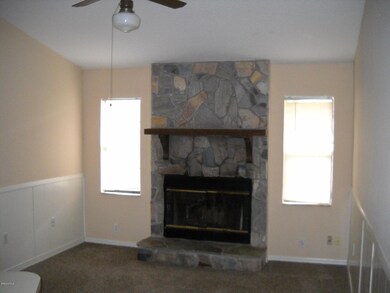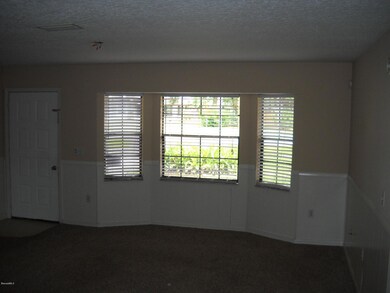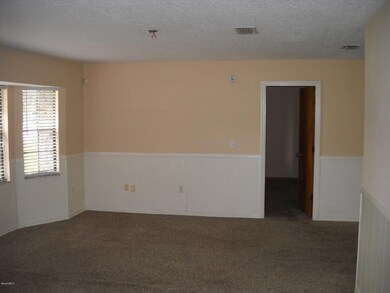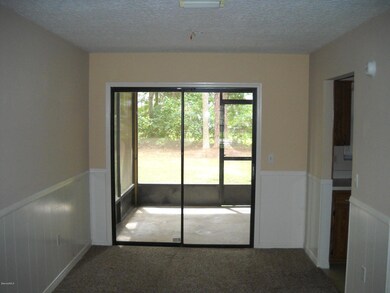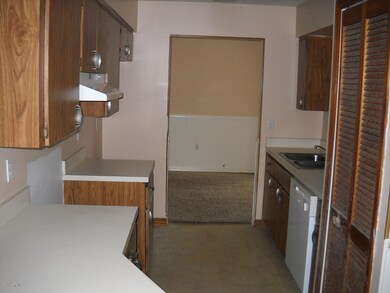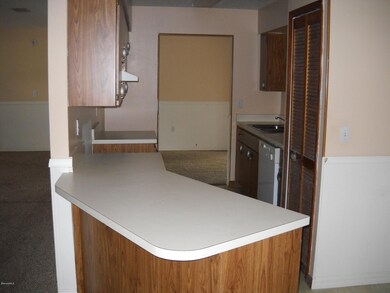
Highlights
- Boat Dock
- Open Floorplan
- Wooded Lot
- View of Trees or Woods
- Clubhouse
- Vaulted Ceiling
About This Home
As of July 2019**Brand New Price** Bring offers today!! Ranch Style Home on a wooded lot featuring three bedrooms & two bathrooms with 1323sqft of living space under air. Other features include Living/Dining combo, Family room with a wood burning fireplace & vaulted ceiling, split floor plan, kitchen with breakfast bar, large master bedroom with walk-in closet, ceiling fans also screened porch area & two car garage.
Last Agent to Sell the Property
Coldwell Banker Realty License #601123 Listed on: 03/23/2016

Last Buyer's Agent
Robert Norton
Tropical Realty of Suntree
Home Details
Home Type
- Single Family
Est. Annual Taxes
- $1,538
Year Built
- Built in 1989
Lot Details
- 10,019 Sq Ft Lot
- North Facing Home
- Wooded Lot
Parking
- 2 Car Attached Garage
- Garage Door Opener
Home Design
- Frame Construction
- Shingle Roof
- Wood Siding
- Asphalt
Interior Spaces
- 1,323 Sq Ft Home
- 1-Story Property
- Open Floorplan
- Vaulted Ceiling
- Ceiling Fan
- Wood Burning Fireplace
- Family Room
- Screened Porch
- Views of Woods
- Fire and Smoke Detector
Kitchen
- Breakfast Bar
- Dishwasher
Flooring
- Carpet
- Vinyl
Bedrooms and Bathrooms
- 3 Bedrooms
- Split Bedroom Floorplan
- Walk-In Closet
- 2 Full Bathrooms
- Bathtub and Shower Combination in Primary Bathroom
- Spa Bath
Laundry
- Laundry in Garage
- Washer and Gas Dryer Hookup
Outdoor Features
- Patio
Schools
- Atlantis Elementary School
- Space Coast Middle School
- Space Coast High School
Utilities
- Central Heating and Cooling System
- Electric Water Heater
- Septic Tank
Listing and Financial Details
- REO, home is currently bank or lender owned
- Assessor Parcel Number 23-35-14-Jz-00298.0-0005.00
Community Details
Overview
- No Home Owners Association
- Port St John Unit 8 Subdivision
Amenities
- Clubhouse
Recreation
- Boat Dock
- Tennis Courts
- Racquetball
- Community Playground
- Park
Ownership History
Purchase Details
Home Financials for this Owner
Home Financials are based on the most recent Mortgage that was taken out on this home.Purchase Details
Home Financials for this Owner
Home Financials are based on the most recent Mortgage that was taken out on this home.Purchase Details
Home Financials for this Owner
Home Financials are based on the most recent Mortgage that was taken out on this home.Purchase Details
Purchase Details
Home Financials for this Owner
Home Financials are based on the most recent Mortgage that was taken out on this home.Purchase Details
Similar Homes in Cocoa, FL
Home Values in the Area
Average Home Value in this Area
Purchase History
| Date | Type | Sale Price | Title Company |
|---|---|---|---|
| Warranty Deed | $204,900 | Foundation Ttl & Setttlement | |
| Warranty Deed | $173,600 | Bella Title & Escrow Inc | |
| Warranty Deed | $88,500 | None Available | |
| Warranty Deed | $92,664 | Denver Dil Title | |
| Warranty Deed | $85,800 | -- | |
| Warranty Deed | -- | -- |
Mortgage History
| Date | Status | Loan Amount | Loan Type |
|---|---|---|---|
| Open | $201,188 | FHA | |
| Previous Owner | $164,920 | No Value Available | |
| Previous Owner | $93,845 | New Conventional | |
| Previous Owner | $103,000 | Fannie Mae Freddie Mac | |
| Previous Owner | $84,000 | No Value Available |
Property History
| Date | Event | Price | Change | Sq Ft Price |
|---|---|---|---|---|
| 07/25/2019 07/25/19 | Sold | $204,900 | 0.0% | $157 / Sq Ft |
| 06/09/2019 06/09/19 | Pending | -- | -- | -- |
| 06/07/2019 06/07/19 | For Sale | $204,900 | +18.0% | $157 / Sq Ft |
| 09/20/2016 09/20/16 | Sold | $173,600 | -0.2% | $131 / Sq Ft |
| 08/06/2016 08/06/16 | Pending | -- | -- | -- |
| 08/03/2016 08/03/16 | Price Changed | $174,000 | -2.8% | $132 / Sq Ft |
| 07/22/2016 07/22/16 | For Sale | $179,000 | +102.3% | $135 / Sq Ft |
| 04/20/2016 04/20/16 | Sold | $88,500 | -1.1% | $67 / Sq Ft |
| 03/31/2016 03/31/16 | Pending | -- | -- | -- |
| 03/25/2016 03/25/16 | Price Changed | $89,500 | -7.3% | $68 / Sq Ft |
| 03/22/2016 03/22/16 | For Sale | $96,500 | 0.0% | $73 / Sq Ft |
| 02/09/2016 02/09/16 | Pending | -- | -- | -- |
| 01/23/2016 01/23/16 | For Sale | $96,500 | 0.0% | $73 / Sq Ft |
| 01/14/2016 01/14/16 | Pending | -- | -- | -- |
| 01/04/2016 01/04/16 | Price Changed | $96,500 | -7.7% | $73 / Sq Ft |
| 12/04/2015 12/04/15 | Price Changed | $104,500 | -7.1% | $79 / Sq Ft |
| 11/04/2015 11/04/15 | Price Changed | $112,500 | -7.7% | $85 / Sq Ft |
| 10/03/2015 10/03/15 | For Sale | $121,950 | 0.0% | $92 / Sq Ft |
| 04/16/2012 04/16/12 | Rented | $950 | +11.8% | -- |
| 04/07/2012 04/07/12 | Rented | $850 | -10.5% | -- |
| 03/30/2012 03/30/12 | Under Contract | -- | -- | -- |
| 03/08/2012 03/08/12 | For Rent | $950 | -4.5% | -- |
| 04/14/2009 04/14/09 | Under Contract | -- | -- | -- |
| 03/11/2009 03/11/09 | For Rent | $995 | -- | -- |
Tax History Compared to Growth
Tax History
| Year | Tax Paid | Tax Assessment Tax Assessment Total Assessment is a certain percentage of the fair market value that is determined by local assessors to be the total taxable value of land and additions on the property. | Land | Improvement |
|---|---|---|---|---|
| 2023 | $2,187 | $164,880 | $0 | $0 |
| 2022 | $2,044 | $160,080 | $0 | $0 |
| 2021 | $2,080 | $155,420 | $0 | $0 |
| 2020 | $2,039 | $153,280 | $40,000 | $113,280 |
| 2019 | $1,641 | $125,720 | $0 | $0 |
| 2018 | $1,640 | $123,380 | $0 | $0 |
| 2017 | $1,647 | $120,850 | $0 | $0 |
| 2016 | $1,878 | $92,680 | $18,000 | $74,680 |
| 2015 | $1,681 | $73,290 | $15,000 | $58,290 |
| 2014 | $1,538 | $66,630 | $11,000 | $55,630 |
Agents Affiliated with this Home
-
Michael Swanson

Seller's Agent in 2019
Michael Swanson
Compass Florida, LLC
(321) 987-6812
1 in this area
62 Total Sales
-
Grace Davis

Buyer's Agent in 2019
Grace Davis
LaRocque & Co., Realtors
(321) 537-3661
2 in this area
33 Total Sales
-
R
Seller's Agent in 2016
Robert Norton
Tropical Realty Beachside
-
Andrea Simon

Seller's Agent in 2016
Andrea Simon
Coldwell Banker Realty
(321) 394-7776
7 in this area
32 Total Sales
-
C
Seller's Agent in 2012
C Jean Starkey
The Property Place
Map
Source: Space Coast MLS (Space Coast Association of REALTORS®)
MLS Number: 736391
APN: 23-35-14-JZ-00298.0-0005.00
- 7045 Grissom Pkwy
- 7035 Jasmine Ave
- 6827 Dodge Rd
- 6825 Anecia Ave
- 5250 Andover St
- 6878 Hartford Rd
- 5155 Mayflower St
- 7413 Ester Rd
- 7404 Glenwood Rd
- 7412 Glenwood Rd
- 7315 Darien Rd
- 7339 Carillon Ave
- 6830 Harp Ave
- 7444 Glenwood Rd
- 6856 Buxton Ave
- 6735 Grissom Pkwy
- 6980 Cairo Rd
- 7160 Carlowe Ave
- 7420 Calmoso Ave
- 7400 Calmoso Ave
