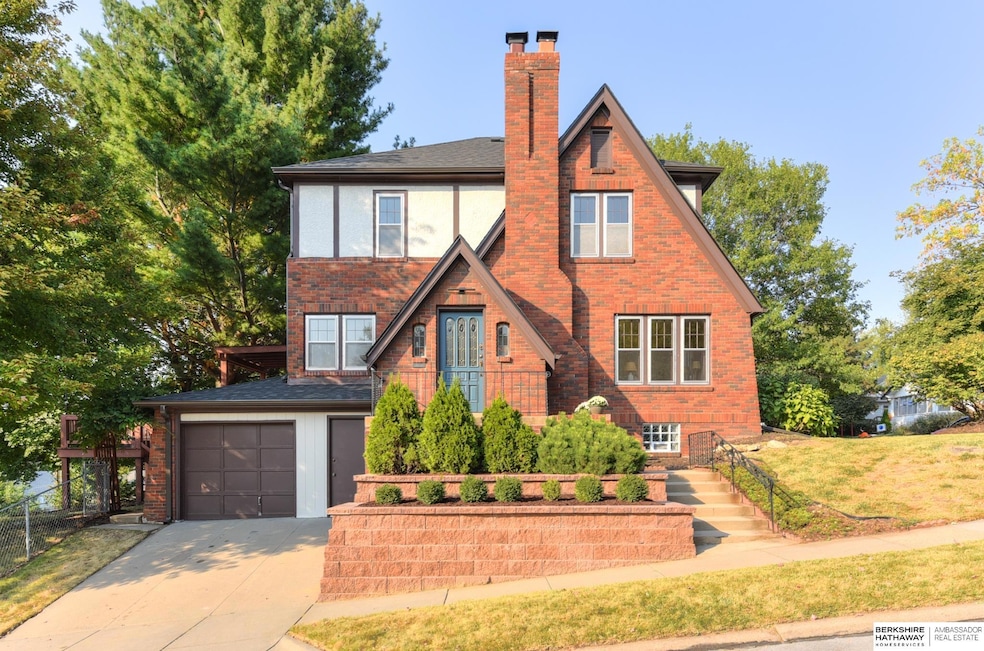
4952 Blondo St Omaha, NE 68104
Military Avenue NeighborhoodHighlights
- Covered Deck
- Corner Lot
- Porch
- Wood Flooring
- No HOA
- 2 Car Attached Garage
About This Home
As of November 2024Beautifully updated, brick, 2 STORY near a country club, bonus, just a 10-minute walk to Dundee and Benson. This move-in-ready gem offering a bright, inviting layout, updated kitchen, & baths are what dreams are made of. Home also features an eat-in kitchen, spacious living room, and an office space sure to make anyone happy. The kitchen was remodeled with all new appliances, quartz counters, soft close cabinets, & contemporary backsplash tile. You will also find a finished basement with large storage/laundry, ¾ bath, plus washer/dryer are included. Other updates include new roof/gutters (2024), stunning refinished hardwood floors, exterior paint (2024). WOW!! The gorgeous, oversized, fully fenced backyard is beautifully landscaped with a shed that could be used for storage or hanging out. The oversized deck & patio are sure to impress any backyard enthusiast to say the least. Complete with spacious 1.5-car attached garage. Seller is a licensed realtor in the state of NE
Last Agent to Sell the Property
BHHS Ambassador Real Estate License #20170579 Listed on: 10/08/2024

Home Details
Home Type
- Single Family
Est. Annual Taxes
- $4,800
Year Built
- Built in 1932
Lot Details
- 6,016 Sq Ft Lot
- Lot Dimensions are 47.28 x 128 x 46.67 x 128
- Property is Fully Fenced
- Chain Link Fence
- Corner Lot
Parking
- 2 Car Attached Garage
- Garage Door Opener
Home Design
- Brick Exterior Construction
- Block Foundation
- Composition Roof
- Stucco
Interior Spaces
- 2-Story Property
- Ceiling Fan
- Wood Burning Fireplace
- Living Room with Fireplace
- Dining Area
- Partially Finished Basement
Kitchen
- Oven or Range
- <<microwave>>
- Dishwasher
- Disposal
Flooring
- Wood
- Carpet
Bedrooms and Bathrooms
- 4 Bedrooms
Laundry
- Dryer
- Washer
Outdoor Features
- Covered Deck
- Patio
- Shed
- Porch
Schools
- Harrison Elementary School
- Lewis And Clark Middle School
- Benson High School
Utilities
- Forced Air Heating and Cooling System
- Heating System Uses Gas
Community Details
- No Home Owners Association
- Grammercy Park Subdivision
Listing and Financial Details
- Assessor Parcel Number 1205790000
Ownership History
Purchase Details
Home Financials for this Owner
Home Financials are based on the most recent Mortgage that was taken out on this home.Purchase Details
Home Financials for this Owner
Home Financials are based on the most recent Mortgage that was taken out on this home.Similar Homes in the area
Home Values in the Area
Average Home Value in this Area
Purchase History
| Date | Type | Sale Price | Title Company |
|---|---|---|---|
| Warranty Deed | $415,000 | Unity Title | |
| Warranty Deed | $317,000 | None Listed On Document |
Mortgage History
| Date | Status | Loan Amount | Loan Type |
|---|---|---|---|
| Open | $332,000 | New Conventional | |
| Previous Owner | $44,000 | Credit Line Revolving | |
| Previous Owner | $25,000 | Credit Line Revolving |
Property History
| Date | Event | Price | Change | Sq Ft Price |
|---|---|---|---|---|
| 11/15/2024 11/15/24 | Sold | $415,000 | 0.0% | $165 / Sq Ft |
| 10/11/2024 10/11/24 | Pending | -- | -- | -- |
| 10/08/2024 10/08/24 | For Sale | $415,000 | +31.1% | $165 / Sq Ft |
| 07/24/2024 07/24/24 | Sold | $316,500 | -2.6% | $144 / Sq Ft |
| 06/29/2024 06/29/24 | Pending | -- | -- | -- |
| 06/28/2024 06/28/24 | Price Changed | $325,000 | +8.3% | $147 / Sq Ft |
| 04/06/2024 04/06/24 | For Sale | $300,000 | -- | $136 / Sq Ft |
Tax History Compared to Growth
Tax History
| Year | Tax Paid | Tax Assessment Tax Assessment Total Assessment is a certain percentage of the fair market value that is determined by local assessors to be the total taxable value of land and additions on the property. | Land | Improvement |
|---|---|---|---|---|
| 2023 | $4,800 | $227,500 | $27,200 | $200,300 |
| 2022 | $4,254 | $199,300 | $27,200 | $172,100 |
| 2021 | $3,799 | $179,500 | $27,200 | $152,300 |
| 2020 | $3,843 | $179,500 | $27,200 | $152,300 |
| 2019 | $3,803 | $177,100 | $8,700 | $168,400 |
| 2018 | $3,808 | $177,100 | $8,700 | $168,400 |
| 2017 | $3,248 | $150,300 | $6,300 | $144,000 |
| 2016 | $3,225 | $150,300 | $6,300 | $144,000 |
| 2015 | $3,182 | $150,300 | $6,300 | $144,000 |
| 2014 | $3,182 | $150,300 | $6,300 | $144,000 |
Agents Affiliated with this Home
-
Carissa Ostdiek

Seller's Agent in 2024
Carissa Ostdiek
BHHS Ambassador Real Estate
(402) 658-1350
3 in this area
246 Total Sales
-
Jeffrey Forman

Seller's Agent in 2024
Jeffrey Forman
Keller Williams Greater Omaha
(402) 968-7140
1 in this area
73 Total Sales
-
Scott Lawrence

Buyer's Agent in 2024
Scott Lawrence
NP Dodge Real Estate Sales, Inc.
(402) 968-7268
3 in this area
142 Total Sales
Map
Source: Great Plains Regional MLS
MLS Number: 22425738
APN: 0579-0000-12
- 1721 N 49th St
- 2031 N 49th St
- 2040 N 49th St
- 2035 N 50th St
- 1704 N 49th St
- 2016 N 48th St
- 4819 Franklin St
- 4714 Parker St
- 4805 Franklin St
- 2303 N 48th St Unit 2301-2303
- 4709 Burdette St
- 4726 Grant St Unit 4726-4728
- 2311 N 51st St
- 4855 NW Radial Hwy
- 1825 NW Radial Hwy
- 2516 N 49th St
- 4523 Blondo St
- 1518 N 51st St
- 4537 Franklin St
- 1519 N Happy Hollow Blvd






