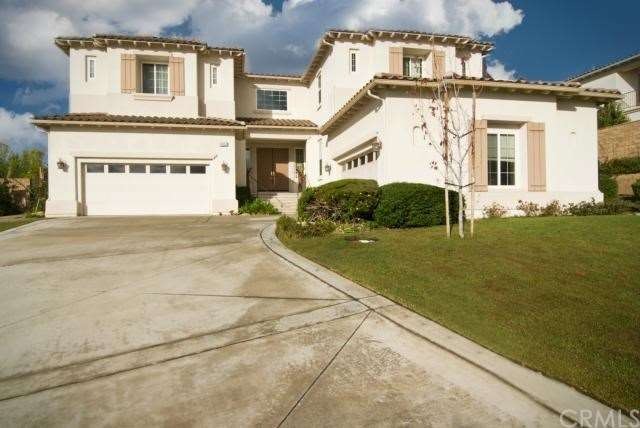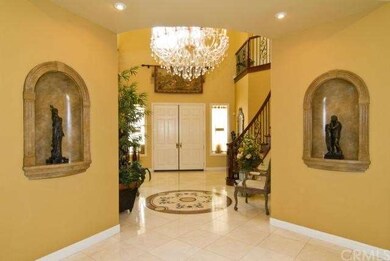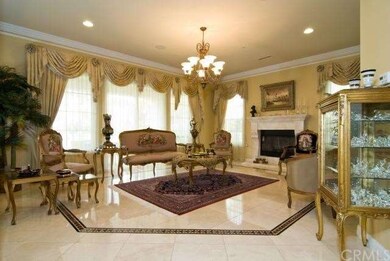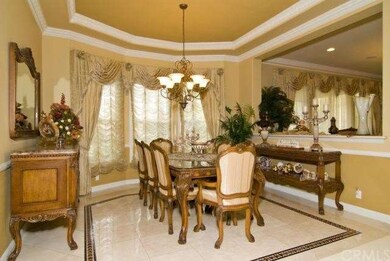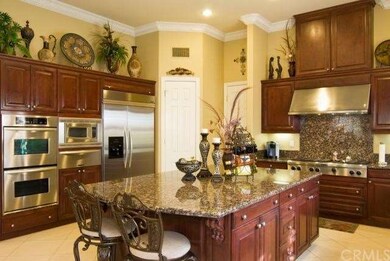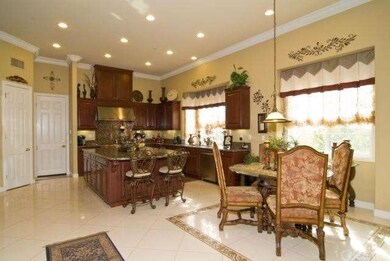
4952 Lone Acres Ct Rancho Cucamonga, CA 91737
Estimated Value: $2,102,692 - $2,718,000
Highlights
- Gated with Attendant
- Primary Bedroom Suite
- 0.46 Acre Lot
- Hermosa Elementary Rated A-
- City Lights View
- Open Floorplan
About This Home
As of February 2014Private 24 hr guard-gated Haven view estate in Rancho Cucamonga. You will savor this prestige estate as you walk into approx. 5,892 sqft of luxurious living space, 6 bedrms (1 bedrm downstairs), office, bonus rm+7 baths. Located on a cul-de-sac, approx. $350K+ in upgrades, dble dr entry way w/6’ medallion & beautiful chandelier in the stunning foyer, custom mosaic tile, upgraded designer paint, high ceilings, crown molding, dual pane windows w/custom drapes, recessed lighting, 3 fireplace, 2 staircases, dual A/C & heating units, sec. & intercom system+much more w/too many amenities to mention! Gourmet kit w/Granite counter tops, built-in appli including stainless steel refrigerator, warming drawer, walk-in pantry+butler pantry, island w/breakfast bar & nook area. Family rm w/fireplace & built-in entertainment center. Elegant living rm w/a fireplace is adjacent to the step-dn formal dining rm. Large master suite w/a fireplace, sitting area+a balcony overlooking the backyard & city light view. Master bath features dual sinks, vanity area, Jacuzzi tub, walk-in closet+large separate shower. Private, large backyard is beautifully landscaped w/flat grounds & stamped cement patio areas. Home backs up to a bridal horse trail. Finished 4 car garage+much more!
Last Agent to Sell the Property
TELFORD REAL ESTATE License #01191038 Listed on: 10/30/2013
Last Buyer's Agent
May Zhou
IRN Realty License #01942058
Home Details
Home Type
- Single Family
Est. Annual Taxes
- $20,711
Year Built
- Built in 2006
Lot Details
- 0.46 Acre Lot
- Cul-De-Sac
- Block Wall Fence
- Landscaped
- Sprinklers on Timer
- Lawn
- Front Yard
HOA Fees
- $257 Monthly HOA Fees
Parking
- 4 Car Direct Access Garage
- Parking Available
- Two Garage Doors
- Garage Door Opener
- Driveway
Property Views
- City Lights
- Mountain
Home Design
- Turnkey
- Tile Roof
Interior Spaces
- 5,892 Sq Ft Home
- 2-Story Property
- Open Floorplan
- Central Vacuum
- Dual Staircase
- Built-In Features
- Crown Molding
- High Ceiling
- Recessed Lighting
- Double Pane Windows
- Custom Window Coverings
- Blinds
- Double Door Entry
- Family Room with Fireplace
- Family Room Off Kitchen
- Living Room with Fireplace
- Dining Room
- Home Office
- Bonus Room
- Storage
- Laundry Room
Kitchen
- Breakfast Area or Nook
- Open to Family Room
- Breakfast Bar
- Walk-In Pantry
- Double Oven
- Warming Drawer
- Microwave
- Dishwasher
- Kitchen Island
- Granite Countertops
- Trash Compactor
- Disposal
Flooring
- Wood
- Carpet
- Stone
- Tile
Bedrooms and Bathrooms
- 6 Bedrooms
- Retreat
- Main Floor Bedroom
- Fireplace in Primary Bedroom
- Primary Bedroom Suite
- Walk-In Closet
- Mirrored Closets Doors
Home Security
- Home Security System
- Intercom
- Carbon Monoxide Detectors
- Fire and Smoke Detector
Outdoor Features
- Balcony
- Covered patio or porch
- Exterior Lighting
- Rain Gutters
Utilities
- Forced Air Heating and Cooling System
- Conventional Septic
Listing and Financial Details
- Tax Lot 17
- Tax Tract Number 14771
- Assessor Parcel Number 1074621440000
Community Details
Overview
- Euclid Mgn Association, Phone Number (909) 579-6500
Recreation
- Horse Trails
Security
- Gated with Attendant
Ownership History
Purchase Details
Home Financials for this Owner
Home Financials are based on the most recent Mortgage that was taken out on this home.Purchase Details
Home Financials for this Owner
Home Financials are based on the most recent Mortgage that was taken out on this home.Similar Homes in Rancho Cucamonga, CA
Home Values in the Area
Average Home Value in this Area
Purchase History
| Date | Buyer | Sale Price | Title Company |
|---|---|---|---|
| Li Jiajing | $1,560,000 | Fidelity National Title Co | |
| Ayoub Magued A | $1,232,500 | Fidelity Natl Title Ins Co |
Mortgage History
| Date | Status | Borrower | Loan Amount |
|---|---|---|---|
| Open | Li Jiajing | $756,000 | |
| Previous Owner | Ayoub Magued A | $1,132,000 | |
| Previous Owner | Ayoub Magued A | $123,500 | |
| Previous Owner | Ayoub Magued A | $985,708 |
Property History
| Date | Event | Price | Change | Sq Ft Price |
|---|---|---|---|---|
| 02/06/2014 02/06/14 | Sold | $1,560,000 | -1.8% | $265 / Sq Ft |
| 12/23/2013 12/23/13 | Pending | -- | -- | -- |
| 12/23/2013 12/23/13 | Price Changed | $1,588,800 | +3.2% | $270 / Sq Ft |
| 10/30/2013 10/30/13 | For Sale | $1,538,800 | -- | $261 / Sq Ft |
Tax History Compared to Growth
Tax History
| Year | Tax Paid | Tax Assessment Tax Assessment Total Assessment is a certain percentage of the fair market value that is determined by local assessors to be the total taxable value of land and additions on the property. | Land | Improvement |
|---|---|---|---|---|
| 2024 | $20,711 | $1,874,851 | $468,712 | $1,406,139 |
| 2023 | $20,246 | $1,838,090 | $459,522 | $1,378,568 |
| 2022 | $20,196 | $1,802,049 | $450,512 | $1,351,537 |
| 2021 | $20,191 | $1,766,714 | $441,678 | $1,325,036 |
| 2020 | $19,360 | $1,748,598 | $437,149 | $1,311,449 |
| 2019 | $19,582 | $1,714,311 | $428,577 | $1,285,734 |
| 2018 | $19,145 | $1,680,698 | $420,174 | $1,260,524 |
| 2017 | $18,272 | $1,647,743 | $411,935 | $1,235,808 |
| 2016 | $17,776 | $1,615,434 | $403,858 | $1,211,576 |
| 2015 | $17,664 | $1,591,169 | $397,792 | $1,193,377 |
| 2014 | $13,948 | $1,271,000 | $445,000 | $826,000 |
Agents Affiliated with this Home
-
Nancy Telford

Seller's Agent in 2014
Nancy Telford
TELFORD REAL ESTATE
(909) 575-8411
2 in this area
81 Total Sales
-
M
Buyer's Agent in 2014
May Zhou
IRN Realty
Map
Source: California Regional Multiple Listing Service (CRMLS)
MLS Number: CV13220751
APN: 1074-621-44
- 4950 Paddock Place
- 11090 Hiddentrail Dr
- 10817 Carriage Dr
- 5453 Canistel Ave
- 5219 Mesada St
- 5528 Morning Star Dr
- 5088 Mayberry Ave
- 5064 Solitude Ct
- 0 Haven Unit CV23204402
- 0 Haven Unit CV23204391
- 0 Haven Unit CV23204371
- 5020 Solitude Ct
- 10154 Sun Valley Dr
- 5404 Ridgeview Ave
- 5218 Rocky Mountain Place
- 10139 Sun Valley Dr
- 10154 Whispering Forest Dr
- 0 Snowdrop Unit CV25123751
- 0 Snowdrop Unit CV25065316
- 0 Snowdrop Unit CV23204229
- 4952 Lone Acres Ct
- 4970 Lone Acres Ct
- 4938 Lone Acres Ct
- 4961 Buckskin Ct
- 4935 Buckskin Ct
- 4924 Lone Acres Ct
- 4951 Lone Acres Ct
- 4963 Lone Acres Ct
- 4939 Lone Acres Ct
- 5005 Morgan Place
- 4918 Lone Acres Ct
- 4975 Lone Acres Ct
- 4925 Buckskin Ct
- 5049 Morgan Place
- 4925 Lone Acres Ct
- 0 Morgan Place Unit CV13155300
- 0 Morgan Place Unit CV14040285
- 4919 Lone Acres Ct
- 5000 Morgan Place
- 5024 Bridle Place
