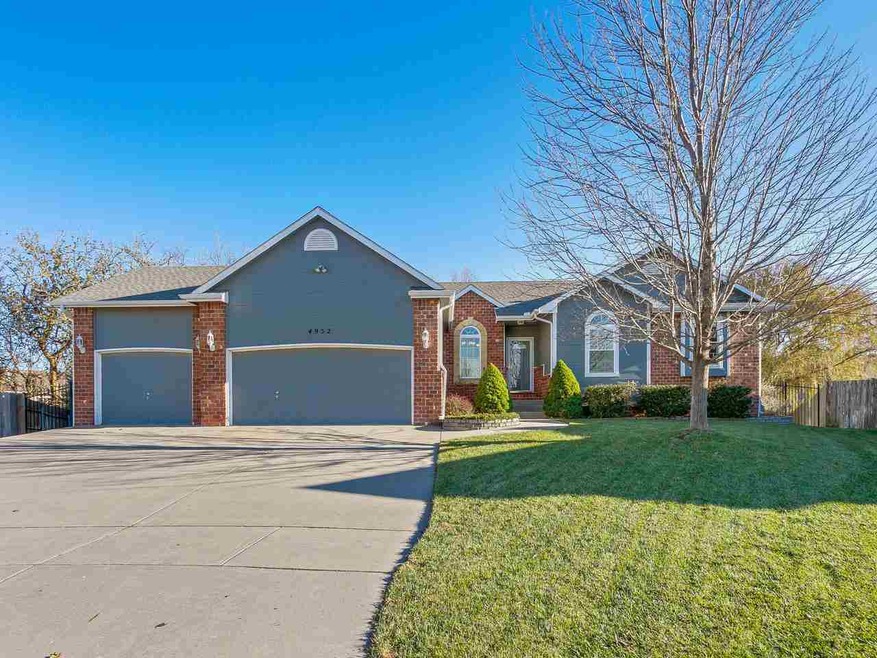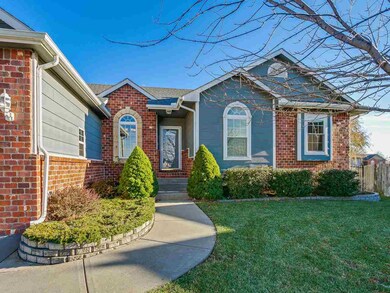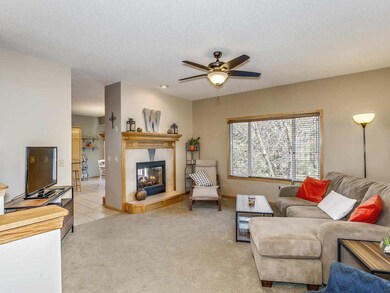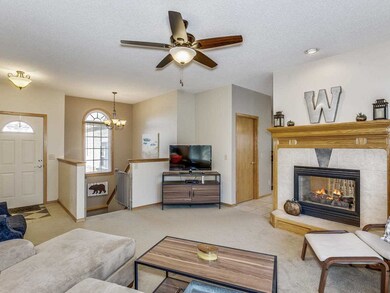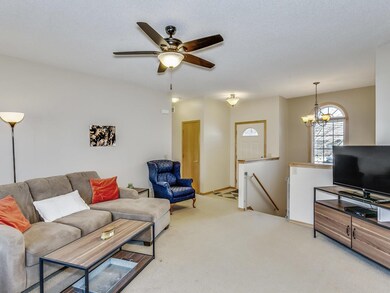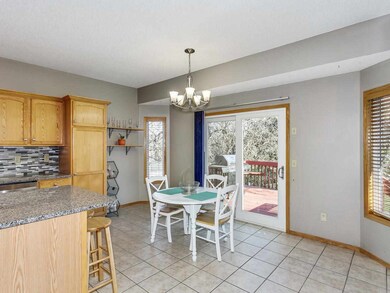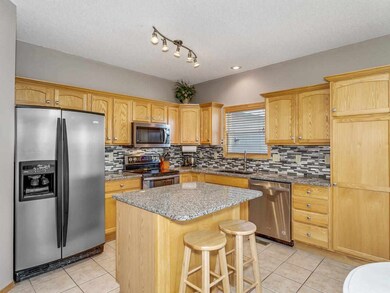
4952 N Hedgerow Ct Bel Aire, KS 67220
Estimated Value: $313,506 - $355,000
Highlights
- Fireplace in Kitchen
- Ranch Style House
- Cul-De-Sac
- Deck
- Covered patio or porch
- 3 Car Attached Garage
About This Home
As of January 2019Welcome to your new home! You will not be disappointed when you walk into this 5 bedroom, 3 bath, 3 car oversized garage Ranch style home! NEW heat and air unit in 2018 with WIFI Thermostat and roof less than 5 years old. Situated at the end of a cul-de-sac on a 1/3 of an acre lot that offers so much privacy. The gorgeous tree row lines the back side of the lot and is fully visible within the wrought iron fencing. Enjoy the lovely back yard while sitting on the stained deck or the 25 x 24 covered patio with brick pavers. The sprinkler system will keep the lush landscaping and yard beautiful with little maintenance from you. Updates have been done throughout the home featuring granite, lush carpeting, tile, light fixtures, exterior paint and interior painting all done for you and best of all main floor laundry room! The master bedroom with a walk in closet has a lovely view of the wooded back yard. The master bath has a beautiful new oversized shower and double vanity sinks. The finished basement is spacious and can convert to an awesome theatre. Wired for projector (which can remain) and 129 inch projector wall, with full surround sound and speakers. The basement family room and bedrooms are insulated at the interior walls and ceiling for extra quiet living space. There is a large storage room as well that could be used for storage or a workout room. The home is wired with CAT network and cable in most rooms and even in garage! Don’t miss the garage, it is oversized and fully insulated with ceiling fans, cable, windows and additional outlets. You will have full space inside the garage for your projects, as your mower and tools can be stored outside in the shed. **NO SPECIAL TO PAY OR HOA FEES ** Schedule your private showing today, this one is gem!
Last Agent to Sell the Property
Berkshire Hathaway PenFed Realty License #SP00230207 Listed on: 11/19/2018

Last Buyer's Agent
Ricardo Moreno
Keller Williams Hometown Partners License #00240109
Home Details
Home Type
- Single Family
Est. Annual Taxes
- $3,245
Year Built
- Built in 2003
Lot Details
- 0.34 Acre Lot
- Cul-De-Sac
- Wrought Iron Fence
- Sprinkler System
Home Design
- Ranch Style House
- Frame Construction
- Composition Roof
Interior Spaces
- Wired For Sound
- Built-In Desk
- Ceiling Fan
- Two Way Fireplace
- Attached Fireplace Door
- Gas Fireplace
- Window Treatments
- Family Room
- Living Room with Fireplace
- Combination Kitchen and Dining Room
Kitchen
- Breakfast Bar
- Oven or Range
- Electric Cooktop
- Microwave
- Dishwasher
- Kitchen Island
- Disposal
- Fireplace in Kitchen
Bedrooms and Bathrooms
- 5 Bedrooms
- En-Suite Primary Bedroom
- Walk-In Closet
- 3 Full Bathrooms
- Dual Vanity Sinks in Primary Bathroom
- Shower Only
Laundry
- Laundry Room
- Laundry on main level
- 220 Volts In Laundry
Finished Basement
- Basement Fills Entire Space Under The House
- Bedroom in Basement
- Finished Basement Bathroom
Home Security
- Security Lights
- Storm Windows
- Storm Doors
Parking
- 3 Car Attached Garage
- Garage Door Opener
Outdoor Features
- Deck
- Covered patio or porch
- Outdoor Storage
- Rain Gutters
Schools
- Isely Magnet Elementary School
- Stucky Middle School
- Heights High School
Utilities
- Forced Air Heating and Cooling System
- Heating System Uses Gas
Community Details
- Park Vista Bel Aire Subdivision
Listing and Financial Details
- Assessor Parcel Number 20173-096-24-0-31-03-011.01
Ownership History
Purchase Details
Home Financials for this Owner
Home Financials are based on the most recent Mortgage that was taken out on this home.Similar Homes in the area
Home Values in the Area
Average Home Value in this Area
Purchase History
| Date | Buyer | Sale Price | Title Company |
|---|---|---|---|
| Wulbern Benjamin D | -- | Security 1St Title |
Mortgage History
| Date | Status | Borrower | Loan Amount |
|---|---|---|---|
| Open | Brewer Cathy A | $220,000 | |
| Closed | Wulbern Benjamin D | $155,200 | |
| Previous Owner | Miller Thomas R | $30,000 |
Property History
| Date | Event | Price | Change | Sq Ft Price |
|---|---|---|---|---|
| 01/04/2019 01/04/19 | Sold | -- | -- | -- |
| 12/04/2018 12/04/18 | Pending | -- | -- | -- |
| 11/19/2018 11/19/18 | For Sale | $218,000 | +11.8% | $90 / Sq Ft |
| 12/07/2015 12/07/15 | Sold | -- | -- | -- |
| 10/11/2015 10/11/15 | Pending | -- | -- | -- |
| 09/02/2015 09/02/15 | For Sale | $195,000 | -- | $80 / Sq Ft |
Tax History Compared to Growth
Tax History
| Year | Tax Paid | Tax Assessment Tax Assessment Total Assessment is a certain percentage of the fair market value that is determined by local assessors to be the total taxable value of land and additions on the property. | Land | Improvement |
|---|---|---|---|---|
| 2023 | $4,169 | $30,487 | $5,175 | $25,312 |
| 2022 | $3,842 | $27,083 | $4,888 | $22,195 |
| 2021 | $3,879 | $26,830 | $3,508 | $23,322 |
| 2020 | $3,727 | $25,306 | $3,508 | $21,798 |
| 2019 | $3,416 | $23,185 | $3,508 | $19,677 |
| 2018 | $3,244 | $21,943 | $2,818 | $19,125 |
| 2017 | $3,251 | $0 | $0 | $0 |
| 2016 | $4,505 | $0 | $0 | $0 |
| 2015 | $3,903 | $0 | $0 | $0 |
| 2014 | $3,851 | $0 | $0 | $0 |
Agents Affiliated with this Home
-
Michelle Leeper

Seller's Agent in 2019
Michelle Leeper
Berkshire Hathaway PenFed Realty
(316) 209-6232
2 in this area
270 Total Sales
-
R
Buyer's Agent in 2019
Ricardo Moreno
Keller Williams Hometown Partners
-
Alissa Unruh

Seller's Agent in 2015
Alissa Unruh
Berkshire Hathaway PenFed Realty
(316) 650-1978
2 in this area
173 Total Sales
Map
Source: South Central Kansas MLS
MLS Number: 559761
APN: 096-24-0-31-03-011.01
- 4964 N Hedgerow Ct
- 5240 E Ashton Ct
- 5918 Forbes Ct
- 5926 Forbes Ct
- 6005 Forbes St
- 5263 N Pinecrest Ct
- 5259 N Pinecrest Ct
- 5993 Forbes Ct
- 5753 E Bristol St
- 5253 Pinecrest
- 5755 E Bristol St
- 5255 Pinecrest
- 5252 Pinecrest
- 5250 Pinecrest
- 5258 Pinecrest
- 5260 Pinecrest
- 5337 N Nolen St
- 5367 Pinecrest
- 5331 N Nolen St
- 5478 N Colburn Ct
- 4952 N Hedgerow Ct
- 4948 N Hedgerow Ct
- 4956 N Hedgerow Ct
- 4922 N Hedgerow Ct
- 4921 Farmstead Ct
- 4926 N Hedgerow Ct
- 4944 N Hedgerow Ct
- 4923 Farmstead Ct
- 5614 E 48th Cir N
- 4960 N Hedgerow Ct
- 5610 E 48th Cir N
- 4930 N Hedgerow Ct
- 4919 Farmstead Ct
- 5618 E 48th Cir N
- 4925 Farmstead Ct
- 4940 N Hedgerow Ct
- 4918 N Hedgerow Ct
- 4934 N Hedgerow Ct
- 4917 Farmstead Ct
- 4927 Farmstead Ct
