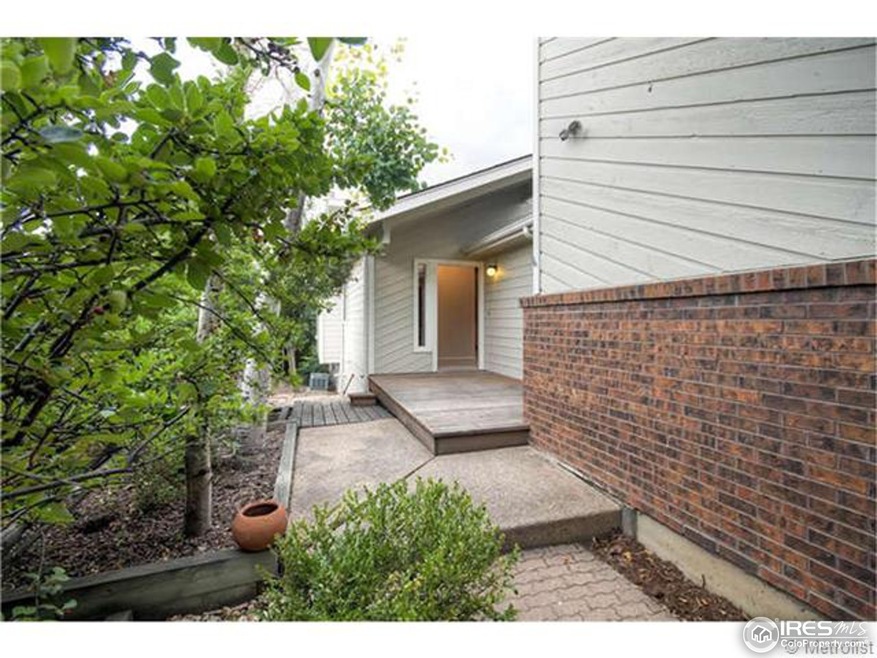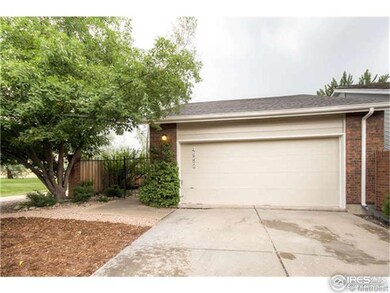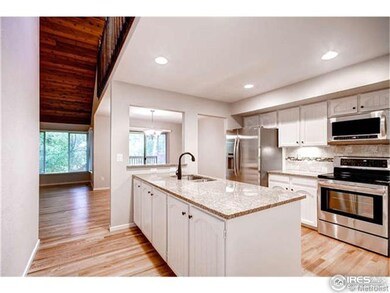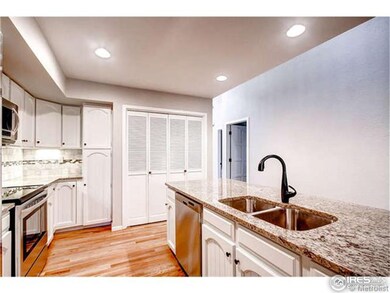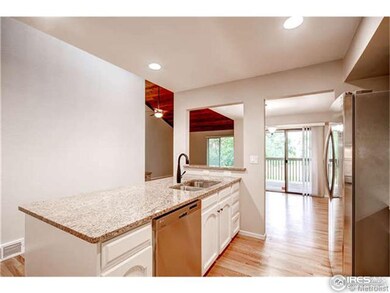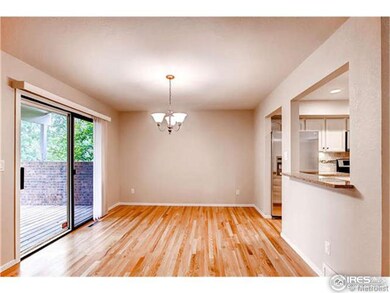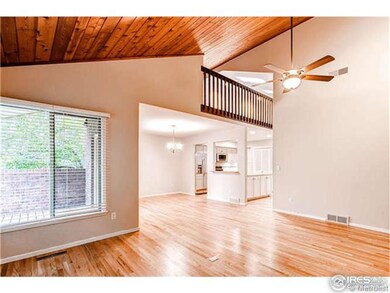
4952 Sundance Square Boulder, CO 80301
Gunbarrel NeighborhoodHighlights
- Spa
- Open Floorplan
- Contemporary Architecture
- Heatherwood Elementary School Rated A-
- Deck
- Cathedral Ceiling
About This Home
As of March 2018Beautifully remodeled end unit in highly desirable neighborhood, w short walk to Boulder Country Club. The kitchen has slab granite counters, under cabinet lighting, large island, and a pass through window to the dining area. Beautiful stone fireplace & vaulted ceilings in the living room lend a spacious but cozy feel. Main floor master w oversized spa-like tub & laundry. Basement includes ample storage & potential for 4th bedroom. 2 Car garage & fenced yard! Backs to greenbelt w tennis courts!
Last Agent to Sell the Property
Denise Baca
Your Castle Real Estate LLC

Townhouse Details
Home Type
- Townhome
Est. Annual Taxes
- $2,096
Year Built
- Built in 1979
Lot Details
- 4,661 Sq Ft Lot
- Open Space
- End Unit
- Cul-De-Sac
- North Facing Home
- Wood Fence
- Sprinkler System
HOA Fees
- $60 Monthly HOA Fees
Parking
- 2 Car Attached Garage
- Garage Door Opener
Home Design
- Contemporary Architecture
- Wood Frame Construction
- Composition Roof
Interior Spaces
- 2,884 Sq Ft Home
- 1-Story Property
- Open Floorplan
- Cathedral Ceiling
- Family Room
- Dining Room
- Recreation Room with Fireplace
- Washer and Dryer Hookup
- Finished Basement
Kitchen
- Gas Oven or Range
- Self-Cleaning Oven
- Microwave
- Dishwasher
- Disposal
Flooring
- Wood
- Carpet
Bedrooms and Bathrooms
- 3 Bedrooms
- 3 Bathrooms
Outdoor Features
- Spa
- Deck
- Patio
Schools
- Heatherwood Elementary School
- Platt Middle School
- Boulder High School
Utilities
- Forced Air Heating and Cooling System
- High Speed Internet
- Cable TV Available
Listing and Financial Details
- Assessor Parcel Number R0077753
Community Details
Overview
- Association fees include snow removal, ground maintenance, management
- Old Post Subdivision
Recreation
- Tennis Courts
Ownership History
Purchase Details
Home Financials for this Owner
Home Financials are based on the most recent Mortgage that was taken out on this home.Purchase Details
Home Financials for this Owner
Home Financials are based on the most recent Mortgage that was taken out on this home.Purchase Details
Home Financials for this Owner
Home Financials are based on the most recent Mortgage that was taken out on this home.Purchase Details
Purchase Details
Purchase Details
Map
Similar Homes in Boulder, CO
Home Values in the Area
Average Home Value in this Area
Purchase History
| Date | Type | Sale Price | Title Company |
|---|---|---|---|
| Warranty Deed | $510,000 | Heritage Title Co | |
| Warranty Deed | $350,000 | Stewart Title | |
| Warranty Deed | $243,000 | Stewart Title | |
| Deed | $159,900 | -- | |
| Deed | $140,000 | -- | |
| Deed | $112,900 | -- |
Mortgage History
| Date | Status | Loan Amount | Loan Type |
|---|---|---|---|
| Open | $423,750 | New Conventional | |
| Closed | $408,000 | New Conventional | |
| Previous Owner | $280,000 | Future Advance Clause Open End Mortgage | |
| Previous Owner | $270,000 | New Conventional | |
| Previous Owner | $122,045 | Construction | |
| Previous Owner | $150,000 | Unknown | |
| Previous Owner | $25,000 | Credit Line Revolving |
Property History
| Date | Event | Price | Change | Sq Ft Price |
|---|---|---|---|---|
| 05/03/2020 05/03/20 | Off Market | $350,000 | -- | -- |
| 06/13/2019 06/13/19 | Off Market | $510,000 | -- | -- |
| 03/15/2018 03/15/18 | Sold | $510,000 | +8.5% | $262 / Sq Ft |
| 02/13/2018 02/13/18 | Pending | -- | -- | -- |
| 02/08/2018 02/08/18 | For Sale | $469,900 | +34.3% | $242 / Sq Ft |
| 03/14/2014 03/14/14 | Sold | $350,000 | -1.4% | $121 / Sq Ft |
| 02/12/2014 02/12/14 | Pending | -- | -- | -- |
| 01/18/2014 01/18/14 | For Sale | $355,000 | -- | $123 / Sq Ft |
Tax History
| Year | Tax Paid | Tax Assessment Tax Assessment Total Assessment is a certain percentage of the fair market value that is determined by local assessors to be the total taxable value of land and additions on the property. | Land | Improvement |
|---|---|---|---|---|
| 2024 | $4,123 | $45,218 | $17,272 | $27,946 |
| 2023 | $4,123 | $45,218 | $20,958 | $27,946 |
| 2022 | $3,917 | $40,060 | $15,568 | $24,492 |
| 2021 | $3,736 | $41,213 | $16,016 | $25,197 |
| 2020 | $3,393 | $37,002 | $14,229 | $22,773 |
| 2019 | $3,341 | $37,002 | $14,229 | $22,773 |
| 2018 | $2,923 | $31,982 | $11,592 | $20,390 |
| 2017 | $2,837 | $35,359 | $12,816 | $22,543 |
| 2016 | $2,344 | $25,607 | $10,666 | $14,941 |
| 2015 | $2,227 | $22,909 | $10,905 | $12,004 |
| 2014 | $2,245 | $22,909 | $10,905 | $12,004 |
Source: IRES MLS
MLS Number: 725986
APN: 1463123-16-003
- 5016 Buckingham Rd Unit 4
- 5086 Buckingham Rd Unit A
- 4788 Briar Ridge Trail
- 5174 Buckingham Rd Unit L1
- 4803 Briar Ridge Ct
- 5180 Buckingham Rd Unit M1
- 7481 Singing Hills Dr
- 7323 Old Post Rd
- 7452 Singing Hills Dr Unit H7452
- 4707 Ashfield Ct
- 7474 Singing Hills Dr Unit G
- 7264 Siena Way Unit C
- 7419 Singing Hills Ct Unit P7419
- 7243 Siena Way Unit E
- 7451 Spy Glass Ct Unit M7451
- 4667 Ashfield Dr
- 7309 Windsor Dr
- 4749 Old Post Ct
- 4631 Ashfield Dr
- 7240 Clubhouse Rd
