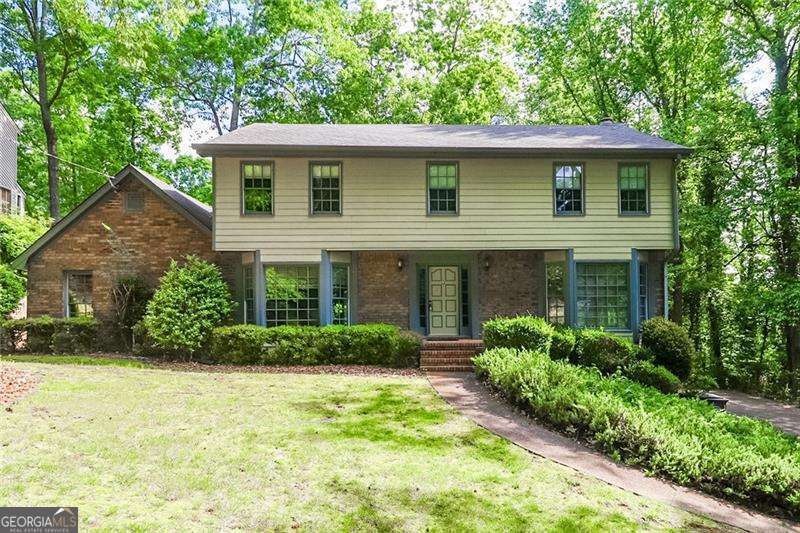
$543,210
- 4 Beds
- 2.5 Baths
- 2,548 Sq Ft
- 2990 Mountain Trace NE
- Roswell, GA
Welcome to 2990 Mountain Trace NE, a stunning property nestled in Mountain Trace.Property Details:4 bedrooms, 2.5 bathrooms,approximately 2,548 square feet of living space,situated on a spacious lot.Exterior Features:Beautiful craftsman, traditional style home, expansive back deck overlooking a private, wooded backyard,2-car garage with additional parking space in the driveway.Interior
Gary Sheats WM Realty, LLC
