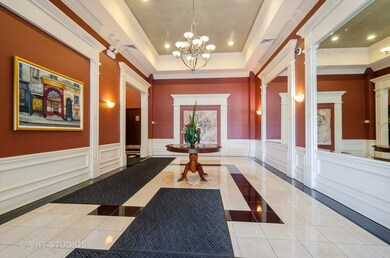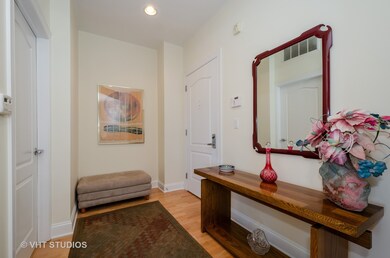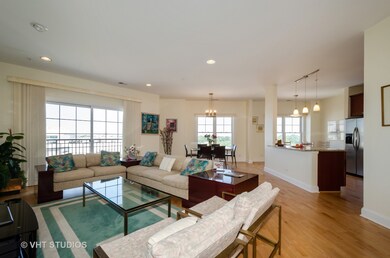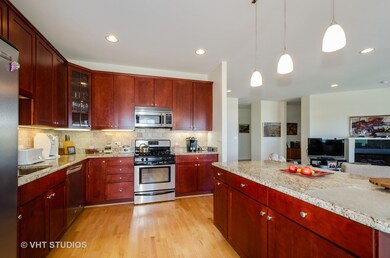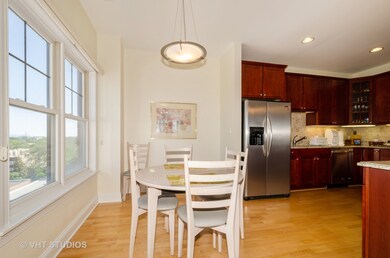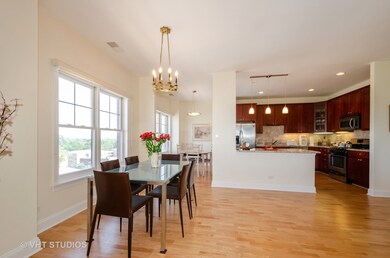
The Metropolitan Condos 4953 Oakton St Unit 605 Skokie, IL 60077
Southwest Skokie NeighborhoodHighlights
- Home Office
- Balcony
- Central Air
- Madison Elementary School Rated A-
- Attached Garage
- 5-minute walk to Village Green Park
About This Home
As of September 2019A true gem located in downtown Skokie. Fully updated unit with spectacular views of the city and park. Cherry cabinets eat in kitchen, granite island, separate dining room. Large bedrooms with big walk in closets. Brand new wood flooring just replaced in the unit. Washer and dryer in the unit, Custom blinds included in the sale. (2) deeded parking spots close to the elevator indoor/outdoor Assessments fully paid off easy living close to all major highways , Yellow swift train and restaurants. **3rd Room can converted to a room/office /den**
Last Agent to Sell the Property
Coldwell Banker Realty License #475175377 Listed on: 07/27/2019

Property Details
Home Type
- Condominium
Est. Annual Taxes
- $10,229
Year Built
- 2007
HOA Fees
- $615 per month
Parking
- Attached Garage
- Garage Door Opener
- Driveway
- Parking Included in Price
- Garage Is Owned
Home Design
- Brick Exterior Construction
Interior Spaces
- Primary Bathroom is a Full Bathroom
- Home Office
Outdoor Features
Utilities
- Central Air
- Heating System Uses Gas
Community Details
- Pets Allowed
Ownership History
Purchase Details
Home Financials for this Owner
Home Financials are based on the most recent Mortgage that was taken out on this home.Purchase Details
Similar Homes in the area
Home Values in the Area
Average Home Value in this Area
Purchase History
| Date | Type | Sale Price | Title Company |
|---|---|---|---|
| Deed | $320,000 | Proper Title Llc | |
| Special Warranty Deed | $372,000 | None Available |
Property History
| Date | Event | Price | Change | Sq Ft Price |
|---|---|---|---|---|
| 06/25/2025 06/25/25 | Pending | -- | -- | -- |
| 06/18/2025 06/18/25 | For Sale | $415,000 | +29.7% | $221 / Sq Ft |
| 09/05/2019 09/05/19 | Sold | $320,000 | -7.2% | $168 / Sq Ft |
| 08/08/2019 08/08/19 | Pending | -- | -- | -- |
| 07/27/2019 07/27/19 | For Sale | $345,000 | -- | $182 / Sq Ft |
Tax History Compared to Growth
Tax History
| Year | Tax Paid | Tax Assessment Tax Assessment Total Assessment is a certain percentage of the fair market value that is determined by local assessors to be the total taxable value of land and additions on the property. | Land | Improvement |
|---|---|---|---|---|
| 2024 | $10,229 | $32,799 | $702 | $32,097 |
| 2023 | $10,224 | $32,799 | $702 | $32,097 |
| 2022 | $10,224 | $32,799 | $702 | $32,097 |
| 2021 | $9,648 | $26,641 | $431 | $26,210 |
| 2020 | $9,580 | $26,641 | $431 | $26,210 |
| 2019 | $9,581 | $29,805 | $431 | $29,374 |
| 2018 | $7,885 | $22,025 | $391 | $21,634 |
| 2017 | $7,920 | $22,025 | $391 | $21,634 |
| 2016 | $7,463 | $22,025 | $391 | $21,634 |
| 2015 | $4,902 | $13,728 | $337 | $13,391 |
| 2014 | $4,792 | $13,728 | $337 | $13,391 |
| 2013 | $4,856 | $13,728 | $337 | $13,391 |
Agents Affiliated with this Home
-
John Adamson

Seller's Agent in 2025
John Adamson
Baird Warner
(847) 989-6076
4 in this area
95 Total Sales
-
Samuel Rosengarten

Seller's Agent in 2019
Samuel Rosengarten
Coldwell Banker Realty
(312) 545-0856
1 in this area
64 Total Sales
About The Metropolitan Condos
Map
Source: Midwest Real Estate Data (MRED)
MLS Number: MRD10465585
APN: 10-28-201-034-1141
- 4953 Oakton St Unit 205
- 4953 Oakton St Unit P11
- 5005 Warren St Unit 403
- 7921 Niles Ave
- 4935 Louise St
- 4907 Hull St
- 8127 Floral Ave
- 5207 Galitz St
- 5251 Galitz St Unit 311
- 8147 Laramie Ave
- 8207 Lincoln Ave
- 8230 Elmwood St Unit 405
- 8230 Elmwood St Unit 204
- 8232 Niles Center Rd Unit 101
- 8232 Niles Center Rd Unit 317
- 8200 Lincoln Ave Unit 406
- 4932 Brummel St
- 4931 Brummel St
- 8140 Keating Ave
- 8137 Keating Ave

