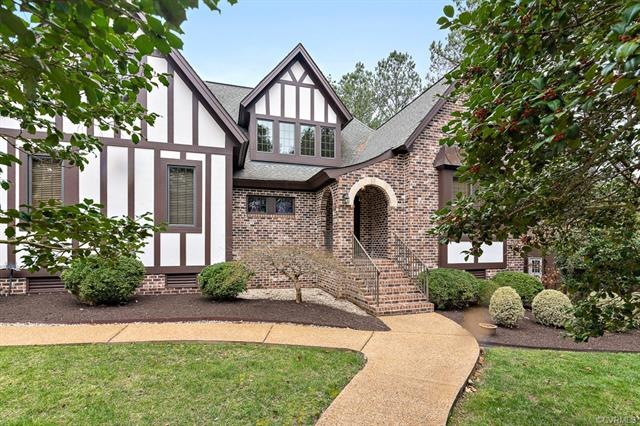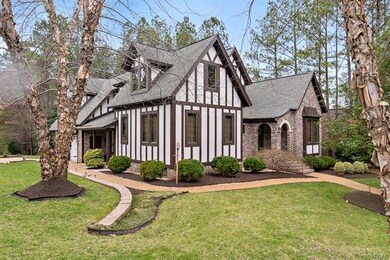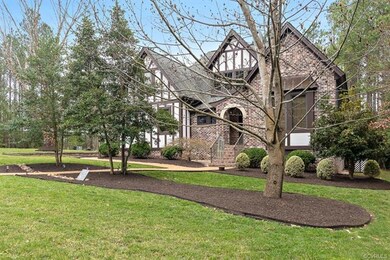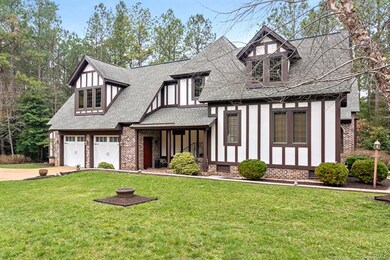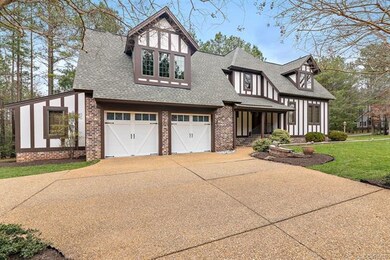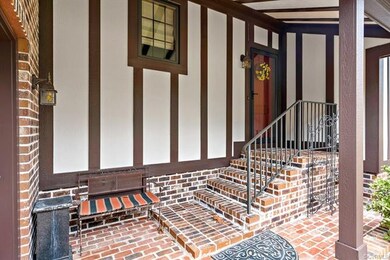
4954 College Green Ln Providence Forge, VA 23140
Providence Forge NeighborhoodAbout This Home
As of February 2023Beautifully maintained by original owners, this completely custom and authentic English Tudor style home exudes charm and beautiful quality craftsmanship. A rare find, this unique 4-5 bed/2.5 bath home, with 1st floor master suite, envelops you with high quality finishes and rich details including deluxe natural wood trim package throughout, custom made solid wood architecturally correct interior doors, high quality low/ maintenance laminate floors, custom cabinets, solid surface counters, marble back splash, gas fireplace, beamed ceilings, recessed lighting, walk in storage, large bonus room for fun family activities, 3 bedrooms on the second level with one room doubling as an office retreat. A special feature is the screened porch that converts to a multi seasonal room with a sliding window system that leads out to a deck, perfect for outdoor entertaining. Nestled on a beautiful, park-like corner lot, home sits proud with amazing curb appeal. Guests feel welcomed with a tree lined walkway and charming covered brick arched entrance. Side load garage and charming side courtyard adds to the curb appeal. As a bonus, the home boasts a whole house automatic generator! A true MUST SEE!
Last Agent to Sell the Property
Shaheen Ruth Martin & Fonville License #0225184446 Listed on: 03/07/2020

Last Buyer's Agent
NON MLS USER MLS
NON MLS OFFICE
Ownership History
Purchase Details
Home Financials for this Owner
Home Financials are based on the most recent Mortgage that was taken out on this home.Purchase Details
Home Financials for this Owner
Home Financials are based on the most recent Mortgage that was taken out on this home.Similar Homes in Providence Forge, VA
Home Values in the Area
Average Home Value in this Area
Purchase History
| Date | Type | Sale Price | Title Company |
|---|---|---|---|
| Bargain Sale Deed | $525,000 | Lytle Title | |
| Warranty Deed | $425,000 | Lytle Title & Escrow Llc |
Mortgage History
| Date | Status | Loan Amount | Loan Type |
|---|---|---|---|
| Open | $438,250 | VA | |
| Previous Owner | $440,300 | VA | |
| Previous Owner | $229,000 | Adjustable Rate Mortgage/ARM | |
| Previous Owner | $100,000 | Credit Line Revolving | |
| Previous Owner | $60,000 | Unknown |
Property History
| Date | Event | Price | Change | Sq Ft Price |
|---|---|---|---|---|
| 02/21/2023 02/21/23 | Sold | $525,000 | -4.5% | $159 / Sq Ft |
| 01/19/2023 01/19/23 | Pending | -- | -- | -- |
| 10/31/2022 10/31/22 | For Sale | $550,000 | +29.4% | $167 / Sq Ft |
| 05/28/2020 05/28/20 | Sold | $425,000 | +3.7% | $129 / Sq Ft |
| 03/23/2020 03/23/20 | Pending | -- | -- | -- |
| 03/07/2020 03/07/20 | For Sale | $410,000 | -- | $124 / Sq Ft |
Tax History Compared to Growth
Tax History
| Year | Tax Paid | Tax Assessment Tax Assessment Total Assessment is a certain percentage of the fair market value that is determined by local assessors to be the total taxable value of land and additions on the property. | Land | Improvement |
|---|---|---|---|---|
| 2024 | $3,105 | $526,200 | $84,900 | $441,300 |
| 2023 | $3,058 | $456,400 | $49,400 | $407,000 |
| 2022 | $3,058 | $456,400 | $49,400 | $407,000 |
| 2021 | $3,311 | $419,100 | $20,300 | $398,800 |
| 2020 | $3,311 | $419,100 | $20,300 | $398,800 |
| 2019 | $3,310 | $403,600 | $17,300 | $386,300 |
| 2018 | $3,310 | $403,600 | $17,300 | $386,300 |
| 2017 | $3,381 | $407,400 | $23,000 | $384,400 |
| 2016 | $3,381 | $407,400 | $23,000 | $384,400 |
| 2015 | $3,066 | $365,000 | $36,000 | $329,000 |
| 2014 | -- | $365,000 | $36,000 | $329,000 |
Agents Affiliated with this Home
-
Toby Jordan

Seller's Agent in 2023
Toby Jordan
Liz Moore & Associates
(757) 876-2946
2 in this area
130 Total Sales
-
Karen Wolons

Buyer's Agent in 2023
Karen Wolons
Liz Moore & Associates
(757) 561-9363
3 in this area
60 Total Sales
-
Catherine Christian Stanley

Seller's Agent in 2020
Catherine Christian Stanley
Shaheen Ruth Martin & Fonville
(804) 517-1847
33 in this area
103 Total Sales
-
N
Buyer's Agent in 2020
NON MLS USER MLS
NON MLS OFFICE
Map
Source: Central Virginia Regional MLS
MLS Number: 2007329
APN: 33B13 22Q 37
- 4957 College Green Ln
- 4963 College Green Ln
- 4973 Ashborough Dr
- 5390 Aristocrat Dr
- 11834 Kings Pond Dr
- 5139 Brandon Pines Dr
- 4897 Kings Pond Place
- 5156 Brandon Pines Dr
- 5411 Tyshire Pkwy
- 11440 Pinewild Dr
- 5470 Tyshire Pkwy
- 11572 Winding River Rd
- 5420 Brickshire Dr
- 11369 Pinewild Dr
- 5080 Brandon Pines Way
- 5681 Saint Leger Dr
- 11870 Pine Needles Dr
- 5530 Tyshire Pkwy
- 11673 Pine Needles Dr
- 5540 Brickshire Dr
