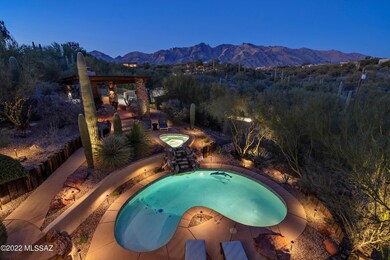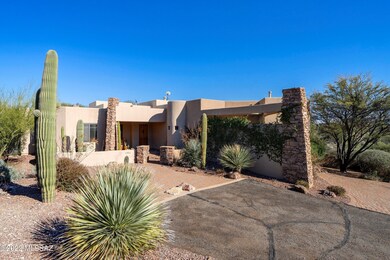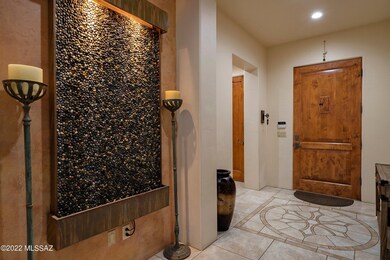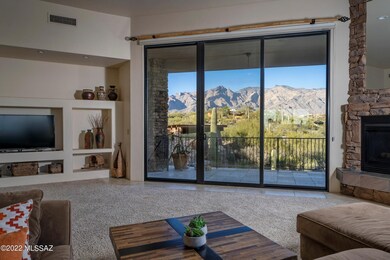
4954 N Camino Antonio Tucson, AZ 85718
Highlights
- Saltwater Pool
- 3 Car Garage
- City View
- Sunrise Drive Elementary School Rated A
- Solar Power System
- Reverse Osmosis System
About This Home
As of April 2022Sited on over an acre with impressive city and mountain views, this beautiful contemporary home was designed to offer both scaled social spaces ideal for entertaining, as well as the privacy of a desert retreat. The covered front courtyard leads to the foyer, which establishes the main connection point of the home and opens into the Great Room concept, consisting of a living room and dining area, both with adjoining patios, and a chef's kitchen with professional grade appliance package. Located on the primary level is the well appointed owner's suite, with a walkout patio, capturing sweeping city and valley views. The luxuriously finished bath offers access to an additional private patio, soaking tub, walk-in shower, and a large dressing closet.
Co-Listed By
Jameson Gray
Gray St. Onge
Last Buyer's Agent
Jameson Gray
Gray St. Onge
Home Details
Home Type
- Single Family
Est. Annual Taxes
- $10,327
Year Built
- Built in 2003
Lot Details
- 1.24 Acre Lot
- Wrought Iron Fence
- Desert Landscape
- Artificial Turf
- Landscaped with Trees
- Back and Front Yard
- Property is zoned Pima County - CR1
Property Views
- City
- Mountain
Home Design
- Contemporary Architecture
- Frame With Stucco
- Built-Up Roof
Interior Spaces
- 4,435 Sq Ft Home
- 2-Story Property
- Ceiling Fan
- Gas Fireplace
- Window Treatments
- Great Room with Fireplace
- 3 Fireplaces
- Dining Area
- Storage
- Laundry Room
- Smart Thermostat
Kitchen
- Breakfast Bar
- Walk-In Pantry
- Gas Oven
- Gas Range
- Microwave
- Dishwasher
- Wine Cooler
- Kitchen Island
- Reverse Osmosis System
Flooring
- Carpet
- Ceramic Tile
Bedrooms and Bathrooms
- 4 Bedrooms
- Fireplace in Primary Bedroom
- Split Bedroom Floorplan
- Walk-In Closet
- Jack-and-Jill Bathroom
- Powder Room
- Dual Vanity Sinks in Primary Bathroom
- Separate Shower in Primary Bathroom
- Soaking Tub
- Bathtub with Shower
Parking
- 3 Car Garage
- Driveway
Eco-Friendly Details
- Solar Power System
Outdoor Features
- Saltwater Pool
- Balcony
- Covered patio or porch
- Fireplace in Patio
- Outdoor Kitchen
Schools
- Sunrise Drive Elementary School
- Orange Grove Middle School
- Catalina Fthls High School
Utilities
- Zoned Cooling
- Heating System Uses Natural Gas
- Natural Gas Water Heater
- Water Purifier
- Water Softener
- Septic System
Community Details
- Catalina Foothills Estates No. 2 Subdivision
- The community has rules related to deed restrictions
Ownership History
Purchase Details
Home Financials for this Owner
Home Financials are based on the most recent Mortgage that was taken out on this home.Purchase Details
Home Financials for this Owner
Home Financials are based on the most recent Mortgage that was taken out on this home.Purchase Details
Home Financials for this Owner
Home Financials are based on the most recent Mortgage that was taken out on this home.Purchase Details
Home Financials for this Owner
Home Financials are based on the most recent Mortgage that was taken out on this home.Purchase Details
Similar Homes in the area
Home Values in the Area
Average Home Value in this Area
Purchase History
| Date | Type | Sale Price | Title Company |
|---|---|---|---|
| Warranty Deed | $1,348,275 | Catalina Title Agency | |
| Warranty Deed | $900,000 | Long Title Agency Inc | |
| Warranty Deed | $912,500 | Title Security Agency Llc | |
| Warranty Deed | $912,500 | Title Security Agency Llc | |
| Quit Claim Deed | -- | Lawyers Title | |
| Quit Claim Deed | -- | Lawyers Title | |
| Warranty Deed | -- | American Title Insurance |
Mortgage History
| Date | Status | Loan Amount | Loan Type |
|---|---|---|---|
| Open | $420,000 | New Conventional | |
| Previous Owner | $674,000 | New Conventional | |
| Previous Owner | $690,000 | New Conventional | |
| Previous Owner | $765,000 | New Conventional | |
| Previous Owner | $512,500 | New Conventional | |
| Previous Owner | $20,000 | Unknown | |
| Previous Owner | $20,000 | Unknown | |
| Previous Owner | $87,950 | Unknown | |
| Previous Owner | $548,000 | Unknown | |
| Previous Owner | $200,000 | Credit Line Revolving | |
| Previous Owner | $538,000 | Purchase Money Mortgage |
Property History
| Date | Event | Price | Change | Sq Ft Price |
|---|---|---|---|---|
| 04/22/2022 04/22/22 | Sold | $1,348,275 | +4.1% | $304 / Sq Ft |
| 03/28/2022 03/28/22 | Pending | -- | -- | -- |
| 03/03/2022 03/03/22 | For Sale | $1,295,000 | +43.9% | $292 / Sq Ft |
| 06/20/2016 06/20/16 | Sold | $900,000 | 0.0% | $203 / Sq Ft |
| 05/21/2016 05/21/16 | Pending | -- | -- | -- |
| 01/30/2016 01/30/16 | For Sale | $900,000 | -1.4% | $203 / Sq Ft |
| 03/05/2015 03/05/15 | Sold | $912,500 | 0.0% | $206 / Sq Ft |
| 02/03/2015 02/03/15 | Pending | -- | -- | -- |
| 09/23/2014 09/23/14 | For Sale | $912,500 | -- | $206 / Sq Ft |
Tax History Compared to Growth
Tax History
| Year | Tax Paid | Tax Assessment Tax Assessment Total Assessment is a certain percentage of the fair market value that is determined by local assessors to be the total taxable value of land and additions on the property. | Land | Improvement |
|---|---|---|---|---|
| 2024 | $9,577 | $89,743 | -- | -- |
| 2023 | $8,876 | $85,470 | $0 | $0 |
| 2022 | $8,876 | $81,400 | $0 | $0 |
| 2021 | $10,327 | $84,458 | $0 | $0 |
| 2020 | $10,302 | $84,458 | $0 | $0 |
| 2019 | $9,549 | $80,436 | $0 | $0 |
| 2018 | $9,939 | $77,051 | $0 | $0 |
| 2017 | $10,000 | $77,051 | $0 | $0 |
| 2016 | $9,867 | $75,090 | $0 | $0 |
| 2015 | $8,715 | $71,514 | $0 | $0 |
Agents Affiliated with this Home
-
Mckenna St. Onge
M
Seller's Agent in 2022
Mckenna St. Onge
Gray St. Onge
(520) 638-8730
109 in this area
232 Total Sales
-
J
Seller Co-Listing Agent in 2022
Jameson Gray
Gray St. Onge
-
L
Seller's Agent in 2016
Lisa Larkin
RE/MAX
-
J
Seller's Agent in 2015
Judy Smedes
Long Realty
-
K
Seller Co-Listing Agent in 2015
Kate Herk
Long Realty
-
Sigrid Ekrut

Buyer Co-Listing Agent in 2015
Sigrid Ekrut
RE/MAX
(520) 312-3005
13 in this area
137 Total Sales
Map
Source: MLS of Southern Arizona
MLS Number: 22205558
APN: 108-22-081P
- 4844 N Avenida de Castilla
- 4966 N Avenida de Castilla
- 5120 N Camino Antonio Unit 1
- 5120 N Camino Antonio
- 5090 N Corte de Catalonia
- 5195 N Camino Antonio Unit 8
- 5195 N Camino Antonio
- 5200 N Camino Antonio
- 3490 E Camino A Los Vientos
- 4615 N Placita Roca Blanca
- 4519 N Camino Kino
- 5350 N Corte Puesta Del Sol
- 4515 N Camino Kino
- 4860 N Camino Real
- 4960 N Circulo Sobrio
- 3750 E Sumo Quinto
- 0000 N Camino Kino Unit 253
- 4885 N Vía de La Granja
- 4355 N Camino Kino
- 5010 N Via de La Granja






