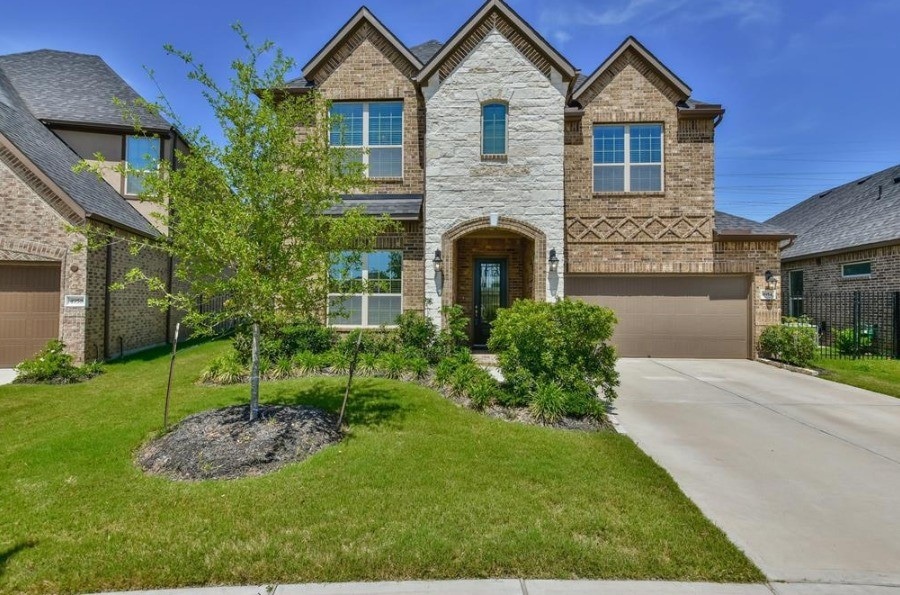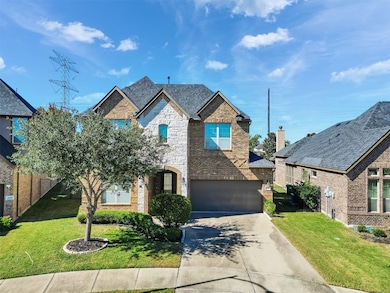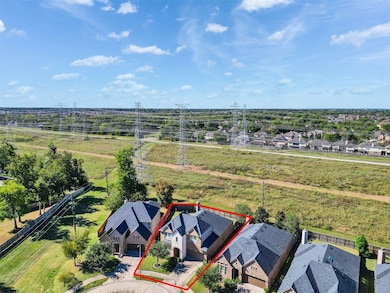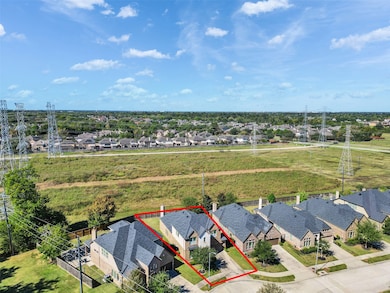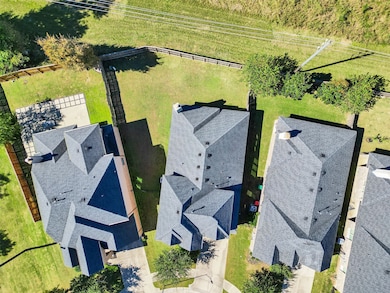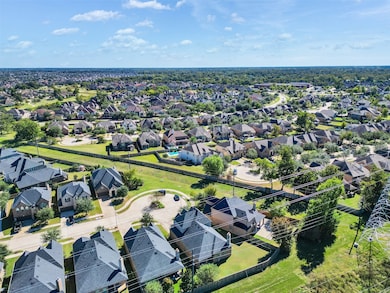4954 Thunder Creek Ln Sugar Land, TX 77479
Riverstone NeighborhoodEstimated payment $3,950/month
Highlights
- ENERGY STAR Certified Homes
- Traditional Architecture
- Granite Countertops
- Anne McCormick Sullivan Elementary School Rated A
- High Ceiling
- Game Room
About This Home
Located in the highly desirable master-planned community of The Villas at Riverstone (within the Riverstone development in Sugar Land, TX), this stunning detached single-family home offers the perfect combination of modern amenities, smart design, and exceptional community living. Built by Emerald Homes in 2017, this property features a bright, open layout and is situated on a quiet cul-de-sac. The home offers two bedrooms on the main level, plus a game room and additional bedroom upstairs — ideal for flexibility and entertaining. Upgrades include granite countertops, extensive tile flooring, stainless steel appliances, a designer vent hood, covered porch, and a full sprinkler system. Enjoy walking distance to the Riverstone recreation center and water park and benefit from being zoned to top-rated schools. This home has never flooded and is priced to sell — don’t miss this opportunity, book your tour now!
Open House Schedule
-
Sunday, November 23, 20252:00 to 4:00 pm11/23/2025 2:00:00 PM +00:0011/23/2025 4:00:00 PM +00:00Add to Calendar
Home Details
Home Type
- Single Family
Est. Annual Taxes
- $10,352
Year Built
- Built in 2017
Lot Details
- 7,938 Sq Ft Lot
- Cul-De-Sac
- Back Yard Fenced
HOA Fees
- $109 Monthly HOA Fees
Parking
- 2 Car Attached Garage
Home Design
- Traditional Architecture
- Slab Foundation
- Composition Roof
- Wood Siding
- Stone Siding
- Radiant Barrier
Interior Spaces
- 2,719 Sq Ft Home
- 2-Story Property
- High Ceiling
- Gas Fireplace
- Window Treatments
- Family Room
- Dining Room
- Game Room
- Utility Room
- Fire and Smoke Detector
Kitchen
- Oven
- Gas Range
- Microwave
- Dishwasher
- Granite Countertops
- Disposal
Flooring
- Carpet
- Tile
Bedrooms and Bathrooms
- 3 Bedrooms
- 3 Full Bathrooms
- Double Vanity
- Separate Shower
Eco-Friendly Details
- Energy-Efficient Windows with Low Emissivity
- Energy-Efficient HVAC
- Energy-Efficient Lighting
- ENERGY STAR Certified Homes
Schools
- Sullivan Elementary School
- Fort Settlement Middle School
- Elkins High School
Utilities
- Central Heating and Cooling System
- Heating System Uses Gas
Community Details
Overview
- Riverstone HOA, Phone Number (281) 778-2222
- The Villas At Riverstone Subdivision
Recreation
- Community Pool
Map
Home Values in the Area
Average Home Value in this Area
Tax History
| Year | Tax Paid | Tax Assessment Tax Assessment Total Assessment is a certain percentage of the fair market value that is determined by local assessors to be the total taxable value of land and additions on the property. | Land | Improvement |
|---|---|---|---|---|
| 2025 | $8,524 | $535,302 | $60,701 | $474,601 |
| 2024 | $8,524 | $514,214 | $60,701 | $453,513 |
| 2023 | $9,000 | $518,000 | $60,701 | $457,299 |
| 2022 | $10,382 | $491,720 | $60,700 | $431,020 |
| 2021 | $8,817 | $359,440 | $60,700 | $298,740 |
| 2020 | $8,677 | $338,500 | $60,700 | $277,800 |
| 2019 | $10,989 | $365,820 | $59,220 | $306,600 |
| 2018 | $11,760 | $375,830 | $59,220 | $316,610 |
| 2017 | $4,602 | $141,860 | $57,000 | $84,860 |
| 2016 | $213 | $6,560 | $6,560 | $0 |
Property History
| Date | Event | Price | List to Sale | Price per Sq Ft | Prior Sale |
|---|---|---|---|---|---|
| 11/06/2025 11/06/25 | For Sale | $565,000 | +57.4% | $208 / Sq Ft | |
| 05/20/2024 05/20/24 | Off Market | -- | -- | -- | |
| 06/10/2019 06/10/19 | Sold | -- | -- | -- | View Prior Sale |
| 05/11/2019 05/11/19 | Pending | -- | -- | -- | |
| 03/18/2019 03/18/19 | For Sale | $359,000 | -- | $132 / Sq Ft |
Purchase History
| Date | Type | Sale Price | Title Company |
|---|---|---|---|
| Warranty Deed | -- | None Listed On Document | |
| Warranty Deed | -- | None Available | |
| Vendors Lien | -- | None Available | |
| Deed | -- | -- | |
| Deed | -- | -- | |
| Deed | -- | -- |
Mortgage History
| Date | Status | Loan Amount | Loan Type |
|---|---|---|---|
| Previous Owner | $288,000 | Adjustable Rate Mortgage/ARM |
Source: Houston Association of REALTORS®
MLS Number: 88336935
APN: 8507-00-001-0170-907
- 4926 Thunder Creek Ln
- 5018 Lockridge Sky Ln
- 4914 Thunder Creek Ln
- 5003 Lockridge Sky Ln
- 4731 Bellwood Springs Ln
- 5515 Mangrove Creek Ln
- 4706 Bellwood Springs Ln
- 4827 Bellwood Springs Ln
- 5218 Limestone Hill Ln
- 4911 Sweet Grove Ridge Ln
- 5411 Oban Terrace Ln
- 4815 Fairford Dr
- 5618 Camden Springs Ln
- 5415 Lockwood Bend Ln
- 5506 Lockwood Bend Ln
- 5315 Orchid Garden Ct
- 4902 Summer Manor Ln
- 5450 Pudman River Ln
- 5822 Crawford Hill Ln
- 5719 Avon Landing Ln
- 5038 Lockridge Sky Ln
- 4919 Blackwater Ln
- 5015 Blackwater Ln
- 5203 Heather Meadow Ln
- 4719 Coldstream Ct
- 5530 Mangrove Creek Ln
- 18401 University Blvd
- 18545 University Blvd
- 4711 Lj Pkwy
- 5450 Pudman River Ln
- 5822 Crawford Hill Ln
- 4043 Maranatha Dr
- 4606 Sky Harbor Ct
- 4403 Tumbling Leaf Ct
- 4606 Auburn Brook Ln
- 2614 Wastelbread Ln
- 14 Bradford Cir
- 5227 Riverstone Crossing Dr
- 4607 Rockton Hills Ln
- 4610 Elan Bend Ct
