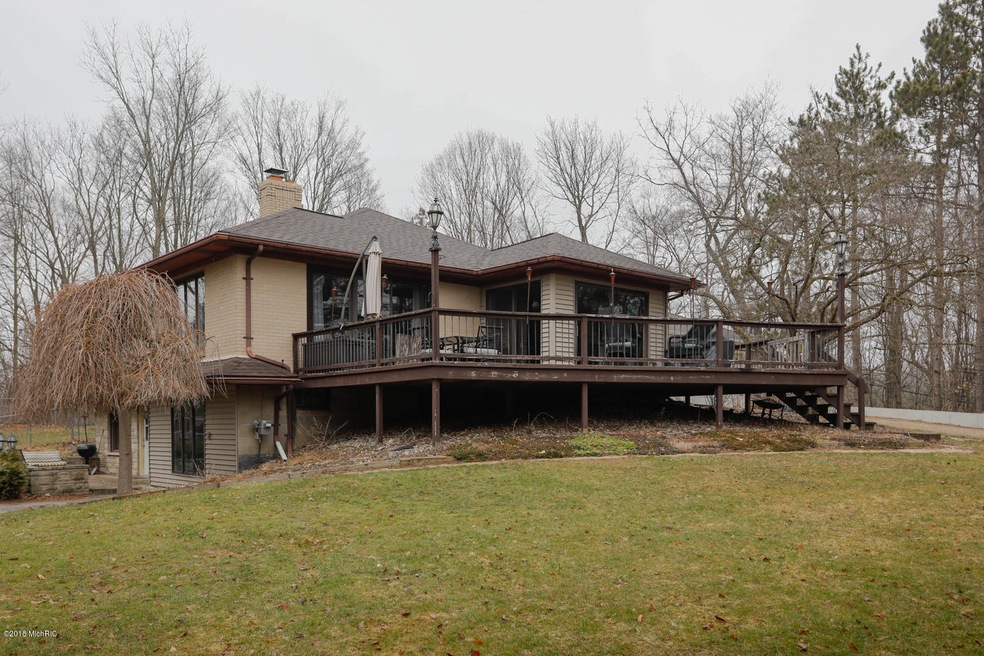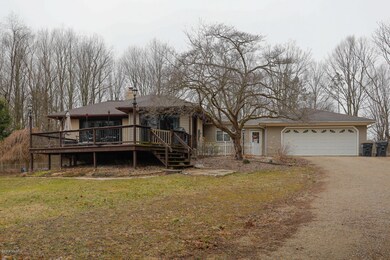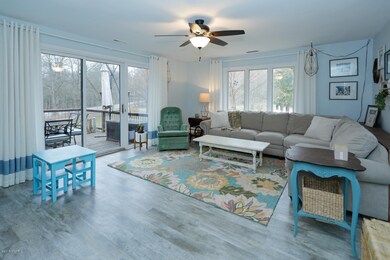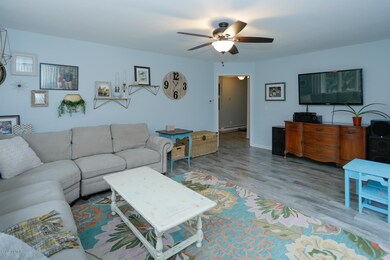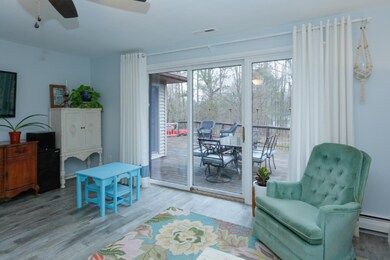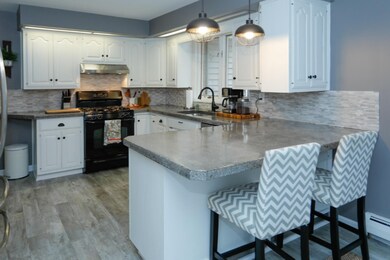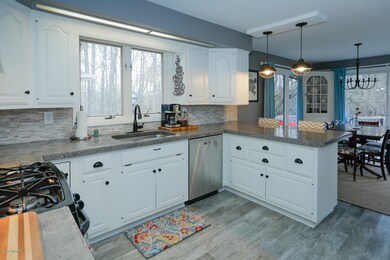
4955 N 8th St Kalamazoo, MI 49009
Estimated Value: $425,000 - $457,000
Highlights
- Barn
- Deck
- Whirlpool Bathtub
- 2.5 Acre Lot
- Recreation Room with Fireplace
- Corner Lot: Yes
About This Home
As of May 2018This fantastic ranch home in the country but so close to everything has been remodeled and freshened up for you to move right in just in time for summer! The home is located on a 2.5 acre setting and features an updated kitchen, a dining area and living room that each have multiple sliders to a large deck that over looks the property. The entire home has all new flooring, the main full bath has been updated and the main floor bedrooms are very spacious with lots of closet space. The walk-out lower level was remodeled and features a large recreation room with a Kalamazoo Stove wood burner, garden windows and swing door that walks out to a southern facing patio, a fully remodeled full bath with a large, tiled shower area, a bedroom with a picture window and a workshop/craft area with cabinets and counter for all of the those projects you have. Also featured is an attached 2 car garage with a breezeway/mudroom area leading into the home. All of the finished area in the home adds up to over 2400 square feet! A bonus feature includes a 3800 square foot outbuilding that has 4 overhead garage doors, concrete flooring, electric and heat making a great place for all of your toys, an auto collector, shop area for a special hobby, the ideas for this building are endless. Come check out this home and all of its features too numerous to mention.
Last Agent to Sell the Property
Linda Fruin
Berkshire Hathaway HomeServices MI Listed on: 04/04/2018
Home Details
Home Type
- Single Family
Est. Annual Taxes
- $2,909
Year Built
- Built in 1948
Lot Details
- 2.5 Acre Lot
- Lot Dimensions are 272x400
- Corner Lot: Yes
- Level Lot
- Back Yard Fenced
Parking
- 3 Car Attached Garage
- Garage Door Opener
- Unpaved Driveway
Home Design
- Composition Roof
- Vinyl Siding
Interior Spaces
- 2,465 Sq Ft Home
- 1-Story Property
- Ceiling Fan
- Wood Burning Fireplace
- Replacement Windows
- Insulated Windows
- Window Treatments
- Living Room
- Dining Area
- Recreation Room with Fireplace
Kitchen
- Eat-In Kitchen
- Range
- Microwave
- Dishwasher
- Snack Bar or Counter
Flooring
- Laminate
- Ceramic Tile
Bedrooms and Bathrooms
- 3 Bedrooms | 2 Main Level Bedrooms
- 2 Full Bathrooms
- Whirlpool Bathtub
Laundry
- Laundry on main level
- Dryer
- Washer
Basement
- Walk-Out Basement
- Basement Fills Entire Space Under The House
Outdoor Features
- Deck
- Patio
Farming
- Barn
Utilities
- Central Air
- Heating System Uses Natural Gas
- Baseboard Heating
- Hot Water Heating System
- Well
- Natural Gas Water Heater
- Water Softener is Owned
- Septic System
- Phone Available
Ownership History
Purchase Details
Home Financials for this Owner
Home Financials are based on the most recent Mortgage that was taken out on this home.Purchase Details
Home Financials for this Owner
Home Financials are based on the most recent Mortgage that was taken out on this home.Purchase Details
Purchase Details
Home Financials for this Owner
Home Financials are based on the most recent Mortgage that was taken out on this home.Similar Homes in Kalamazoo, MI
Home Values in the Area
Average Home Value in this Area
Purchase History
| Date | Buyer | Sale Price | Title Company |
|---|---|---|---|
| Hamming Richard T | $248,000 | None Available | |
| Vandermeer Scott W | $180,000 | Chicago Title Company | |
| Bryant John W | $167,329 | Stewart Title Agency | |
| Pratley Chad A | $187,000 | Chicago Title |
Mortgage History
| Date | Status | Borrower | Loan Amount |
|---|---|---|---|
| Open | Hamming Richard T | $178,000 | |
| Closed | Hamming Richard T | $186,000 | |
| Previous Owner | Vandermeer Scott W | $60,000 | |
| Previous Owner | Bryant John | $152,450 | |
| Previous Owner | Pratley Chad A | $177,650 | |
| Previous Owner | Lasecki Barry J | $130,000 |
Property History
| Date | Event | Price | Change | Sq Ft Price |
|---|---|---|---|---|
| 05/17/2018 05/17/18 | Sold | $248,000 | -0.8% | $101 / Sq Ft |
| 04/07/2018 04/07/18 | Pending | -- | -- | -- |
| 04/04/2018 04/04/18 | For Sale | $249,900 | +38.8% | $101 / Sq Ft |
| 12/29/2014 12/29/14 | Sold | $180,000 | -2.3% | $74 / Sq Ft |
| 11/20/2014 11/20/14 | Pending | -- | -- | -- |
| 11/04/2014 11/04/14 | For Sale | $184,329 | +10.2% | $76 / Sq Ft |
| 02/01/2012 02/01/12 | Sold | $167,329 | -4.0% | $66 / Sq Ft |
| 12/05/2011 12/05/11 | Pending | -- | -- | -- |
| 11/10/2011 11/10/11 | For Sale | $174,329 | -- | $69 / Sq Ft |
Tax History Compared to Growth
Tax History
| Year | Tax Paid | Tax Assessment Tax Assessment Total Assessment is a certain percentage of the fair market value that is determined by local assessors to be the total taxable value of land and additions on the property. | Land | Improvement |
|---|---|---|---|---|
| 2024 | $1,794 | $213,900 | $0 | $0 |
| 2023 | $1,710 | $198,500 | $0 | $0 |
| 2022 | $5,930 | $159,600 | $0 | $0 |
| 2021 | $5,675 | $150,200 | $0 | $0 |
| 2020 | $5,351 | $144,800 | $0 | $0 |
| 2019 | $3,673 | $101,100 | $0 | $0 |
| 2018 | $3,103 | $89,500 | $0 | $0 |
| 2017 | $0 | $89,500 | $0 | $0 |
| 2016 | -- | $86,900 | $0 | $0 |
| 2015 | -- | $79,400 | $18,800 | $60,600 |
| 2014 | -- | $79,400 | $0 | $0 |
Agents Affiliated with this Home
-
L
Seller's Agent in 2018
Linda Fruin
Berkshire Hathaway HomeServices MI
-
Shane Wesseldyk

Buyer's Agent in 2018
Shane Wesseldyk
Berkshire Hathaway HomeServices MI
(269) 512-2707
11 in this area
160 Total Sales
-
Greg Miller

Buyer Co-Listing Agent in 2018
Greg Miller
Berkshire Hathaway HomeServices MI
(269) 743-4817
68 in this area
1,589 Total Sales
-
Jim Hess
J
Seller's Agent in 2014
Jim Hess
Jaqua, REALTORS
(269) 207-4135
52 in this area
219 Total Sales
-
Kevan Hess

Seller Co-Listing Agent in 2014
Kevan Hess
Jaqua, REALTORS
(269) 998-2482
53 in this area
263 Total Sales
-
Steve Schreuder

Buyer's Agent in 2014
Steve Schreuder
Jaqua, REALTORS
(269) 998-3865
15 in this area
111 Total Sales
Map
Source: Southwestern Michigan Association of REALTORS®
MLS Number: 18012939
APN: 05-03-230-030
- 4034 N 9th Street & Vl W Gh Ave
- 4034 N 9th St
- 3485-3487 Irongate Ct
- 3441-3443 Irongate Ct
- 6847 Northstar Ave
- 2755 N 9th St
- 2696 Stone Valley Ln
- 2681 W Port Dr
- 5405 Harborview Pass
- 6112 Old Log Trail
- 6029 Farhills Way
- 6420 Breezy Point Ln
- 2637 Piers End Ln
- 5339 Harborview Pass
- 3598 Northfield Trail Unit 31
- 2482 Piers End Ct
- 3536 Westhaven Trail Unit site 42
- 3625 Westhaven Trail Unit 54
- 3557 Westhaven Trail Unit 52
- 3591 Westhaven Trail Unit 53
