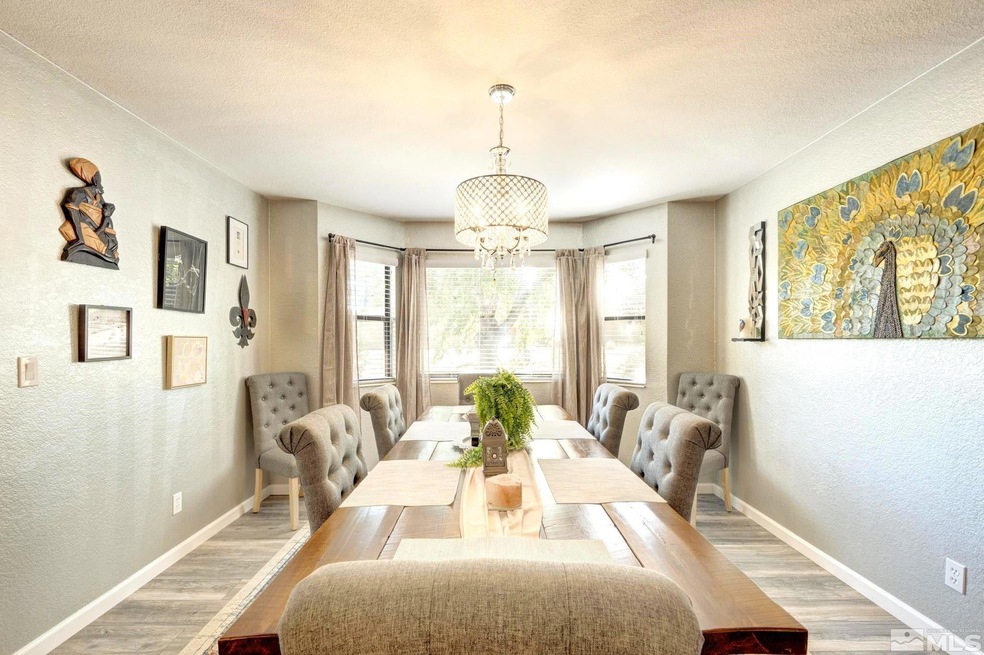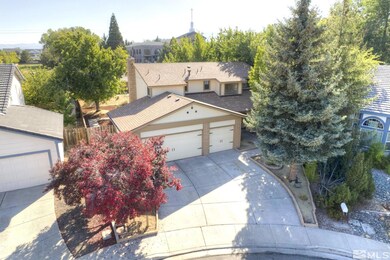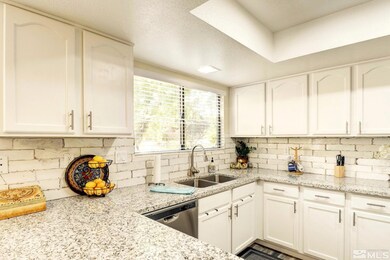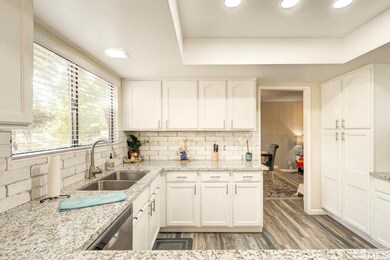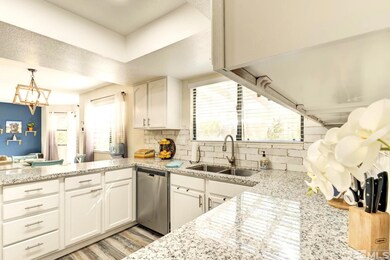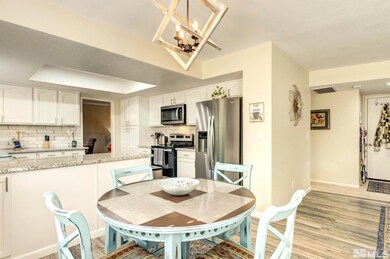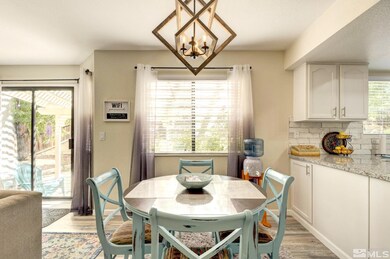
4955 Pinesprings Dr Reno, NV 89509
Skyline Boulevard NeighborhoodEstimated Value: $669,000 - $736,000
Highlights
- Mountain View
- Separate Formal Living Room
- Cul-De-Sac
- Reno High School Rated A
- No HOA
- 3 Car Attached Garage
About This Home
As of March 2023Stunning upgraded home in one of the most desirable neighborhoods in Reno. No HOA, at the end of a cul-de-sac, and well insulated with a park-like setting for quiet nights at home. Oversized xeriscape lot that is easy to maintain, with a large brick patio and over hang to enjoy BBQ's and outdoor entertaining. You'll enjoy the rose garden looking out the kitchen window and the pear blossoms, lilac and cherry blossom trees that flower in the spring and provide nice shade for the home all summer long., The home was renovated fully in 2020 with stainless steel appliances, interior/exterior paint, laminate/carpet, granite countertop in kitchen, stainless sink/faucet. Home also has newer roof (2019)and HVAC system. Open floor plan...spacious rooms that are great for entertaining. The home has plenty of storage throughout each level, walk-in closet in master suite and 3 car garage. Close to shopping, restaurants, central location and even walkable to coffee shops and Manzanita Park.
Home Details
Home Type
- Single Family
Est. Annual Taxes
- $2,507
Year Built
- Built in 1986
Lot Details
- 0.27 Acre Lot
- Cul-De-Sac
- Back Yard Fenced
- Water-Smart Landscaping
- Level Lot
- Front and Back Yard Sprinklers
- Property is zoned SF5
Parking
- 3 Car Attached Garage
- Garage Door Opener
Home Design
- Pitched Roof
- Shingle Roof
- Composition Roof
- Wood Siding
- Stick Built Home
Interior Spaces
- 2,227 Sq Ft Home
- 2-Story Property
- Ceiling Fan
- Double Pane Windows
- Drapes & Rods
- Blinds
- Aluminum Window Frames
- Entrance Foyer
- Family Room with Fireplace
- Separate Formal Living Room
- Mountain Views
- Crawl Space
- Attic Fan
- Fire and Smoke Detector
Kitchen
- Breakfast Bar
- Electric Oven
- Electric Range
- Microwave
- Dishwasher
- Kitchen Island
- Disposal
Flooring
- Carpet
- Laminate
- Ceramic Tile
Bedrooms and Bathrooms
- 4 Bedrooms
- Walk-In Closet
- Dual Sinks
- Primary Bathroom includes a Walk-In Shower
- Garden Bath
Laundry
- Laundry Room
- Dryer
- Washer
- Laundry Cabinets
Outdoor Features
- Patio
Schools
- Huffaker Elementary School
- Pine Middle School
- Reno High School
Utilities
- Refrigerated Cooling System
- Central Air
- Heating System Uses Natural Gas
- Gas Water Heater
- Internet Available
- Phone Available
- Satellite Dish
- Cable TV Available
Community Details
- No Home Owners Association
Listing and Financial Details
- Home warranty included in the sale of the property
- Assessor Parcel Number 02423205
Ownership History
Purchase Details
Home Financials for this Owner
Home Financials are based on the most recent Mortgage that was taken out on this home.Purchase Details
Home Financials for this Owner
Home Financials are based on the most recent Mortgage that was taken out on this home.Purchase Details
Home Financials for this Owner
Home Financials are based on the most recent Mortgage that was taken out on this home.Purchase Details
Purchase Details
Purchase Details
Home Financials for this Owner
Home Financials are based on the most recent Mortgage that was taken out on this home.Similar Homes in the area
Home Values in the Area
Average Home Value in this Area
Purchase History
| Date | Buyer | Sale Price | Title Company |
|---|---|---|---|
| Amber Marie Giel Living Trust | -- | None Listed On Document | |
| Giel Amber | $647,000 | First American Title | |
| Dey Sarkar Priya | $545,000 | Acme Title And Escrow Svcs | |
| Oueilhe Vic | $175,000 | None Available | |
| Oueilhe Vic | $350,000 | Acme Title And Escrow Svcs | |
| Macauley Jane P | -- | None Available |
Mortgage History
| Date | Status | Borrower | Loan Amount |
|---|---|---|---|
| Previous Owner | Giel Amber | $450,000 | |
| Previous Owner | Dey Sarkar Priya | $490,450 | |
| Previous Owner | Macauley Jane P | $60,000 |
Property History
| Date | Event | Price | Change | Sq Ft Price |
|---|---|---|---|---|
| 03/29/2023 03/29/23 | Sold | $647,000 | -1.8% | $291 / Sq Ft |
| 03/06/2023 03/06/23 | Pending | -- | -- | -- |
| 03/03/2023 03/03/23 | Price Changed | $659,000 | -2.4% | $296 / Sq Ft |
| 03/03/2023 03/03/23 | For Sale | $675,000 | 0.0% | $303 / Sq Ft |
| 02/12/2023 02/12/23 | Pending | -- | -- | -- |
| 02/09/2023 02/09/23 | Price Changed | $675,000 | -0.7% | $303 / Sq Ft |
| 11/23/2022 11/23/22 | Price Changed | $680,000 | -1.2% | $305 / Sq Ft |
| 10/14/2022 10/14/22 | For Sale | $688,000 | +26.2% | $309 / Sq Ft |
| 02/25/2021 02/25/21 | Sold | $545,000 | +0.2% | $245 / Sq Ft |
| 01/07/2021 01/07/21 | Pending | -- | -- | -- |
| 12/14/2020 12/14/20 | Price Changed | $544,000 | -2.7% | $244 / Sq Ft |
| 11/13/2020 11/13/20 | For Sale | $559,000 | -- | $251 / Sq Ft |
Tax History Compared to Growth
Tax History
| Year | Tax Paid | Tax Assessment Tax Assessment Total Assessment is a certain percentage of the fair market value that is determined by local assessors to be the total taxable value of land and additions on the property. | Land | Improvement |
|---|---|---|---|---|
| 2025 | $2,777 | $101,054 | $45,549 | $55,505 |
| 2024 | $2,777 | $97,801 | $42,683 | $55,118 |
| 2023 | $1,932 | $94,435 | $42,746 | $51,689 |
| 2022 | $2,507 | $82,317 | $38,808 | $43,509 |
| 2021 | $2,511 | $70,296 | $26,523 | $43,773 |
| 2020 | $2,364 | $71,244 | $26,933 | $44,311 |
| 2019 | $2,288 | $69,576 | $25,137 | $44,439 |
| 2018 | $2,184 | $62,501 | $18,648 | $43,853 |
| 2017 | $2,121 | $62,339 | $18,050 | $44,289 |
| 2016 | $2,068 | $63,140 | $17,703 | $45,437 |
| 2015 | $1,549 | $59,569 | $13,860 | $45,709 |
| 2014 | -- | $56,507 | $12,336 | $44,171 |
| 2013 | -- | $53,004 | $9,277 | $43,727 |
Agents Affiliated with this Home
-
Heidi Somhegyi

Seller's Agent in 2023
Heidi Somhegyi
RE/MAX
(775) 501-0966
3 in this area
66 Total Sales
-
Gumer Alvarez

Buyer's Agent in 2023
Gumer Alvarez
Coldwell Banker Select Reno
(775) 813-6831
3 in this area
381 Total Sales
-
Jim Alder

Seller's Agent in 2021
Jim Alder
Alder Properties
(775) 690-5110
1 in this area
23 Total Sales
Map
Source: Northern Nevada Regional MLS
MLS Number: 220015091
APN: 024-232-05
- 920 Pinebrook Rd
- 718 W Pleasant Oak Trail
- 107 Bridlemoor Ct
- 6103 S Pleasant Oak Trail
- 6102 S Pleasant Oak Trail
- 6109 S Pleasant Oak Trail
- 6055 Stonecreek Dr
- 2013 Tremont Ln
- 986 Quail Hollow Dr
- 2108 Chicory Way Unit 2108A
- 208 Criollo Ct
- 206 Criollo Ct
- 2012 Branch Ln Unit 2012B
- 1963 Villa Way S Unit 1963B
- 2103 Chicory Way Unit 2103B
- 721 Marewood Trail
- 1922 Villa Way S
- 720 Marewood Trail
- 641 Braided Rope Dr
- 5424 Side Saddle Trail
- 4955 Pinesprings Dr
- 4945 Pinesprings Dr
- 4950 Pinesprings Dr
- 4940 Warren Way
- 4925 Pinesprings Dr
- 4940 Pinesprings Dr
- 4930 Warren Way
- 4930 Pinesprings Dr
- 4920 Warren Way Unit 4B
- 4915 Pinesprings Dr Unit 5
- 4920 Pinesprings Dr
- 4910 Warren Way
- 4905 Pinesprings Dr
- 4910 Pinesprings Dr
- 890 Pinebrook Rd
- 6730 S Mccarran Blvd
- 4900 Warren Way
- 895 Pinebrook Rd
- 4900 Pinesprings Dr
- 900 Pinebrook Rd
