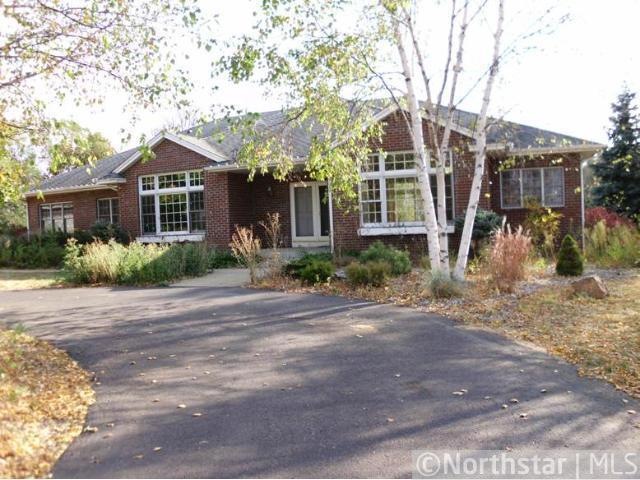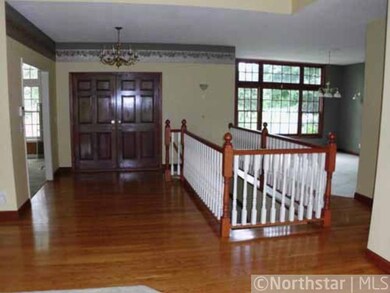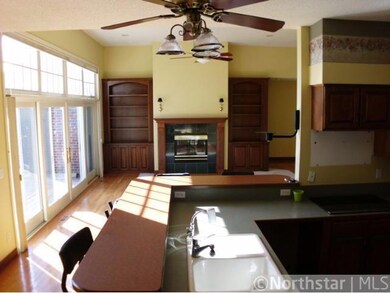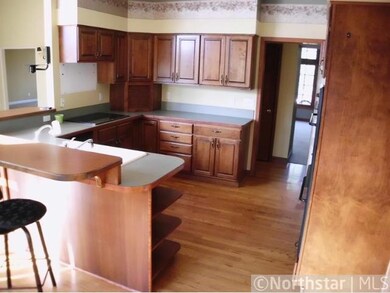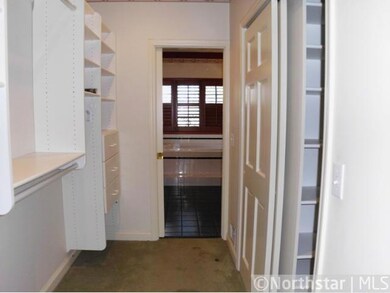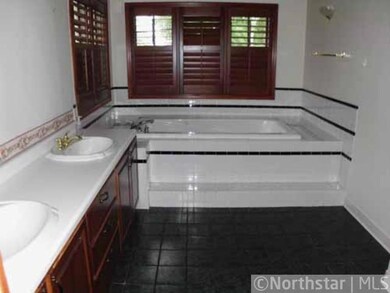
4955 W 86th St Chaska, MN 55318
4
Beds
3.5
Baths
5,335
Sq Ft
5.02
Acres
Highlights
- 218,671 Sq Ft lot
- Family Room with Fireplace
- Game Room
- Jonathan Elementary School Rated A-
- No HOA
- 2-minute walk to Diethelm Park
About This Home
As of September 2015Very large 4 bedroom, 4 bath Rambler with a fully finished basement. 3 car attached garage & 5 car detached garage. Deck on back facing pond on 5 acre lot.
Home Details
Home Type
- Single Family
Est. Annual Taxes
- $9,317
Year Built
- Built in 1993
Lot Details
- 5.02 Acre Lot
- Lot Dimensions are 368.70x590.73
Parking
- 8 Car Attached Garage
- Garage Door Opener
Interior Spaces
- 1-Story Property
- Family Room with Fireplace
- 2 Fireplaces
- Living Room with Fireplace
- Home Office
- Game Room
- Washer and Dryer Hookup
Bedrooms and Bathrooms
- 4 Bedrooms
Finished Basement
- Basement Fills Entire Space Under The House
- Sump Pump
- Drain
- Basement Window Egress
Utilities
- Forced Air Heating and Cooling System
- Propane
- Well
Community Details
- No Home Owners Association
Listing and Financial Details
- Assessor Parcel Number 070241710
Ownership History
Date
Name
Owned For
Owner Type
Purchase Details
Listed on
Jun 2, 2015
Closed on
Sep 23, 2015
Sold by
Spaude Nicole and Spaude Jeremy D
Bought by
Flannery Mark S and Flannery Lorena M
Seller's Agent
Jeffrey Schulz
RE/MAX Advantage Plus
List Price
$859,000
Sold Price
$815,000
Premium/Discount to List
-$44,000
-5.12%
Total Days on Market
174
Current Estimated Value
Home Financials for this Owner
Home Financials are based on the most recent Mortgage that was taken out on this home.
Estimated Appreciation
$364,969
Avg. Annual Appreciation
4.51%
Original Mortgage
$417,000
Interest Rate
3.88%
Mortgage Type
New Conventional
Purchase Details
Closed on
Jan 30, 2004
Sold by
Kalla Robert M and Kalla Sharon R
Bought by
Kreager Thomas E and Kreager Valerie A
Map
Create a Home Valuation Report for This Property
The Home Valuation Report is an in-depth analysis detailing your home's value as well as a comparison with similar homes in the area
Similar Homes in Chaska, MN
Home Values in the Area
Average Home Value in this Area
Purchase History
| Date | Type | Sale Price | Title Company |
|---|---|---|---|
| Warranty Deed | $815,500 | Title Mark Llc | |
| Warranty Deed | $780,000 | -- |
Source: Public Records
Mortgage History
| Date | Status | Loan Amount | Loan Type |
|---|---|---|---|
| Open | $667,500 | New Conventional | |
| Closed | $417,000 | New Conventional | |
| Previous Owner | $250,000 | Construction |
Source: Public Records
Property History
| Date | Event | Price | Change | Sq Ft Price |
|---|---|---|---|---|
| 09/23/2015 09/23/15 | Sold | $815,000 | -2.3% | $298 / Sq Ft |
| 08/17/2015 08/17/15 | Pending | -- | -- | -- |
| 07/29/2015 07/29/15 | Price Changed | $834,500 | -2.9% | $305 / Sq Ft |
| 06/02/2015 06/02/15 | For Sale | $859,000 | +86.8% | $314 / Sq Ft |
| 03/02/2012 03/02/12 | Sold | $459,900 | -16.4% | $86 / Sq Ft |
| 01/24/2012 01/24/12 | Pending | -- | -- | -- |
| 08/03/2011 08/03/11 | For Sale | $550,000 | -- | $103 / Sq Ft |
Source: NorthstarMLS
Tax History
| Year | Tax Paid | Tax Assessment Tax Assessment Total Assessment is a certain percentage of the fair market value that is determined by local assessors to be the total taxable value of land and additions on the property. | Land | Improvement |
|---|---|---|---|---|
| 2025 | $14,112 | $1,123,100 | $393,800 | $729,300 |
| 2024 | $13,680 | $1,059,600 | $325,000 | $734,600 |
| 2023 | $12,664 | $1,052,600 | $325,000 | $727,600 |
| 2022 | $11,692 | $1,022,300 | $338,000 | $684,300 |
| 2021 | $11,106 | $846,600 | $276,700 | $569,900 |
| 2020 | $11,180 | $846,600 | $276,700 | $569,900 |
| 2019 | $10,820 | $789,800 | $263,400 | $526,400 |
| 2018 | $10,816 | $789,800 | $263,400 | $526,400 |
| 2017 | $11,056 | $781,800 | $260,900 | $520,900 |
| 2016 | $8,772 | $626,400 | $0 | $0 |
| 2015 | $3,472 | $573,900 | $0 | $0 |
Source: Public Records
Source: NorthstarMLS
MLS Number: 4074116
APN: 30.0240500
Nearby Homes
- 8541 Allegheny Grove Blvd
- 805 Ali Ln
- 4021 Grand Chevalle Pkwy
- 3912 Campello Curve
- 973 Victoria Greens Blvd
- 1365 Narcissus Curve
- 1340 Narcissus Curve
- 1260 Linden Ln
- 746 Tilia Ln
- 764 Oak Cir
- 8265 Narcissus St
- 8984 Deer Run Dr
- 1900 Spruce Ct
- 1904 Spruce Ct
- 1631 Alphon Dr
- 1187 Gabriel Ct
- 9328DL Rhoy Ave
- 4578 Obsidian Way
- 9328 Rhoy Ave
- 4564 Obsidian Way
