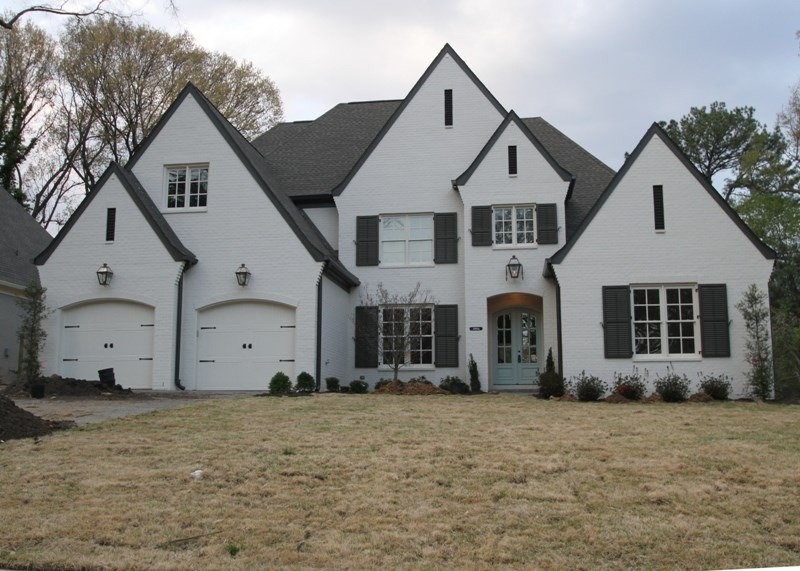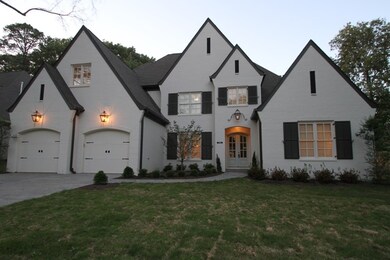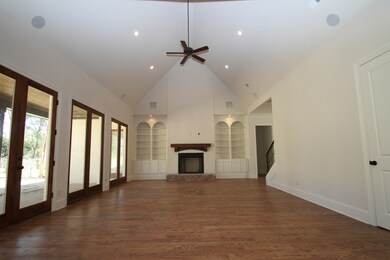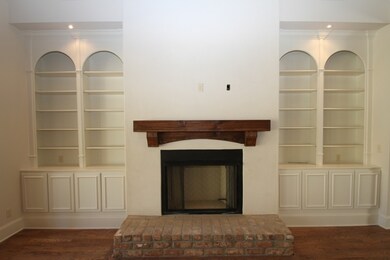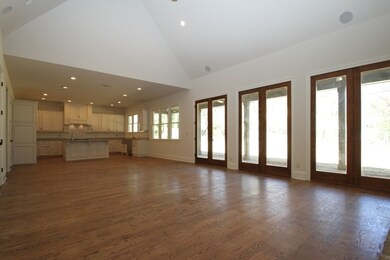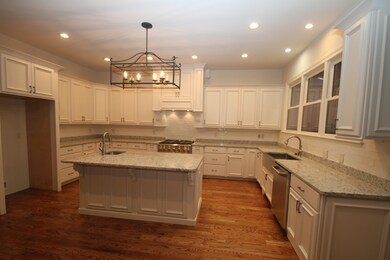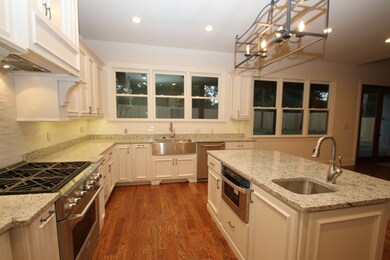
4956 Robindale Ln Memphis, TN 38117
Audubon Park NeighborhoodHighlights
- Home Theater
- Newly Remodeled
- Vaulted Ceiling
- Richland Elementary School Rated A-
- Landscaped Professionally
- Traditional Architecture
About This Home
As of October 2016New 5 BR/ 4.5 BA home, hdwd, marble, granite, tile, high end lighting, formal dining, gourmet kitchen w/island-breakfast bar & eat in area, that opens to vaulted family room-hearth rm with built ins and a fireplace constructed with stone and a custom mantle, 2 BR's down, 3 BR’s up, wired for whole house stereo and includes built in speakers and volume knobs, master bedrm w/ lux bath, custom closet, and media room w/ TV, & speakers! Covered back patio w/ built in gas grill, sink & work station.
Last Buyer's Agent
Joshua Spotts
eXp Realty, LLC License #327645

Home Details
Home Type
- Single Family
Est. Annual Taxes
- $6,636
Year Built
- Built in 2016 | Newly Remodeled
Lot Details
- 0.32 Acre Lot
- Lot Dimensions are 172.96 x 82.93
- Wood Fence
- Landscaped Professionally
- Level Lot
- Few Trees
Home Design
- Traditional Architecture
- Slab Foundation
- Composition Shingle Roof
Interior Spaces
- 4,000-4,499 Sq Ft Home
- 4,317 Sq Ft Home
- 2-Story Property
- Smooth Ceilings
- Vaulted Ceiling
- Ceiling Fan
- Factory Built Fireplace
- Gas Log Fireplace
- Double Pane Windows
- Entrance Foyer
- Great Room
- Dining Room
- Home Theater
- Den with Fireplace
- Bonus Room
- Play Room
- Keeping Room
- Permanent Attic Stairs
- Laundry Room
Kitchen
- Eat-In Kitchen
- Breakfast Bar
- <<selfCleaningOvenToken>>
- Gas Cooktop
- <<microwave>>
- Dishwasher
- Kitchen Island
- Disposal
Flooring
- Wood
- Partially Carpeted
- Tile
Bedrooms and Bathrooms
- 5 Bedrooms | 2 Main Level Bedrooms
- Primary Bedroom on Main
- En-Suite Bathroom
- Walk-In Closet
- Primary Bathroom is a Full Bathroom
- Dual Vanity Sinks in Primary Bathroom
- <<bathWithWhirlpoolToken>>
- Bathtub With Separate Shower Stall
Home Security
- Monitored
- Fire and Smoke Detector
- Termite Clearance
Parking
- 2 Car Attached Garage
- Front Facing Garage
- Garage Door Opener
Outdoor Features
- Covered patio or porch
Utilities
- Central Heating and Cooling System
- Heating System Uses Gas
- Gas Water Heater
- Cable TV Available
Community Details
- Robindale Subdivision
Listing and Financial Details
- Assessor Parcel Number 064014 00083
Ownership History
Purchase Details
Home Financials for this Owner
Home Financials are based on the most recent Mortgage that was taken out on this home.Purchase Details
Home Financials for this Owner
Home Financials are based on the most recent Mortgage that was taken out on this home.Purchase Details
Home Financials for this Owner
Home Financials are based on the most recent Mortgage that was taken out on this home.Purchase Details
Home Financials for this Owner
Home Financials are based on the most recent Mortgage that was taken out on this home.Purchase Details
Home Financials for this Owner
Home Financials are based on the most recent Mortgage that was taken out on this home.Purchase Details
Home Financials for this Owner
Home Financials are based on the most recent Mortgage that was taken out on this home.Similar Homes in Memphis, TN
Home Values in the Area
Average Home Value in this Area
Purchase History
| Date | Type | Sale Price | Title Company |
|---|---|---|---|
| Warranty Deed | $655,000 | None Available | |
| Warranty Deed | $139,000 | None Available | |
| Warranty Deed | $171,000 | Executive Title & Closing In | |
| Warranty Deed | $139,500 | -- | |
| Warranty Deed | $136,000 | Realty Title | |
| Warranty Deed | $120,000 | -- |
Mortgage History
| Date | Status | Loan Amount | Loan Type |
|---|---|---|---|
| Open | $510,400 | New Conventional | |
| Closed | $655,000 | Commercial | |
| Previous Owner | $500,000 | Construction | |
| Previous Owner | $500,000 | Credit Line Revolving | |
| Previous Owner | $132,078 | New Conventional | |
| Previous Owner | $34,200 | Purchase Money Mortgage | |
| Previous Owner | $15,000 | Credit Line Revolving | |
| Previous Owner | $120,800 | Unknown | |
| Previous Owner | $132,525 | Purchase Money Mortgage | |
| Previous Owner | $122,400 | No Value Available | |
| Previous Owner | $119,670 | FHA |
Property History
| Date | Event | Price | Change | Sq Ft Price |
|---|---|---|---|---|
| 10/27/2016 10/27/16 | Sold | $655,000 | -6.3% | $164 / Sq Ft |
| 10/03/2016 10/03/16 | Pending | -- | -- | -- |
| 09/13/2016 09/13/16 | For Sale | $699,000 | +402.9% | $175 / Sq Ft |
| 10/11/2013 10/11/13 | Sold | $139,000 | -12.0% | $87 / Sq Ft |
| 09/26/2013 09/26/13 | Pending | -- | -- | -- |
| 09/18/2013 09/18/13 | For Sale | $158,000 | -- | $98 / Sq Ft |
Tax History Compared to Growth
Tax History
| Year | Tax Paid | Tax Assessment Tax Assessment Total Assessment is a certain percentage of the fair market value that is determined by local assessors to be the total taxable value of land and additions on the property. | Land | Improvement |
|---|---|---|---|---|
| 2025 | $6,636 | $245,925 | $18,325 | $227,600 |
| 2024 | $6,636 | $195,750 | $19,325 | $176,425 |
| 2023 | $11,924 | $195,750 | $19,325 | $176,425 |
| 2022 | $11,924 | $195,750 | $19,325 | $176,425 |
| 2021 | $13,128 | $226,575 | $19,325 | $207,250 |
| 2020 | $11,867 | $163,775 | $19,325 | $144,450 |
| 2019 | $11,867 | $163,775 | $19,325 | $144,450 |
| 2018 | $11,867 | $163,775 | $19,325 | $144,450 |
| 2017 | $6,731 | $163,775 | $19,325 | $144,450 |
| 2016 | $5,289 | $121,025 | $0 | $0 |
| 2014 | $1,713 | $39,200 | $0 | $0 |
Agents Affiliated with this Home
-
Heath Gooch

Seller's Agent in 2016
Heath Gooch
STIXNBRIX
(901) 745-7500
7 in this area
44 Total Sales
-
J
Buyer's Agent in 2016
Joshua Spotts
eXp Realty, LLC
-
Robin Fauser

Seller's Agent in 2013
Robin Fauser
Coldwell Banker Collins-Maury
(901) 494-0355
9 in this area
102 Total Sales
Map
Source: Memphis Area Association of REALTORS®
MLS Number: 9986423
APN: 06-4014-0-0083
- 4938 Barfield Rd
- 4867 Barfield Rd
- 94 N Fernway Rd
- 4972 Minden Rd
- 129 Mary Ann Dr
- 5081 Rich Rd
- 5038 Walnut Grove Rd
- 4955 Walnut Grove Rd
- 4723 Normandy Ln
- 5068 Walnut Grove Rd
- 78 S Mendenhall Rd
- 4841 Fleetgrove Ave
- 4951 Lynbar Ave
- 125 W Bendel Cir
- 79 W Bendel Cir
- 4915 Lake Dr
- 5201 Heatherway Dr
- 141 N White Station Rd
- 151 N White Station Rd
- 4737 Sequoia Rd
