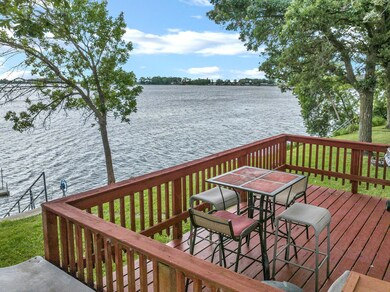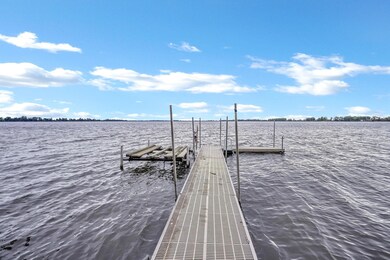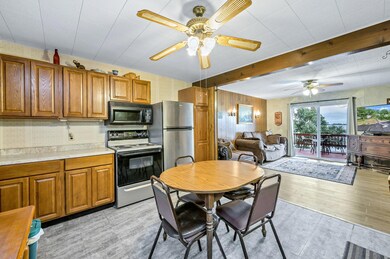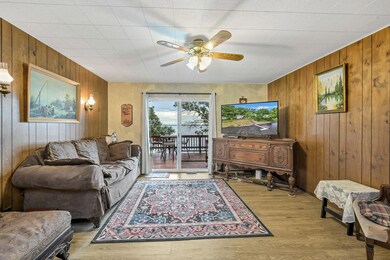
4957 105th St Dolliver, IA 50531
Highlights
- 60 Feet of Waterfront
- Recreation Room
- No HOA
- Deck
- Main Floor Primary Bedroom
- The kitchen features windows
About This Home
As of July 2024Make Tuttle Lake in Dolliver, IA your year-round residence! This 4-season home boasts a combined 1588 square feet across its main floor and basement, offering stunning East/South views of the lake, enjoy your coffee with a beautiful sunrise! Steps lead down to your private dock. Inside, the main floor features an updated eat-in kitchen, seamlessly flowing into the living room with new flooring and expansive lake views. Take it all in from the deck, extending your vista of the beautiful lake. The main floor also has 2 bedrooms with new flooring, a full bath, and tiny loft space. In the basement, you'll find a rec area, 2 potential bedrooms, storage room, and convenient 3/4 bathroom. Recent updates throughout. Included are a carport, sheds, appliances, dock, and boat hoist, with the option to purchase fully furnished for added convenience. Plus, compliant septic and a private well, and no HOA fees. Properties on Tuttle Lake are in high demand! Seize this opportunity before it's gone!
Home Details
Home Type
- Single Family
Est. Annual Taxes
- $1,560
Year Built
- Built in 1975
Lot Details
- 7,187 Sq Ft Lot
- Lot Dimensions are 60x120
- 60 Feet of Waterfront
- Lake Front
Parking
- Detached Carport Space
Home Design
- Bi-Level Home
Interior Spaces
- Living Room
- Recreation Room
- Storage Room
- Partially Finished Basement
- Sump Pump
Kitchen
- Eat-In Kitchen
- Range
- Microwave
- The kitchen features windows
Bedrooms and Bathrooms
- 3 Bedrooms
- Primary Bedroom on Main
Outdoor Features
- Deck
Utilities
- Forced Air Heating and Cooling System
- Propane
- Private Water Source
- Well
- Septic System
Community Details
- No Home Owners Association
- Doocys Subdivision
Listing and Financial Details
- Assessor Parcel Number 0310326016
Ownership History
Purchase Details
Home Financials for this Owner
Home Financials are based on the most recent Mortgage that was taken out on this home.Purchase Details
Similar Home in Dolliver, IA
Home Values in the Area
Average Home Value in this Area
Purchase History
| Date | Type | Sale Price | Title Company |
|---|---|---|---|
| Warranty Deed | $267,000 | None Listed On Document | |
| Warranty Deed | $100,000 | None Available |
Mortgage History
| Date | Status | Loan Amount | Loan Type |
|---|---|---|---|
| Open | $213,388 | Credit Line Revolving |
Property History
| Date | Event | Price | Change | Sq Ft Price |
|---|---|---|---|---|
| 07/19/2024 07/19/24 | Sold | $266,735 | +0.7% | $181 / Sq Ft |
| 06/16/2024 06/16/24 | Pending | -- | -- | -- |
| 06/14/2024 06/14/24 | For Sale | $264,900 | -- | $180 / Sq Ft |
Tax History Compared to Growth
Tax History
| Year | Tax Paid | Tax Assessment Tax Assessment Total Assessment is a certain percentage of the fair market value that is determined by local assessors to be the total taxable value of land and additions on the property. | Land | Improvement |
|---|---|---|---|---|
| 2024 | $1,574 | $126,400 | $30,000 | $96,400 |
| 2023 | $1,574 | $126,400 | $30,000 | $96,400 |
| 2022 | $1,544 | $103,400 | $30,000 | $73,400 |
| 2021 | $1,544 | $103,400 | $30,000 | $73,400 |
| 2020 | $1,546 | $98,400 | $25,700 | $72,700 |
| 2019 | $1,498 | $92,800 | $0 | $0 |
| 2018 | $1,468 | $90,800 | $0 | $0 |
| 2017 | $2,692 | $83,500 | $0 | $0 |
| 2016 | $1,346 | $83,500 | $0 | $0 |
| 2015 | $1,346 | $79,500 | $0 | $0 |
| 2014 | $1,288 | $79,500 | $0 | $0 |
Agents Affiliated with this Home
-
Kim Kreiss

Seller's Agent in 2024
Kim Kreiss
EXIT Realty - Great Plains
(507) 848-8102
314 Total Sales
Map
Source: NorthstarMLS
MLS Number: 6553299
APN: 0310326016






