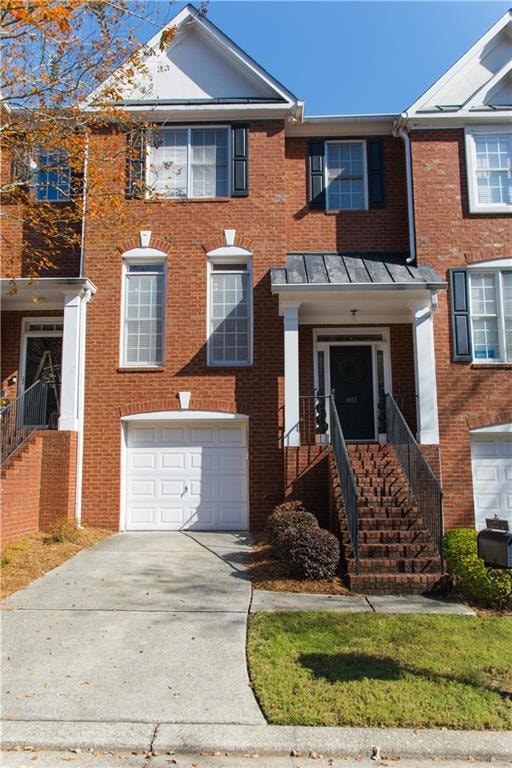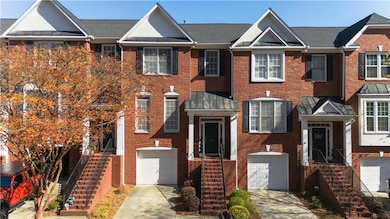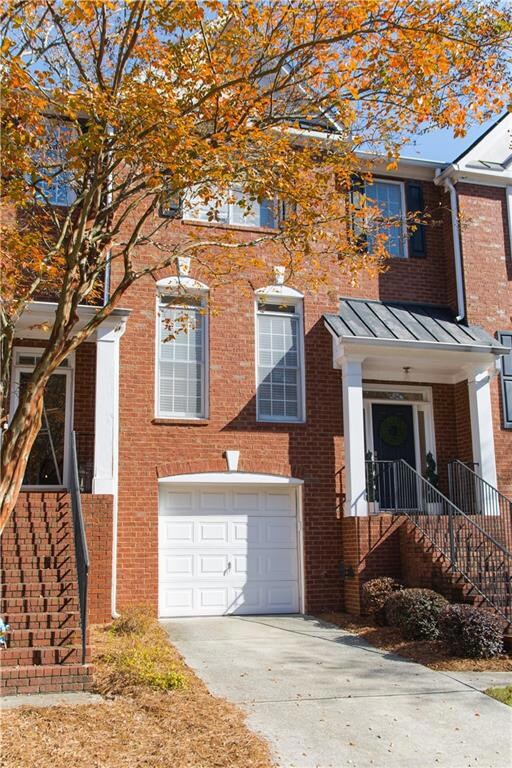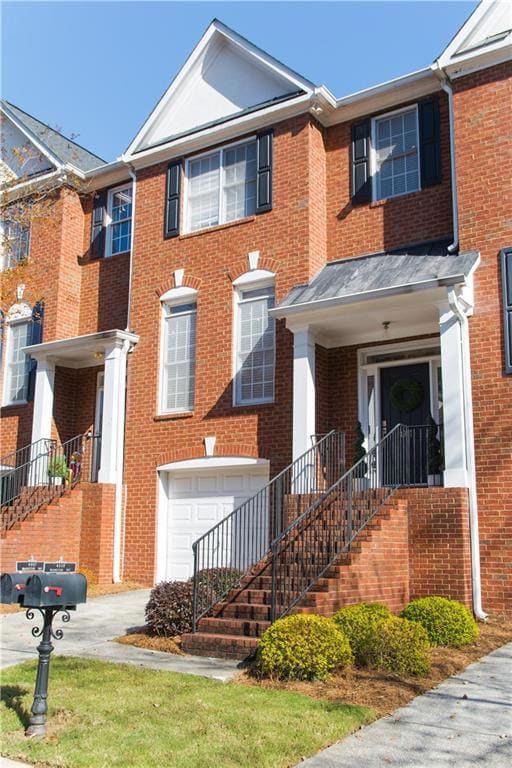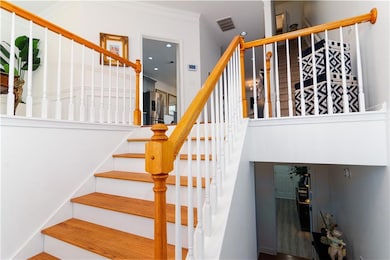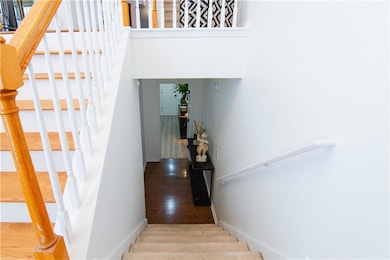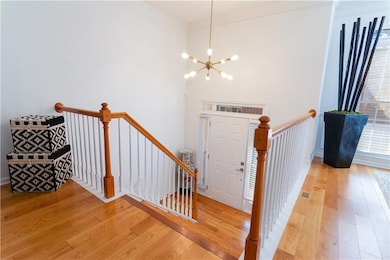4957 Warmstone Way SE Smyrna, GA 30080
Estimated payment $3,157/month
Total Views
829
4
Beds
3.5
Baths
2,346
Sq Ft
$196
Price per Sq Ft
Highlights
- Media Room
- Gated Community
- Deck
- Nickajack Elementary School Rated A-
- Clubhouse
- Contemporary Architecture
About This Home
Beautifully updated townhome featuring a renovated quartz countertop kitchen, elegant wall molding in the master, board and batten in the guest room, and open shelving in the laundry. Includes a 3rd-floor bonus room, deck overlooking community green space, and prime location near I-285, Braves stadium, West Village, Ivy Walk & Silver Comet Trail. Move-in ready! Assumable loan available at an incredible 2.7% interest rate for qualified buyers! A rare opportunity to significantly reduce monthly payments-ask your agent for details.
Townhouse Details
Home Type
- Townhome
Est. Annual Taxes
- $4,215
Year Built
- Built in 2000
Lot Details
- 871 Sq Ft Lot
- Property fronts a private road
- Two or More Common Walls
- Cul-De-Sac
- Back Yard Fenced
HOA Fees
- $377 Monthly HOA Fees
Home Design
- Contemporary Architecture
- Brick Front
- Concrete Perimeter Foundation
Interior Spaces
- 2,346 Sq Ft Home
- 3-Story Property
- Beamed Ceilings
- Tray Ceiling
- Vaulted Ceiling
- Window Treatments
- Entrance Foyer
- Family Room with Fireplace
- Second Story Great Room
- Media Room
- Home Office
- Bonus Room
- Game Room
- Finished Basement
- Finished Basement Bathroom
- Attic
Kitchen
- Eat-In Kitchen
- Breakfast Bar
- Walk-In Pantry
- Dishwasher
- Kitchen Island
- Trash Compactor
- Disposal
Flooring
- Wood
- Carpet
- Laminate
Bedrooms and Bathrooms
- Walk-In Closet
- Dual Vanity Sinks in Primary Bathroom
- Separate Shower in Primary Bathroom
- Soaking Tub
Laundry
- Laundry Room
- Laundry in Hall
- Laundry on upper level
Home Security
- Security System Owned
- Security Gate
Parking
- 1 Car Attached Garage
- Secured Garage or Parking
- On-Street Parking
- Assigned Parking
Outdoor Features
- Deck
- Rear Porch
Schools
- Nickajack Elementary School
- Campbell Middle School
- Campbell High School
Utilities
- Forced Air Heating and Cooling System
- Heating System Uses Natural Gas
- Underground Utilities
- Electric Water Heater
- High Speed Internet
- Cable TV Available
Listing and Financial Details
- Legal Lot and Block 149 / C
- Assessor Parcel Number 17076200090
Community Details
Overview
- Longleaf In Vinings Subdivision
- Rental Restrictions
Amenities
- Clubhouse
Recreation
- Tennis Courts
- Community Playground
- Community Pool
Security
- Gated Community
- Fire and Smoke Detector
- Fire Sprinkler System
Map
Create a Home Valuation Report for This Property
The Home Valuation Report is an in-depth analysis detailing your home's value as well as a comparison with similar homes in the area
Home Values in the Area
Average Home Value in this Area
Tax History
| Year | Tax Paid | Tax Assessment Tax Assessment Total Assessment is a certain percentage of the fair market value that is determined by local assessors to be the total taxable value of land and additions on the property. | Land | Improvement |
|---|---|---|---|---|
| 2025 | $4,212 | $162,048 | $44,000 | $118,048 |
| 2024 | $4,215 | $162,048 | $44,000 | $118,048 |
| 2023 | $3,207 | $140,564 | $22,800 | $117,764 |
| 2022 | $3,441 | $125,272 | $22,800 | $102,472 |
| 2021 | $3,488 | $114,920 | $22,800 | $92,120 |
| 2020 | $2,587 | $95,421 | $20,520 | $74,901 |
| 2019 | $2,819 | $106,024 | $22,800 | $83,224 |
| 2018 | $2,495 | $91,236 | $22,800 | $68,436 |
| 2017 | $2,623 | $91,236 | $22,800 | $68,436 |
| 2016 | $2,391 | $83,176 | $20,456 | $62,720 |
| 2015 | $1,814 | $70,416 | $20,000 | $50,416 |
| 2014 | -- | $70,416 | $0 | $0 |
Source: Public Records
Property History
| Date | Event | Price | List to Sale | Price per Sq Ft | Prior Sale |
|---|---|---|---|---|---|
| 11/12/2025 11/12/25 | For Sale | $460,000 | +53.4% | $196 / Sq Ft | |
| 04/17/2020 04/17/20 | Sold | $299,900 | 0.0% | $128 / Sq Ft | View Prior Sale |
| 03/18/2020 03/18/20 | Pending | -- | -- | -- | |
| 03/14/2020 03/14/20 | For Sale | $299,900 | 0.0% | $128 / Sq Ft | |
| 10/23/2019 10/23/19 | Rented | $2,350 | 0.0% | -- | |
| 10/04/2019 10/04/19 | For Rent | $2,350 | 0.0% | -- | |
| 04/20/2015 04/20/15 | Sold | $208,000 | -3.3% | $110 / Sq Ft | View Prior Sale |
| 03/30/2015 03/30/15 | Pending | -- | -- | -- | |
| 02/19/2015 02/19/15 | For Sale | $215,000 | -- | $114 / Sq Ft |
Source: First Multiple Listing Service (FMLS)
Purchase History
| Date | Type | Sale Price | Title Company |
|---|---|---|---|
| Limited Warranty Deed | $332,000 | None Available | |
| Limited Warranty Deed | $299,900 | None Available | |
| Warranty Deed | $260,000 | -- | |
| Warranty Deed | $208,000 | -- | |
| Deed | $200,000 | -- |
Source: Public Records
Mortgage History
| Date | Status | Loan Amount | Loan Type |
|---|---|---|---|
| Open | $325,986 | FHA | |
| Previous Owner | $239,920 | New Conventional | |
| Previous Owner | $240,000 | New Conventional | |
| Previous Owner | $187,200 | New Conventional | |
| Previous Owner | $103,500 | New Conventional |
Source: Public Records
Source: First Multiple Listing Service (FMLS)
MLS Number: 7680806
APN: 17-0762-0-009-0
Nearby Homes
- 4957 Warmstone Way SE Unit 15
- 4773 Longcourt Dr
- 5045 Ridgemont Walk Unit 28
- 2396 Whiteoak Bend SE Unit 16
- 5008 Whiteoak Pointe SE Unit 15
- 2432 Whiteoak Run Unit 20
- 2428 Bridlewood Dr Unit 24
- 4855 Payson Terrace SE Unit 3
- 4901 Colchester Ct
- 2335 Portrush Way (Lot 26) Dr
- 4888 Colchester Ct SE Unit 163
- 5080 Whiteoak Terrace SE
- 3895 Old Atlanta Station Dr SE Unit 1
- 2335 Millhaven St SE
- 2450 Natoma Ct SE Unit 11
- 2310 Portrush Way SE
- 5233 Whiteoak Ave SE
- 5239 Whiteoak Ave SE
- 2394 Whiteoak Ct SE
- 5084 Whiteoak Terrace SE
- 5227 Whiteoak Ave SE
- 2430 Natoma Ct SE Unit 10
- 2430 Natoma Ct SE
- 5013 Groover Dr SE
- 4911 S Cobb Dr SE
- 2576 Alvecot Cir SE
- 4695 N Church Ln SE
- 1600 Tibarron Pkwy SE
- 1900 SE Tamarron Pkwy
- 50 Maner Terrace SE
- 100 Calibre Lake Pkwy SE
- 2309 Oakton Place SE
- 4600 West Village Place SE
- 4475 Beech Haven Trail
- 4520 Pine St SE
- 4545 Chelton Ct SE
- 4391 Gillon Cir SE
- 5090 Heather Rd SE
