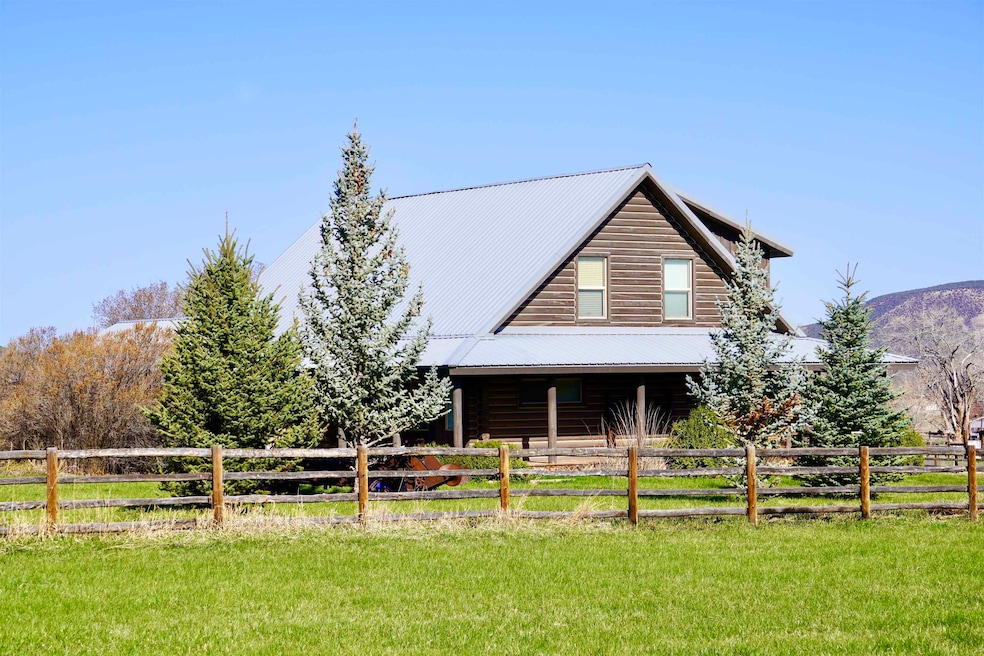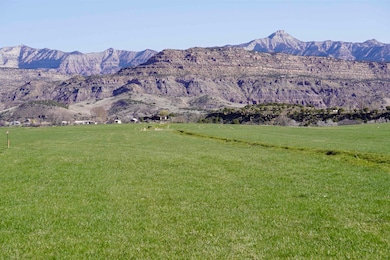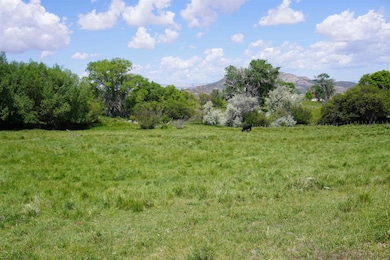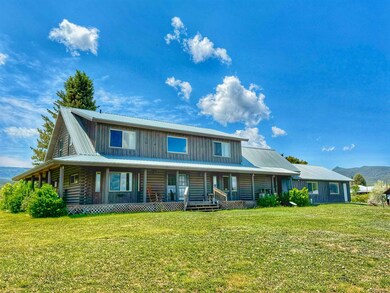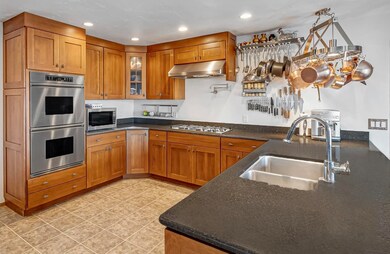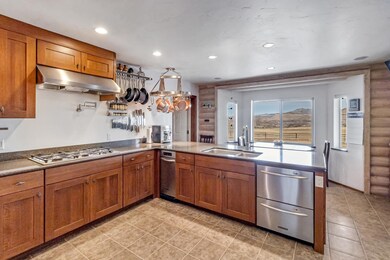
Estimated payment $7,611/month
Highlights
- Accessory Dwelling Unit (ADU)
- Horses Allowed On Property
- Casita
- Barn
- RV Access or Parking
- 35 Acre Lot
About This Home
Nestled just outside Mesa, CO, this exceptional 35-acre ranch offers a rare blend of luxurious country living, privacy, hay fields and ample deeded water rights, all while providing stunning 360-degree views. The centerpiece is an exquisitely crafted custom 2515 sqft, three bedroom, two and a half bath log home with a separate 816 sqft one bedroom home attached by a common covered porch. There is also an additional converted office or guest house, complete with separate utilities and propane heat, which offers versatility for company or ranch help. The main residence, boasting unparalleled craftsmanship, with Utah pine, hand-stained logs, soundproof Quiet Rock walls, and premium finishes like tile, bamboo floors, and stone counters create an elegant ambiance. Additional features include vaulted ceilings, picture windows, a cook’s kitchen with commercial grade appliances, a wet bar, separate office space, radiant floor heat in the bathrooms and kitchen, the primary bedroom suite is situated on the main living level and an expansive front and back covered porch to admire the sweeping views of the Plateau Valley, the painted mountains of the Roan Plateau, the Grand Mesa and the ski slopes of Powderhorn. The property's mechanical systems are equally impressive, with dual boilers, a well pump, water filtration, and a high-yield well. The property and land itself is a haven for outdoor enthusiasts, featuring productive hay fields, fenced grazing areas, out buildings and a chicken coop. Deeded water rights in high priority Mesa Creek Ditch 2 and year-round Coon Creek, ensure ample water for thorough irrigation of all crop fields and supplies the property with fresh water for livestock. Situated near the Grand Mesa National Forest and Powderhorn Mountain Resort, residents can enjoy a wide array of outdoor activities, including skiing, mountain biking, hiking, fishing, cross country skiing and hunting in GMU 421. The property is located a mile from Mesa with easy access from I-70 via HWY 65 or DeBeque Cut off. 35 minutes to the GJ airport. The surrounding communities of Mesa and Collbran offer the convenience of a grocery store, hardware store, bank, library, community center, several restaurants, gas stations and is in the Plateau Valley School District. This property offers a unique opportunity to embrace peace, quiet, and high-end living, in a truly remarkable setting. Buyer to verify all information. An additional 40 acres can also be purchased. See MLS 2025082
Home Details
Home Type
- Single Family
Est. Annual Taxes
- $1,498
Year Built
- Built in 2007
Lot Details
- 35 Acre Lot
- Split Rail Fence
- Property is Fully Fenced
- Barbed Wire
- Landscaped
- Irregular Lot
- Cleared Lot
- Mature Trees
- Property is zoned AFT
Parking
- RV Access or Parking
Home Design
- Poured Concrete
- Stem Wall Foundation
- Wood Frame Construction
- Metal Roof
- Wood Siding
Interior Spaces
- 2-Story Property
- Wet Bar
- Living Quarters
- Vaulted Ceiling
- Ceiling Fan
- ENERGY STAR Qualified Windows
- Window Treatments
- Mud Room
- Living Room
- Formal Dining Room
- Den
- Loft
- Crawl Space
Kitchen
- Eat-In Kitchen
- Double Oven
- Gas Cooktop
- Range Hood
- Microwave
- Freezer
- Dishwasher
- Solid Surface Countertops
- Trash Compactor
- Disposal
Flooring
- Carpet
- Radiant Floor
- Tile
Bedrooms and Bathrooms
- 3 Bedrooms
- Primary Bedroom on Main
- Walk-In Closet
- In-Law or Guest Suite
- 3 Bathrooms
- Walk-in Shower
Laundry
- Laundry in Mud Room
- Laundry on main level
- Dryer
- Washer
Accessible Home Design
- Low Threshold Shower
- Accessible Hallway
- Accessible Doors
Outdoor Features
- Covered Deck
- Covered patio or porch
- Casita
- Shed
- Outbuilding
Additional Homes
- Accessory Dwelling Unit (ADU)
Schools
- Plateau Valley Elementary And Middle School
- Plateau Valley High School
Farming
- Barn
- 25 Irrigated Acres
- Pasture
Horse Facilities and Amenities
- Horses Allowed On Property
- Corral
Utilities
- High-Efficiency Furnace
- Hot Water Heating System
- Water Filtration System
- Irrigation Water Rights
- Private Company Owned Well
- High-Efficiency Water Heater
- Hot Water Circulator
- Septic Tank
Map
Home Values in the Area
Average Home Value in this Area
Tax History
| Year | Tax Paid | Tax Assessment Tax Assessment Total Assessment is a certain percentage of the fair market value that is determined by local assessors to be the total taxable value of land and additions on the property. | Land | Improvement |
|---|---|---|---|---|
| 2024 | $1,062 | $24,680 | $13,230 | $11,450 |
| 2023 | $1,062 | $24,680 | $13,230 | $11,450 |
| 2022 | $1,104 | $31,790 | $11,480 | $20,310 |
| 2021 | $1,265 | $33,510 | $12,610 | $20,900 |
| 2020 | $1,243 | $33,980 | $11,040 | $22,940 |
| 2019 | $1,104 | $33,980 | $11,040 | $22,940 |
| 2018 | $1,317 | $33,570 | $11,710 | $21,860 |
| 2017 | $1,430 | $33,570 | $11,710 | $21,860 |
| 2016 | $1,430 | $37,460 | $10,510 | $26,950 |
| 2015 | $1,750 | $37,460 | $10,510 | $26,950 |
| 2014 | $1,280 | $27,280 | $8,100 | $19,180 |
Property History
| Date | Event | Price | Change | Sq Ft Price |
|---|---|---|---|---|
| 07/02/2025 07/02/25 | For Sale | $1,349,000 | -24.4% | $536 / Sq Ft |
| 03/03/2025 03/03/25 | For Sale | $1,785,000 | -- | $710 / Sq Ft |
Purchase History
| Date | Type | Sale Price | Title Company |
|---|---|---|---|
| Quit Claim Deed | -- | None Listed On Document | |
| Quit Claim Deed | -- | Land Title Guarantee | |
| Interfamily Deed Transfer | -- | None Available | |
| Interfamily Deed Transfer | -- | None Available | |
| Interfamily Deed Transfer | -- | Abstract & Title Company Of | |
| Quit Claim Deed | -- | None Available | |
| Quit Claim Deed | -- | None Available | |
| Warranty Deed | $469,000 | Meridian Land Title Llc | |
| Quit Claim Deed | -- | -- | |
| Warranty Deed | $315,000 | Western Colorado Title Compa | |
| Deed | -- | -- | |
| Deed | -- | -- |
Mortgage History
| Date | Status | Loan Amount | Loan Type |
|---|---|---|---|
| Previous Owner | $480,000 | New Conventional | |
| Previous Owner | $232,000 | New Conventional | |
| Previous Owner | $291,714 | New Conventional | |
| Previous Owner | $200,000 | Unknown | |
| Previous Owner | $300,000 | Stand Alone Refi Refinance Of Original Loan | |
| Previous Owner | $351,750 | Purchase Money Mortgage |
Similar Homes in Mesa, CO
Source: Grand Junction Area REALTOR® Association
MLS Number: 20253134
APN: 2713-204-00-115
- 49067 Ke Rd
- (Parcel 7) TBD Colorado 65
- (Parcel 6) TBD Colorado 65
- 000 Colorado 65
- 10914 Mesa St
- 10479 50 Rd
- 48908 Ke Rd
- 48989 Gaia Dr
- 48933 Gaia Dr
- 48801 Gaia Dr
- 50158 Eagles Way
- 50249 Ke Rd
- 0 Tbd Unit 23812259
- 9359 49 1 4 Rd
- 000 45 1 2 Rd Unit 14
- 51804 Ke Rd
- TBD Lot 4 Tbd Unit 4
- 9440 48 2 10 Rd
- 10879 46 6 10 Rd
- TBD Kk Rd
