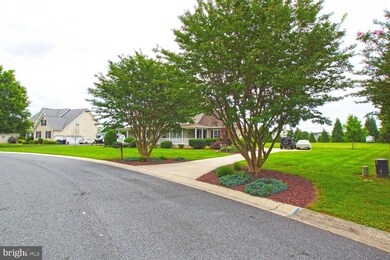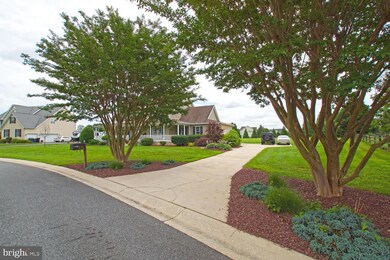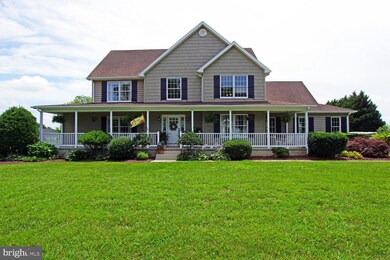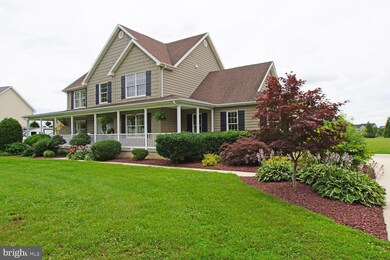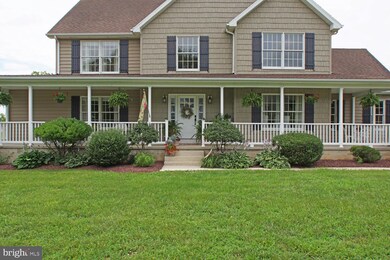
496 Golf Links Ln Magnolia, DE 19962
Highlights
- Eat-In Gourmet Kitchen
- Contemporary Architecture
- Wood Flooring
- Allen Frear Elementary School Rated A
- Two Story Ceilings
- Main Floor Bedroom
About This Home
As of August 2023Remarkable, updated home with first floor primary bedroom nestled in golf course community in Caesar Rodney School District. It does not get much better than this with the rare opportunity to find a home with this much to offer. This home was built right from the beginning, but has also seen a fair amount of updating. Those updates include a complete kitchen re-design and re-model, bathroom remodels, additions to the exterior spaces, etc. Walk in the front door and be amazed at the high ceilings. Head deeper into the home and you will see comfort where comfort is desired. The kitchen is the chef's dream and is open into the family room so there is no disconnect between the chef and those they wish to entertain. Convenient to the interior spaces are the exterior space where you can continue the conversations outside on the pavers patio, into the screened gazebo, or around the outside fireplace. After all the events of the day get your rest in the first floor primary bedroom, or one of 3 second floor bedrooms. The bathrooms have been updated recently with the guest bath featuring heated floors. For storage or expansion, do not overlook the full basement and garage. If golf is your thing, drive a golf cart instead of a car and you are right at home at Jonathans Landing, a premier golf course in Kent County. And finally, if commuting is necessary, route 1 is easy to access.
Last Agent to Sell the Property
The Moving Experience Delaware Inc Listed on: 07/11/2023
Home Details
Home Type
- Single Family
Est. Annual Taxes
- $2,217
Year Built
- Built in 2000 | Remodeled in 2007
Lot Details
- 0.98 Acre Lot
- Lot Dimensions are 131.45 x 241.85
- Extensive Hardscape
- Property is in excellent condition
- Property is zoned AC
Parking
- 2 Car Direct Access Garage
- Side Facing Garage
- Garage Door Opener
Home Design
- Contemporary Architecture
- Permanent Foundation
- Poured Concrete
- Architectural Shingle Roof
- Vinyl Siding
- Concrete Perimeter Foundation
Interior Spaces
- 2,774 Sq Ft Home
- Property has 2 Levels
- Crown Molding
- Wainscoting
- Two Story Ceilings
- Ceiling Fan
- Recessed Lighting
- Double Sided Fireplace
- Gas Fireplace
- Family Room Off Kitchen
- Living Room
- Dining Area
- Unfinished Basement
Kitchen
- Eat-In Gourmet Kitchen
- Breakfast Room
- Built-In Double Oven
- Cooktop
- Built-In Microwave
- Dishwasher
- Stainless Steel Appliances
- Kitchen Island
- Upgraded Countertops
- Disposal
Flooring
- Wood
- Carpet
- Ceramic Tile
Bedrooms and Bathrooms
- En-Suite Primary Bedroom
- Walk-In Closet
Laundry
- Laundry on main level
- Dryer
- Washer
Outdoor Features
- Patio
- Outbuilding
Schools
- Allen Frear Elementary School
- Caesar Rodney High School
Utilities
- Cooling System Utilizes Natural Gas
- Forced Air Zoned Heating and Cooling System
- 200+ Amp Service
- Electric Water Heater
- Gravity Septic Field
Community Details
- No Home Owners Association
- Jonathans Landing Subdivision
Listing and Financial Details
- Tax Lot 4700-000
- Assessor Parcel Number NM-00-10501-01-4700-000
Ownership History
Purchase Details
Home Financials for this Owner
Home Financials are based on the most recent Mortgage that was taken out on this home.Purchase Details
Purchase Details
Similar Homes in Magnolia, DE
Home Values in the Area
Average Home Value in this Area
Purchase History
| Date | Type | Sale Price | Title Company |
|---|---|---|---|
| Deed | $565,000 | None Listed On Document | |
| Interfamily Deed Transfer | -- | None Available | |
| Deed | $45,000 | -- |
Mortgage History
| Date | Status | Loan Amount | Loan Type |
|---|---|---|---|
| Open | $409,000 | New Conventional | |
| Closed | $367,000 | New Conventional | |
| Previous Owner | $75,000 | New Conventional | |
| Previous Owner | $35,000 | Credit Line Revolving | |
| Previous Owner | $260,000 | No Value Available | |
| Previous Owner | $75,000 | Unknown | |
| Previous Owner | $179,000 | Credit Line Revolving | |
| Previous Owner | $175,500 | Credit Line Revolving | |
| Previous Owner | $91,000 | Credit Line Revolving | |
| Previous Owner | $60,000 | Credit Line Revolving |
Property History
| Date | Event | Price | Change | Sq Ft Price |
|---|---|---|---|---|
| 08/29/2023 08/29/23 | Sold | $565,000 | 0.0% | $204 / Sq Ft |
| 07/18/2023 07/18/23 | Pending | -- | -- | -- |
| 07/18/2023 07/18/23 | Off Market | $565,000 | -- | -- |
| 07/11/2023 07/11/23 | For Sale | $550,000 | -- | $198 / Sq Ft |
Tax History Compared to Growth
Tax History
| Year | Tax Paid | Tax Assessment Tax Assessment Total Assessment is a certain percentage of the fair market value that is determined by local assessors to be the total taxable value of land and additions on the property. | Land | Improvement |
|---|---|---|---|---|
| 2024 | $2,154 | $439,300 | $135,900 | $303,400 |
| 2023 | $2,780 | $93,000 | $28,300 | $64,700 |
| 2022 | $2,623 | $93,000 | $28,300 | $64,700 |
| 2021 | $2,594 | $93,000 | $28,300 | $64,700 |
| 2020 | $2,561 | $93,000 | $28,300 | $64,700 |
| 2019 | $2,458 | $93,000 | $28,300 | $64,700 |
| 2018 | $2,381 | $93,000 | $28,300 | $64,700 |
| 2017 | $2,326 | $93,000 | $0 | $0 |
| 2016 | $2,228 | $93,000 | $0 | $0 |
| 2015 | $2,039 | $100,200 | $0 | $0 |
| 2014 | $2,033 | $100,200 | $0 | $0 |
Agents Affiliated with this Home
-
Todd Stonesifer

Seller's Agent in 2023
Todd Stonesifer
The Moving Experience Delaware Inc
(302) 242-2122
6 in this area
132 Total Sales
-
Charzell Poole

Buyer's Agent in 2023
Charzell Poole
RE/MAX
(302) 983-4756
1 in this area
75 Total Sales
Map
Source: Bright MLS
MLS Number: DEKT2021016
APN: 7-00-10501-01-4700-000
- 1011 W Birdie Ln
- 1082 W Birdie Ln
- 551 Augusta National Dr
- 515 Nicklaus Ln
- 111 Cherry Hill Rd
- 11 Bay Hill Rd
- 34 Sahalee Ct
- 124 Carriage Blvd
- 137 Carriage Blvd
- 125 Carriage Blvd
- 113 Carriage Blvd
- 95 Carriage Blvd
- 56 Carriage Blvd
- 72 Bay Hill Ln
- 63 Carriage Blvd
- 4290 S State St
- 57 Church Creek Dr
- 57 Plain Dealing Rd
- 580 Locust Grove Rd
- 820 Quaker Hill Rd

