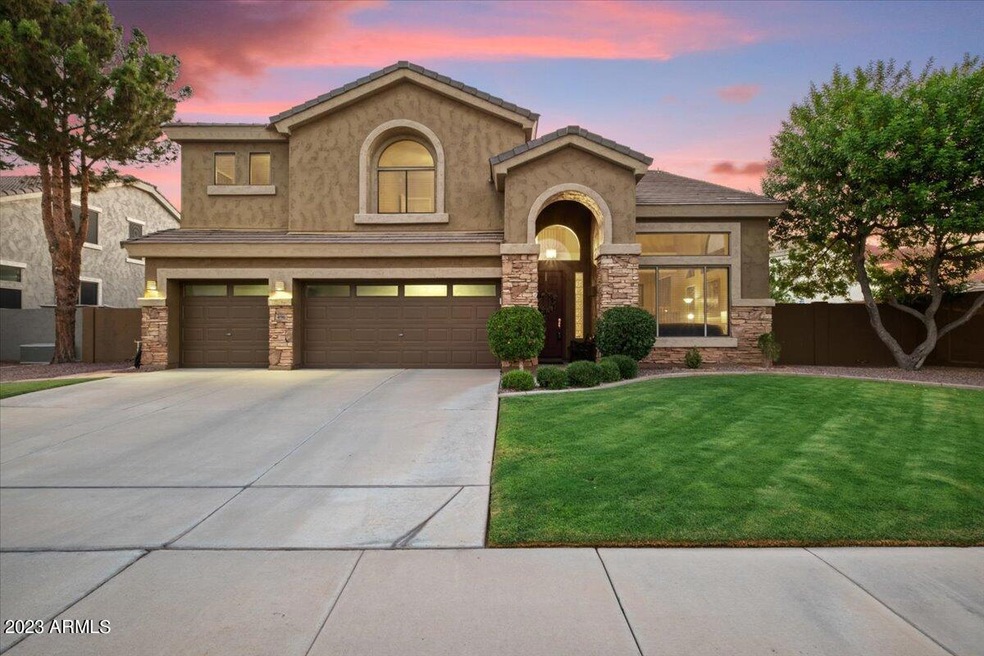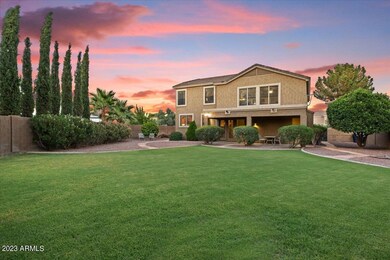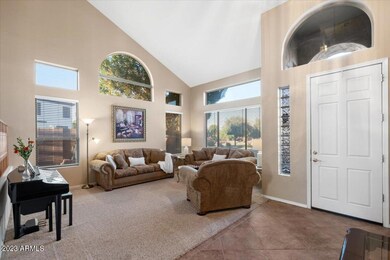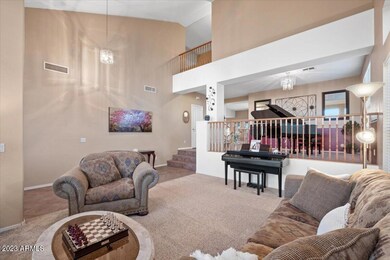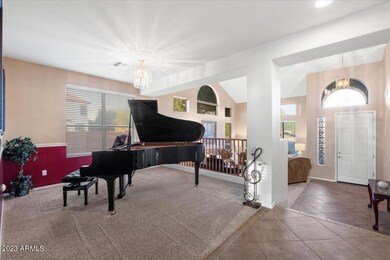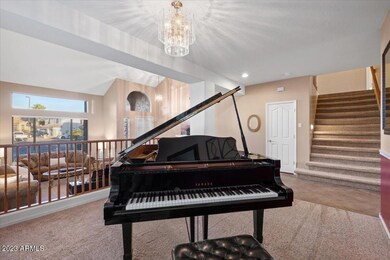
496 N Sabino Dr Gilbert, AZ 85234
Val Vista NeighborhoodHighlights
- 0.29 Acre Lot
- Vaulted Ceiling
- Private Yard
- Towne Meadows Elementary School Rated A-
- Santa Barbara Architecture
- Covered patio or porch
About This Home
As of October 2023Situated in the heart of this beautiful Gilbert community - welcome to luxury living in this upgraded 2-story Home on 0.29 acre lot, Bonus Room & Office. Offering tranquility, stunning high-ceilings, tile & lush carpet flooring, recessed lighting, contemporary details, sunscreens & abundance of natural light, that carry throughout the entire home. Enter into the inviting open floorplan and into the formal living room, through to the dining room, open to the eat-in kitchen w/ functional storage island. Glide down the stairs, into the family room w/ easy access to the home office & 1⁄2 bath. Make your way upstairs to the huge Bonus room/Loft that is perfect for a second Master, Game-room or Home theater. The masterful primary suite includes a walk-in closet, soaking tub, shower & dual vanit Down the hall you will find that the luxuries extend to the other 3 large bedrooms, full bath w/ 2 sinks. Indoor laundry w/ shelving. Enjoy the oversized 3-car garage w/ 3rd stall currently converted into a workshop area. The backyard features a covered patio, spacious grassy area w/ firepit & desert landscaping - perfect for relaxing, entertaining, and ready for you to enjoy! Fantastically located close to walking/biking paths, playground, shopping, restaurants, golf, easy fwy access & so much more! Make this dream home, your reality!
Last Agent to Sell the Property
Russ Lyon Sotheby's International Realty License #BR662152000 Listed on: 07/13/2023

Home Details
Home Type
- Single Family
Est. Annual Taxes
- $2,885
Year Built
- Built in 2002
Lot Details
- 0.29 Acre Lot
- Block Wall Fence
- Front and Back Yard Sprinklers
- Private Yard
- Grass Covered Lot
HOA Fees
- $79 Monthly HOA Fees
Parking
- 3 Car Direct Access Garage
- Garage Door Opener
Home Design
- Santa Barbara Architecture
- Wood Frame Construction
- Tile Roof
- Stucco
Interior Spaces
- 3,705 Sq Ft Home
- 2-Story Property
- Vaulted Ceiling
- Ceiling Fan
- Double Pane Windows
- Vinyl Clad Windows
- Washer and Dryer Hookup
Kitchen
- Eat-In Kitchen
- Electric Cooktop
- Built-In Microwave
- Kitchen Island
- Laminate Countertops
Flooring
- Carpet
- Laminate
- Tile
- Vinyl
Bedrooms and Bathrooms
- 4 Bedrooms
- Primary Bathroom is a Full Bathroom
- 2.5 Bathrooms
- Dual Vanity Sinks in Primary Bathroom
- Bathtub With Separate Shower Stall
Schools
- Towne Meadows Elementary School
- Highland Jr High Middle School
- Highland High School
Utilities
- Central Air
- Heating System Uses Natural Gas
- High Speed Internet
- Cable TV Available
Additional Features
- ENERGY STAR Qualified Equipment
- Covered patio or porch
Listing and Financial Details
- Tax Lot 38
- Assessor Parcel Number 304-16-601
Community Details
Overview
- Association fees include ground maintenance
- Rancho Collene Association, Phone Number (480) 635-1133
- Built by US Homes
- Rancho Collene Amd Subdivision
Recreation
- Community Playground
Ownership History
Purchase Details
Home Financials for this Owner
Home Financials are based on the most recent Mortgage that was taken out on this home.Purchase Details
Home Financials for this Owner
Home Financials are based on the most recent Mortgage that was taken out on this home.Similar Homes in Gilbert, AZ
Home Values in the Area
Average Home Value in this Area
Purchase History
| Date | Type | Sale Price | Title Company |
|---|---|---|---|
| Warranty Deed | $750,000 | Premier Title Agency | |
| Special Warranty Deed | $253,525 | North American Title |
Mortgage History
| Date | Status | Loan Amount | Loan Type |
|---|---|---|---|
| Open | $300,000 | New Conventional | |
| Previous Owner | $13,000 | Stand Alone Second | |
| Previous Owner | $173,000 | New Conventional |
Property History
| Date | Event | Price | Change | Sq Ft Price |
|---|---|---|---|---|
| 07/15/2025 07/15/25 | For Sale | $759,000 | +1.2% | $205 / Sq Ft |
| 10/02/2023 10/02/23 | Sold | $750,000 | 0.0% | $202 / Sq Ft |
| 09/03/2023 09/03/23 | Pending | -- | -- | -- |
| 07/13/2023 07/13/23 | For Sale | $750,000 | -- | $202 / Sq Ft |
Tax History Compared to Growth
Tax History
| Year | Tax Paid | Tax Assessment Tax Assessment Total Assessment is a certain percentage of the fair market value that is determined by local assessors to be the total taxable value of land and additions on the property. | Land | Improvement |
|---|---|---|---|---|
| 2025 | $2,955 | $39,528 | -- | -- |
| 2024 | $2,974 | $37,646 | -- | -- |
| 2023 | $2,974 | $54,080 | $10,810 | $43,270 |
| 2022 | $2,885 | $39,900 | $7,980 | $31,920 |
| 2021 | $3,034 | $38,120 | $7,620 | $30,500 |
| 2020 | $2,984 | $35,260 | $7,050 | $28,210 |
| 2019 | $2,747 | $34,450 | $6,890 | $27,560 |
| 2018 | $2,664 | $33,270 | $6,650 | $26,620 |
| 2017 | $2,572 | $31,970 | $6,390 | $25,580 |
| 2016 | $2,660 | $30,700 | $6,140 | $24,560 |
| 2015 | $2,423 | $28,150 | $5,630 | $22,520 |
Agents Affiliated with this Home
-
Doreen Drew

Seller's Agent in 2025
Doreen Drew
Daisy Dream Homes Real Estate, LLC
(623) 879-3277
1 in this area
44 Total Sales
-
Amy Wylie
A
Seller Co-Listing Agent in 2025
Amy Wylie
Daisy Dream Homes Real Estate, LLC
(623) 640-3134
1 in this area
52 Total Sales
-
David Arustamian

Seller's Agent in 2023
David Arustamian
Russ Lyon Sotheby's International Realty
(480) 331-0707
4 in this area
431 Total Sales
Map
Source: Arizona Regional Multiple Listing Service (ARMLS)
MLS Number: 6576907
APN: 304-16-601
- 4045 E Laurel Ave
- 4046 E Laurel Ave
- 4151 E Campbell Ave
- 4088 E Kroll Dr
- 3940 E Heather Ct
- 723 N Joshua Tree Ln
- 760 N Swallow Ln
- 3961 E Lexington Ave Unit 1
- 3823 E Kroll Dr
- 4258 E Lexington Ave
- 4319 E Vaughn Ave
- 4337 E Vaughn Ave
- 4435 E Olney Ave
- 3897 E Douglas Loop
- 4366 E Lexington Ave
- 4368 E Cullumber St
- 3874 E Bruce Ave
- 4137 E Stanford Ave
- 3844 E Bruce Ave
- 3939 E Stanford Ave
