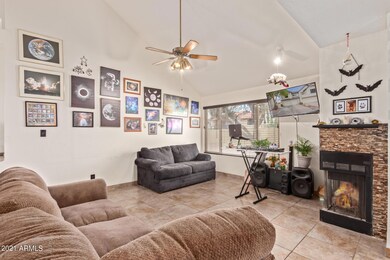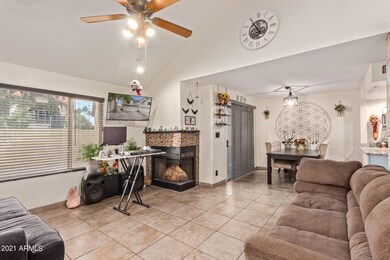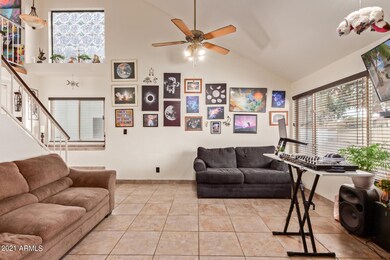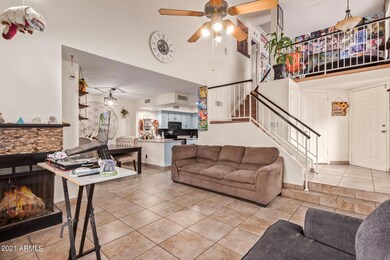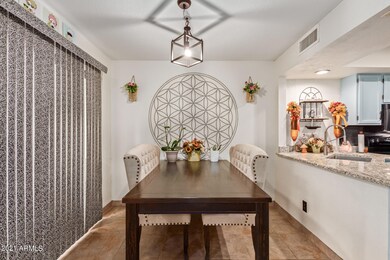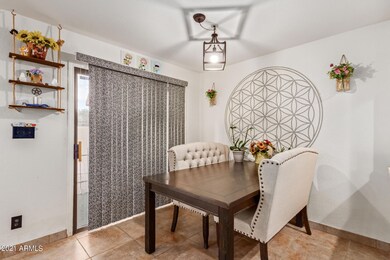
496 S Seawynds Blvd Gilbert, AZ 85233
The Islands NeighborhoodHighlights
- Community Lake
- Clubhouse
- Vaulted Ceiling
- Islands Elementary School Rated A-
- Contemporary Architecture
- Granite Countertops
About This Home
As of January 2022MODEL PERFECT 3 BED, 2.5 BATH HOME AT THE ISLANDS, Surrounded By Lakes, Boating, and Fishing! You are going to Love This Neighborhood & Love This is a Model Perfect Home with Breath-Taking Vaulted Ceilings, Contemporary Floorplan, Premium Tile Flooring, Spacious Family Room with Fireplace. Patio Access from Dining Room, and Fully Equipped Kitchen Featuring Granite Countertops, Shaker Cabinets, Pantry, Recessed Lighting, and Premium Appliances. Relax in the Cozy Loft Overlooking the Family Room. Master Bedroom is Spacious and Features Dual Vanity, and Walk-in Closet. Relax with your cup of coffee on the back patio. THE ISLANDS Provides Amazing Amenities Throughout and is One of the Most Luxurious Lakeside Communities in the East Valley! Showing Times Are Available On Weekends Only, So Contact Your Buyers Agent to Schedule A Showing Time For This Weekend, 8:30 AM to 6:30 PM Only!
Last Agent to Sell the Property
Model Perfect Homes License #BR526123000 Listed on: 12/17/2021

Townhouse Details
Home Type
- Townhome
Est. Annual Taxes
- $1,189
Year Built
- Built in 1987
Lot Details
- 1,559 Sq Ft Lot
- Private Streets
- Desert faces the front and back of the property
- Block Wall Fence
- Front and Back Yard Sprinklers
- Sprinklers on Timer
HOA Fees
Parking
- 2 Car Direct Access Garage
- Garage Door Opener
Home Design
- Contemporary Architecture
- Wood Frame Construction
- Tile Roof
- Concrete Roof
- Stucco
Interior Spaces
- 1,397 Sq Ft Home
- 2-Story Property
- Vaulted Ceiling
- Ceiling Fan
- Double Pane Windows
- Low Emissivity Windows
- Living Room with Fireplace
- Washer and Dryer Hookup
Kitchen
- Eat-In Kitchen
- Breakfast Bar
- Built-In Microwave
- Granite Countertops
Flooring
- Carpet
- Tile
Bedrooms and Bathrooms
- 3 Bedrooms
- Primary Bathroom is a Full Bathroom
- 2.5 Bathrooms
- Dual Vanity Sinks in Primary Bathroom
Schools
- Islands Elementary School
- Mesquite Jr High Middle School
- Mesquite High School
Utilities
- Central Air
- Heating Available
- High Speed Internet
- Cable TV Available
Additional Features
- Patio
- Property is near a bus stop
Listing and Financial Details
- Tax Lot 111
- Assessor Parcel Number 302-96-111
Community Details
Overview
- Association fees include roof repair, insurance, pest control, ground maintenance, street maintenance, front yard maint, trash, roof replacement, maintenance exterior
- First Service Res Association, Phone Number (623) 748-7595
- The Islands Association, Phone Number (480) 551-4300
- Association Phone (480) 545-7740
- Seawynds Subdivision, 3 Bed 2.5 Bath Floorplan
- FHA/VA Approved Complex
- Community Lake
Amenities
- Clubhouse
- Recreation Room
Recreation
- Community Playground
- Heated Community Pool
- Community Spa
- Bike Trail
Ownership History
Purchase Details
Home Financials for this Owner
Home Financials are based on the most recent Mortgage that was taken out on this home.Purchase Details
Home Financials for this Owner
Home Financials are based on the most recent Mortgage that was taken out on this home.Purchase Details
Home Financials for this Owner
Home Financials are based on the most recent Mortgage that was taken out on this home.Purchase Details
Home Financials for this Owner
Home Financials are based on the most recent Mortgage that was taken out on this home.Purchase Details
Home Financials for this Owner
Home Financials are based on the most recent Mortgage that was taken out on this home.Purchase Details
Home Financials for this Owner
Home Financials are based on the most recent Mortgage that was taken out on this home.Purchase Details
Purchase Details
Home Financials for this Owner
Home Financials are based on the most recent Mortgage that was taken out on this home.Similar Homes in the area
Home Values in the Area
Average Home Value in this Area
Purchase History
| Date | Type | Sale Price | Title Company |
|---|---|---|---|
| Warranty Deed | $385,000 | New Title Company Name | |
| Warranty Deed | $215,000 | Empire West Title Agency Llc | |
| Interfamily Deed Transfer | -- | Chicago Title Agency Inc | |
| Warranty Deed | $225,000 | Arizona Title Agency Inc | |
| Interfamily Deed Transfer | -- | Capital Title Agency Inc | |
| Warranty Deed | $209,000 | Capital Title Agency Inc | |
| Trustee Deed | $109,000 | Capital Title | |
| Warranty Deed | $106,000 | Capital Title Agency |
Mortgage History
| Date | Status | Loan Amount | Loan Type |
|---|---|---|---|
| Open | $346,500 | New Conventional | |
| Previous Owner | $224,800 | New Conventional | |
| Previous Owner | $221,700 | New Conventional | |
| Previous Owner | $10,503 | Second Mortgage Made To Cover Down Payment | |
| Previous Owner | $210,062 | FHA | |
| Previous Owner | $173,200 | New Conventional | |
| Previous Owner | $180,000 | New Conventional | |
| Previous Owner | $167,200 | New Conventional | |
| Previous Owner | $95,400 | FHA |
Property History
| Date | Event | Price | Change | Sq Ft Price |
|---|---|---|---|---|
| 02/01/2024 02/01/24 | Rented | $2,100 | 0.0% | -- |
| 01/14/2024 01/14/24 | Under Contract | -- | -- | -- |
| 12/18/2023 12/18/23 | Price Changed | $2,100 | -4.5% | $2 / Sq Ft |
| 12/01/2023 12/01/23 | For Rent | $2,200 | 0.0% | -- |
| 01/19/2022 01/19/22 | Sold | $385,000 | 0.0% | $276 / Sq Ft |
| 12/20/2021 12/20/21 | Pending | -- | -- | -- |
| 12/17/2021 12/17/21 | For Sale | $385,000 | +79.1% | $276 / Sq Ft |
| 02/14/2019 02/14/19 | Sold | $215,000 | +4.9% | $165 / Sq Ft |
| 01/18/2019 01/18/19 | For Sale | $205,000 | -- | $157 / Sq Ft |
Tax History Compared to Growth
Tax History
| Year | Tax Paid | Tax Assessment Tax Assessment Total Assessment is a certain percentage of the fair market value that is determined by local assessors to be the total taxable value of land and additions on the property. | Land | Improvement |
|---|---|---|---|---|
| 2025 | $972 | $13,452 | -- | -- |
| 2024 | $980 | $12,811 | -- | -- |
| 2023 | $980 | $25,980 | $5,190 | $20,790 |
| 2022 | $951 | $20,760 | $4,150 | $16,610 |
| 2021 | $1,189 | $18,580 | $3,710 | $14,870 |
| 2020 | $1,172 | $16,610 | $3,320 | $13,290 |
| 2019 | $909 | $15,470 | $3,090 | $12,380 |
| 2018 | $881 | $14,480 | $2,890 | $11,590 |
| 2017 | $850 | $13,230 | $2,640 | $10,590 |
| 2016 | $880 | $11,930 | $2,380 | $9,550 |
| 2015 | $801 | $11,570 | $2,310 | $9,260 |
Agents Affiliated with this Home
-
Shawn Rogers

Seller's Agent in 2024
Shawn Rogers
West USA Realty
(480) 313-7031
3 in this area
486 Total Sales
-
Gloria Guerrero
G
Seller Co-Listing Agent in 2024
Gloria Guerrero
West USA Realty
(480) 710-0914
65 Total Sales
-
Rich Giddings

Seller's Agent in 2022
Rich Giddings
Model Perfect Homes
(602) 574-7727
2 in this area
103 Total Sales
-
Curtis Johnson

Buyer's Agent in 2022
Curtis Johnson
eXp Realty
(480) 355-4055
4 in this area
464 Total Sales
-
Mark Phillips
M
Buyer Co-Listing Agent in 2022
Mark Phillips
eXp Realty
(480) 467-4900
1 in this area
32 Total Sales
-
Michael Curlee

Seller's Agent in 2019
Michael Curlee
Realty Executives
(480) 221-8040
1 in this area
47 Total Sales
Map
Source: Arizona Regional Multiple Listing Service (ARMLS)
MLS Number: 6333123
APN: 302-96-111
- 475 S Seawynds Blvd
- 1188 W Laredo Ave
- 1095 W Sandy Banks
- 1321 W Windrift Way
- 518 S Bay Shore Blvd
- 1022 W Calypso Ct
- 1301 W Coral Reef Dr
- 517 S Marina Dr
- 1156 W Edgewater Dr
- 514 S Marina Dr
- 1155 W Edgewater Dr
- 1231 W Mediterranean Dr
- 1207 W Sea Bass Ct
- 1358 W Coral Reef Dr
- 758 S Lagoon Dr
- 1414 W Coral Reef Dr
- 1321 W Clear Spring Dr
- 1078 W Spur Ct
- 780 S Lagoon Dr
- 1438 W Coral Reef Dr

