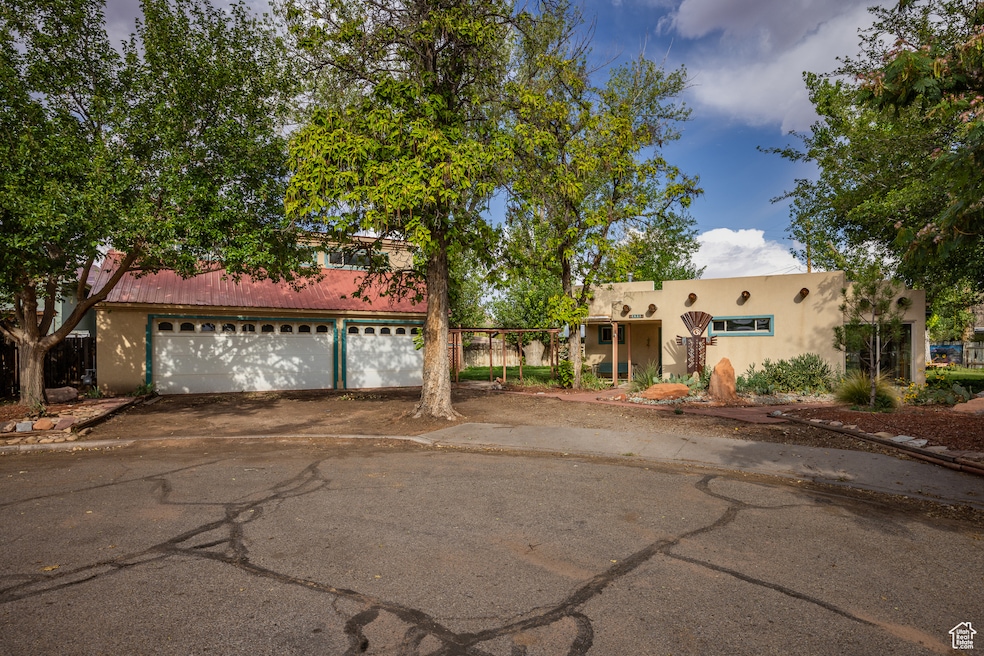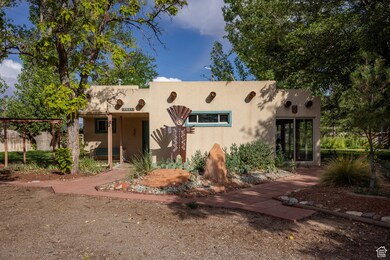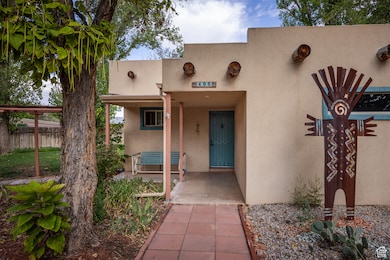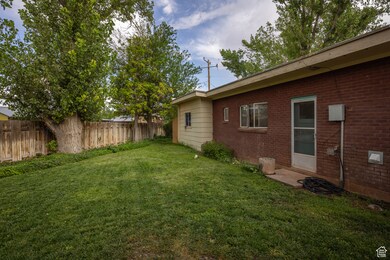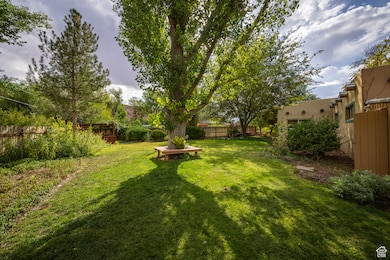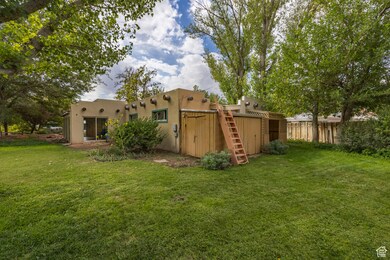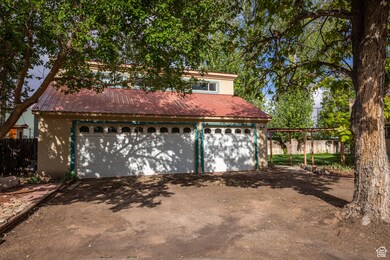
Estimated payment $3,980/month
Highlights
- Views of Red Rock
- Secluded Lot
- Main Floor Primary Bedroom
- Mature Trees
- Vaulted Ceiling
- Southwestern Architecture
About This Home
Seize the opportunity to own this charming Southwest-style home in Moab.. The main house features 3 bedrooms, 1 bathroom, a spacious living room which extends into an expansive bright and airy sunroom ideal for the greenery enthusiast, the sunroom opens up to a private backyard shaded by mature trees, ideal for evening BBQ's and entertaining . The expansive detached garage, equipped with plumbing and electricity, is a mechanic's dream, while the 1-bedroom apartment above offers a versatile living space for guests or a tenant. Situated at the end of a quiet cul-de-sac, this home is just blocks away from Moab's vibrant Main Street, combining tranquility with convenience.
Listing Agent
Berkshire Hathaway HomeServices Utah Properties (Moab) License #5491624

Home Details
Home Type
- Single Family
Est. Annual Taxes
- $5,645
Year Built
- Built in 1953
Lot Details
- 0.32 Acre Lot
- Cul-De-Sac
- Partially Fenced Property
- Landscaped
- Secluded Lot
- Mature Trees
- Property is zoned Single-Family
Parking
- 5 Car Garage
Property Views
- Red Rock
- Mountain
Home Design
- Southwestern Architecture
- Brick Exterior Construction
- Membrane Roofing
- Metal Roof
- Stucco
Interior Spaces
- 2,365 Sq Ft Home
- 2-Story Property
- Vaulted Ceiling
- Ceiling Fan
- Double Pane Windows
- Blinds
- Sliding Doors
Kitchen
- Gas Oven
- Gas Range
- Free-Standing Range
- Range Hood
- Microwave
- Disposal
Flooring
- Carpet
- Linoleum
- Tile
Bedrooms and Bathrooms
- 4 Bedrooms | 3 Main Level Bedrooms
- Primary Bedroom on Main
- In-Law or Guest Suite
Laundry
- Dryer
- Washer
Outdoor Features
- Covered patio or porch
- Separate Outdoor Workshop
- Storage Shed
Schools
- Helen M. Knight Elementary School
- Grand County High School
Utilities
- Evaporated cooling system
- Forced Air Heating System
- Natural Gas Connected
- Well
Additional Features
- Level Entry For Accessibility
- Sprinkler System
- Accessory Dwelling Unit (ADU)
- 1 Irrigated Acre
Community Details
- No Home Owners Association
Listing and Financial Details
- Assessor Parcel Number 01-0MUT-0008
Map
Home Values in the Area
Average Home Value in this Area
Tax History
| Year | Tax Paid | Tax Assessment Tax Assessment Total Assessment is a certain percentage of the fair market value that is determined by local assessors to be the total taxable value of land and additions on the property. | Land | Improvement |
|---|---|---|---|---|
| 2024 | $7,554 | $694,412 | $100,000 | $594,412 |
| 2023 | $7,554 | $616,880 | $100,000 | $516,880 |
| 2022 | $5,646 | $502,801 | $100,000 | $402,801 |
| 2021 | $1,289 | $215,984 | $81,540 | $134,444 |
| 2020 | $1,337 | $215,984 | $81,540 | $134,444 |
| 2019 | $1,262 | $215,984 | $81,540 | $134,444 |
| 2018 | $1,251 | $215,984 | $81,540 | $134,444 |
| 2017 | $1,296 | $0 | $0 | $0 |
| 2016 | $1,283 | $0 | $0 | $0 |
| 2015 | $1,223 | $0 | $0 | $0 |
| 2014 | $1,178 | $0 | $0 | $0 |
| 2013 | $1,179 | $207,277 | $0 | $0 |
Property History
| Date | Event | Price | Change | Sq Ft Price |
|---|---|---|---|---|
| 03/12/2025 03/12/25 | Price Changed | $630,000 | 0.0% | $266 / Sq Ft |
| 03/12/2025 03/12/25 | For Sale | $630,000 | -2.3% | $266 / Sq Ft |
| 12/17/2024 12/17/24 | Off Market | -- | -- | -- |
| 12/09/2024 12/09/24 | Price Changed | $645,000 | 0.0% | $273 / Sq Ft |
| 12/09/2024 12/09/24 | For Sale | $645,000 | -7.2% | $273 / Sq Ft |
| 11/25/2024 11/25/24 | Off Market | -- | -- | -- |
| 10/31/2024 10/31/24 | Price Changed | $695,000 | -4.1% | $294 / Sq Ft |
| 09/13/2024 09/13/24 | For Sale | $724,900 | -- | $307 / Sq Ft |
Similar Homes in Moab, UT
Source: UtahRealEstate.com
MLS Number: 2023477
APN: 01-0MUT-0008
- 565 Granny Ct
- 357 Hobbs St
- 558 Winesap Cir
- 400 N 500 W Unit 152
- 400 N 500 W Unit 45
- 400 N 500 W Unit 315
- 400 N 500 W Unit 280
- 400 N 500 W Unit 263
- 400 N 500 W Unit 248
- 400 N 500 W Unit 14
- 671 Palisade Dr
- 592 W Hale Ave
- 284 W Mcgill Ave
- 911 N Main St
- 827 Palisade Dr
- 631 W 470 N
- 429 N 600 W
- 420 N 600 W
- 524 Westwood Ave
- 288 W 400 N
