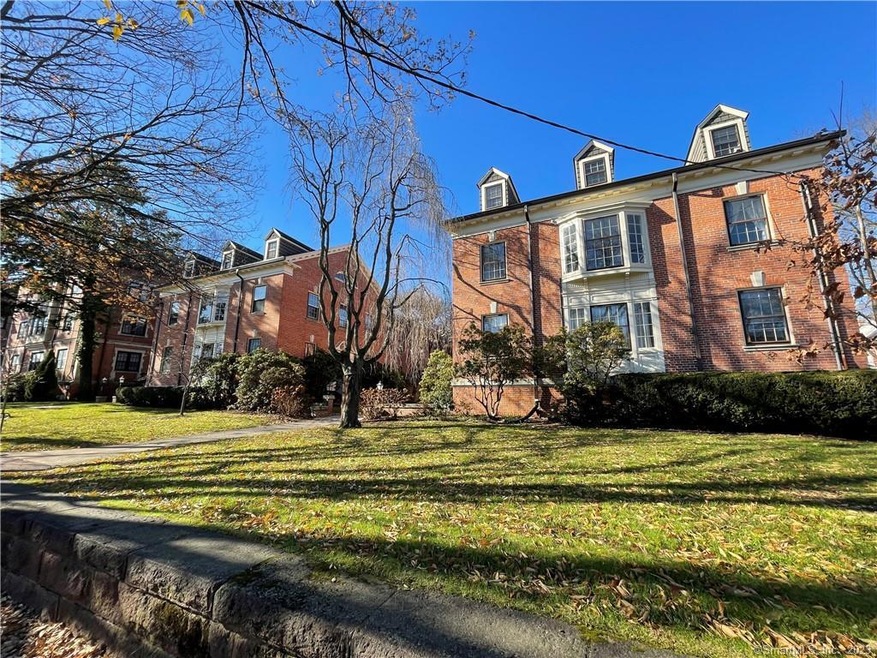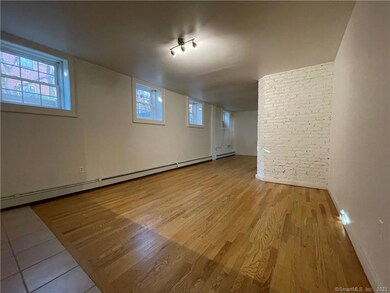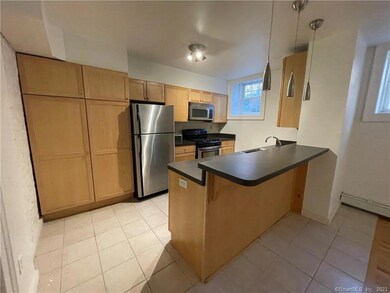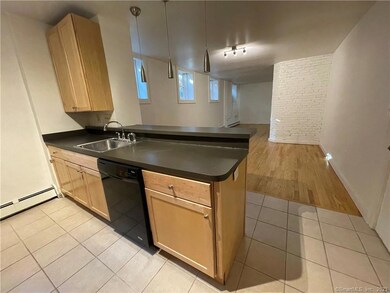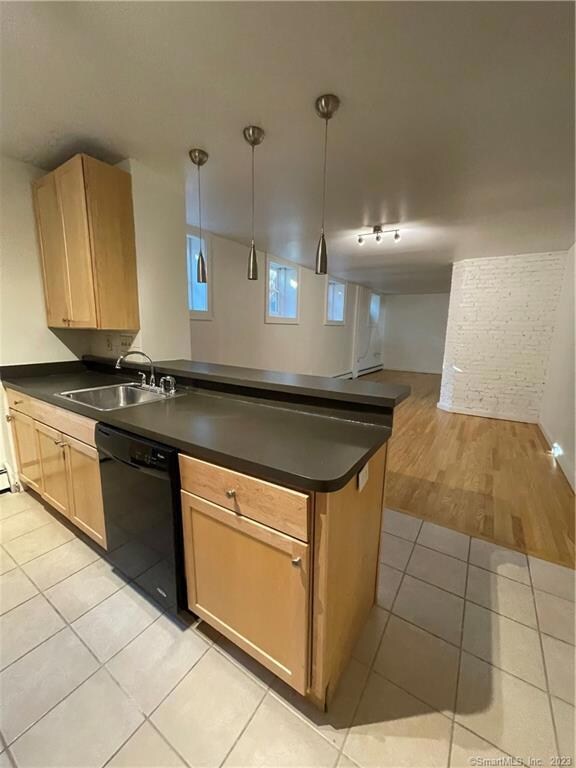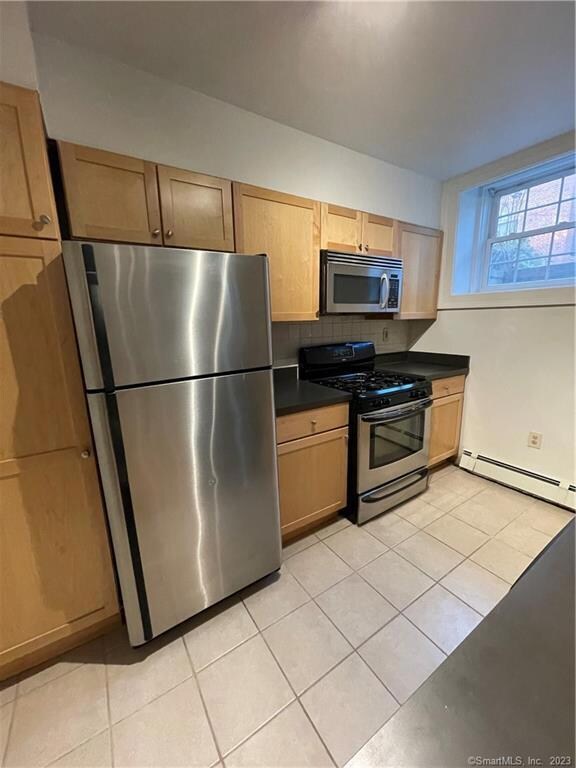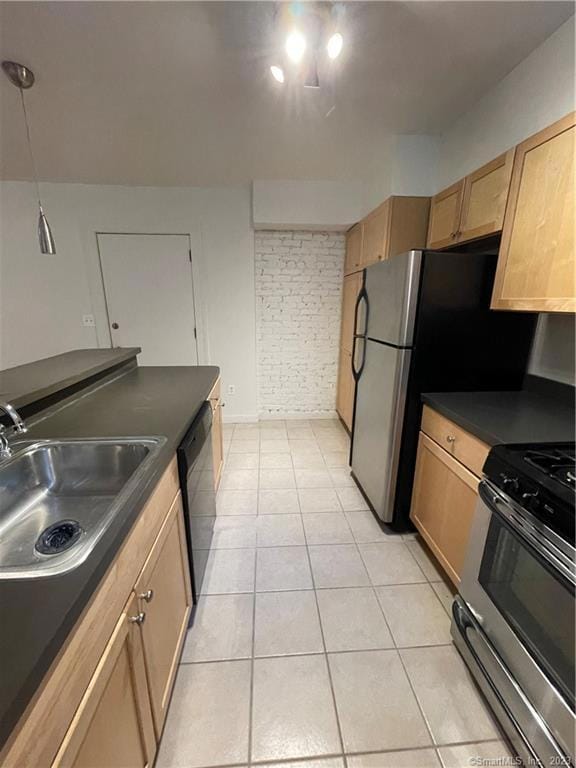496 Whitney Ave Unit 7-C New Haven, CT 06511
Prospect Hill NeighborhoodHighlights
- The property is located in a historic district
- Ranch Style House
- Public Transportation
- Property is near public transit
- Intercom
- 3-minute walk to Saint Ronan Dog Park
About This Home
Two Bed, One Bath Condominium available in sought after and rarely available East Rock Village. This open concept, garden level unit features hardwood floors in the main living area and study, freshly painted walls, and lots of natural light. Exposed brick and amazing walls for artwork or any other decor. The open concept kitchen features plenty of cabinet space and stainless appliances. Primary bedroom boats wall-to-wall closet space. Second bedroom offers a large closet and is ideal for a guest bedroom or at home office space. Bathroom completely renovated with tile floors and large walk-in shower. Off-Street assigned parking for one vehicle and storage locker included. Common laundry area conveniently located in lower level. Short distance to Yale shuttle, public bus transportation, markets and restaurants all within reach. Close proximity to Yale University and the best that downtown New Haven has to offer!
Home Details
Home Type
- Single Family
Year Built
- Built in 1920
Parking
- 1 Parking Space
Home Design
- 1,135 Sq Ft Home
- Ranch Style House
- Masonry Siding
Kitchen
- Gas Range
- <<microwave>>
- Dishwasher
- Disposal
Bedrooms and Bathrooms
- 2 Bedrooms
- 1 Full Bathroom
Location
- Property is near public transit
- Property is near a bus stop
- The property is located in a historic district
Utilities
- Cooling System Mounted In Outer Wall Opening
- Heating System Uses Gas
Additional Features
- Laundry on lower level
- Property is zoned RH1
Community Details
Overview
- Association fees include grounds maintenance, trash pickup, snow removal, water, sewer, property management, insurance
Amenities
- Public Transportation
- Laundry Facilities
Pet Policy
- Pets Allowed
Map
Source: SmartMLS
MLS Number: 24110003
- 496 Whitney Ave Unit 1C
- 492 Whitney Ave Unit 4B
- 345 Willow St Unit 2
- 339 Willow St
- 438 Whitney Ave Unit 3
- 125 Livingston St
- 623 Whitney Ave
- 279 Willow St
- 48 Livingston St
- 148 Everit St Unit A
- 500 Prospect St Unit 4A
- 500 Prospect St Unit 4B
- 500 Prospect St Unit 1F
- 53 Canner St Unit 2
- 29 Avon St
- 65 Anderson St
- 192 Bishop St
- 118 Edwards St
- 152 Sheffield Ave
- 593 Winchester Ave
- 544 Whitney Ave Unit 2B
- 544 Whitney Ave Unit 1L
- 544 Whitney Ave Unit LL1
- 285 Willow St
- 388 Whitney Ave Unit 2
- 253 Willow St Unit 3FL
- 250 Willow St Unit 3
- 250 Willow St Unit 2
- 110 Avon St Unit 3
- 94 Linden St Unit 2
- 782 Orange St Unit 2
- 682 Whitney Ave Unit 2
- 187 Lawrence St Unit 1
- 251 Edwards St Unit 2
- 708 Orange St Unit 2RR
- 2 Livingston St
- 241 Edwards St Unit LL
- 241 Edwards St Unit 1B
- 703 Whitney Ave Unit 25
- 188 Lawrence St Unit 2
