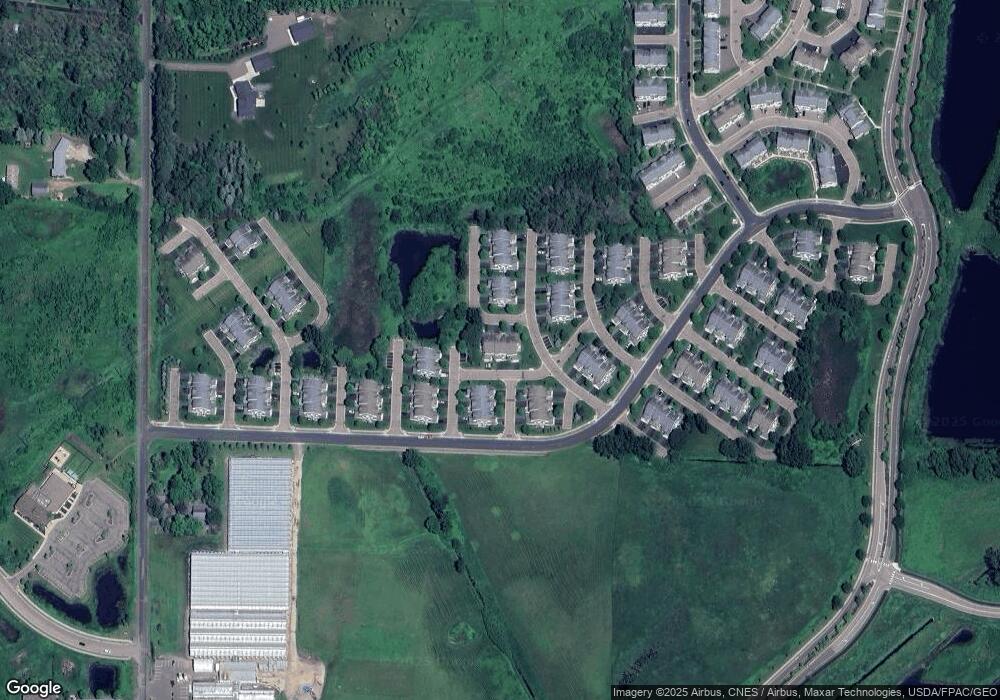Estimated Value: $242,000 - $262,000
2
Beds
2
Baths
1,288
Sq Ft
$193/Sq Ft
Est. Value
About This Home
This home is located at 4960 149th St N Unit 1, Hugo, MN 55038 and is currently estimated at $248,357, approximately $192 per square foot. 4960 149th St N Unit 1 is a home located in Washington County with nearby schools including Oneka Elementary School, Hugo Elementary School, and Central Middle School.
Ownership History
Date
Name
Owned For
Owner Type
Purchase Details
Closed on
Jun 11, 2014
Sold by
Matheson Amelia and Fielder Frederick A
Bought by
Lindstrom Debra and Lindstrom Michael
Current Estimated Value
Home Financials for this Owner
Home Financials are based on the most recent Mortgage that was taken out on this home.
Original Mortgage
$99,900
Outstanding Balance
$76,214
Interest Rate
4.28%
Mortgage Type
New Conventional
Estimated Equity
$172,143
Purchase Details
Closed on
Dec 15, 2011
Sold by
Feges Rachel E
Bought by
Matheson Amelia and Fielder Frederick A
Home Financials for this Owner
Home Financials are based on the most recent Mortgage that was taken out on this home.
Original Mortgage
$95,515
Interest Rate
3.75%
Mortgage Type
FHA
Purchase Details
Closed on
Aug 8, 2006
Sold by
Pulte Homes Of Minnesota Corp
Bought by
Feges Rachel E
Purchase Details
Closed on
Jul 27, 2006
Sold by
Pulte Homes Of Minnesota Corp
Bought by
Feges Rachel E
Create a Home Valuation Report for This Property
The Home Valuation Report is an in-depth analysis detailing your home's value as well as a comparison with similar homes in the area
Home Values in the Area
Average Home Value in this Area
Purchase History
| Date | Buyer | Sale Price | Title Company |
|---|---|---|---|
| Lindstrom Debra | $124,900 | Ancona Title & Escrow | |
| Matheson Amelia | $98,000 | -- | |
| Feges Rachel E | $157,566 | -- | |
| Feges Rachel E | $157,566 | -- |
Source: Public Records
Mortgage History
| Date | Status | Borrower | Loan Amount |
|---|---|---|---|
| Open | Lindstrom Debra | $99,900 | |
| Previous Owner | Matheson Amelia | $95,515 |
Source: Public Records
Tax History Compared to Growth
Tax History
| Year | Tax Paid | Tax Assessment Tax Assessment Total Assessment is a certain percentage of the fair market value that is determined by local assessors to be the total taxable value of land and additions on the property. | Land | Improvement |
|---|---|---|---|---|
| 2024 | $2,940 | $237,700 | $72,000 | $165,700 |
| 2023 | $2,940 | $245,100 | $78,000 | $167,100 |
| 2022 | $2,326 | $220,600 | $61,300 | $159,300 |
| 2021 | $2,278 | $185,000 | $51,000 | $134,000 |
| 2020 | $2,322 | $179,700 | $54,000 | $125,700 |
| 2019 | $1,914 | $175,500 | $48,000 | $127,500 |
| 2018 | $1,652 | $158,900 | $43,400 | $115,500 |
| 2017 | $1,672 | $140,400 | $32,500 | $107,900 |
| 2016 | $1,552 | $140,500 | $36,400 | $104,100 |
| 2015 | $1,676 | $136,500 | $25,000 | $111,500 |
| 2013 | -- | $103,900 | $18,400 | $85,500 |
Source: Public Records
Map
Nearby Homes
- 4970 149th St N Unit 3
- 4810 149th St N Unit 4
- 5091 149th St N Unit 1
- 5105 Fairpoint Dr N
- 15086 Farnham Ave N
- 15127 French Dr N
- 15151 French Dr N
- 15220 Fanning Dr N
- 14569 Everton Ave N Unit 8
- 4901 Education Dr N
- 4838 Education Dr N
- 4831 Education Dr N
- 4907 Evergreen Dr N
- 4905 Evergreen Dr N
- 4840 Education Dr N
- 4529 Victor Path Unit 3
- 14603 Victor Hugo Blvd N Unit 3
- 14879 Empress Ave N
- 4590 Empress Way N
- 4353 Victor Path Unit 4
- 4960 149th St N Unit 5
- 4960 149th St N Unit 4
- 4960 149th St N Unit 2
- 4960 149th St N Unit 3
- 4960 4960 149th-Street-n
- 4960 4960 149th St N
- 4970 4970 149th-Street-n
- 4970 149th St N Unit 2
- 4970 149th St N Unit 4
- 4970 149th St N Unit 1
- 4970 149th St N
- 4940 149th St N Unit 4
- 4940 149th St N Unit 3
- 4940 149th St N Unit 6
- 4940 149th St N Unit 1
- 4940 149th St N Unit 5
- 4940-1 4940-1 149th-Street-n
- 4950 149th St N Unit 5
- 4950 149th St N Unit 1
- 4950 149th St N Unit 4
