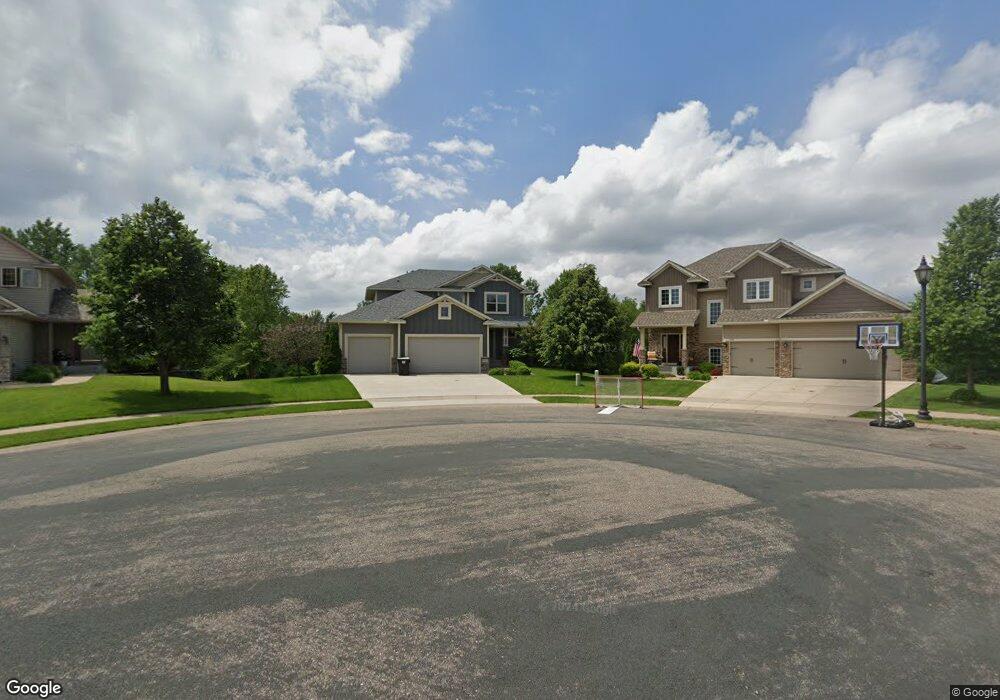Estimated Value: $438,000 - $508,000
3
Beds
3
Baths
2,120
Sq Ft
$230/Sq Ft
Est. Value
About This Home
This home is located at 4960 Fairoaks Cir N, Hugo, MN 55038 and is currently estimated at $488,099, approximately $230 per square foot. 4960 Fairoaks Cir N is a home located in Washington County with nearby schools including Oneka Elementary School, Hugo Elementary School, and Central Middle School.
Ownership History
Date
Name
Owned For
Owner Type
Purchase Details
Closed on
Dec 28, 2011
Sold by
Exceptional Homes By Design Inc
Bought by
Mcginnity Shawn P and Mcginnity Emily A
Current Estimated Value
Home Financials for this Owner
Home Financials are based on the most recent Mortgage that was taken out on this home.
Original Mortgage
$304,000
Outstanding Balance
$208,413
Interest Rate
3.98%
Mortgage Type
New Conventional
Estimated Equity
$279,686
Purchase Details
Closed on
Mar 2, 2007
Sold by
Distinctive Custom Builders Inc
Bought by
Mclennan Marilyn G and Mclennan Fred H
Purchase Details
Closed on
Dec 15, 2005
Sold by
Waters Edge North Sf Llc
Bought by
Distinctive Custom Builders Inc
Create a Home Valuation Report for This Property
The Home Valuation Report is an in-depth analysis detailing your home's value as well as a comparison with similar homes in the area
Home Values in the Area
Average Home Value in this Area
Purchase History
| Date | Buyer | Sale Price | Title Company |
|---|---|---|---|
| Mcginnity Shawn P | $320,000 | -- | |
| Mclennan Marilyn G | $401,490 | -- | |
| Distinctive Custom Builders Inc | $119,490 | -- |
Source: Public Records
Mortgage History
| Date | Status | Borrower | Loan Amount |
|---|---|---|---|
| Open | Mcginnity Shawn P | $304,000 |
Source: Public Records
Tax History Compared to Growth
Tax History
| Year | Tax Paid | Tax Assessment Tax Assessment Total Assessment is a certain percentage of the fair market value that is determined by local assessors to be the total taxable value of land and additions on the property. | Land | Improvement |
|---|---|---|---|---|
| 2024 | $5,684 | $478,900 | $98,000 | $380,900 |
| 2023 | $5,684 | $518,700 | $133,000 | $385,700 |
| 2022 | $5,134 | $497,600 | $138,200 | $359,400 |
| 2021 | $5,138 | $409,000 | $110,000 | $299,000 |
| 2020 | $5,280 | $406,400 | $115,000 | $291,400 |
| 2019 | $4,454 | $400,300 | $105,000 | $295,300 |
| 2018 | $4,362 | $373,200 | $105,000 | $268,200 |
| 2017 | $3,994 | $374,200 | $100,000 | $274,200 |
| 2016 | $3,962 | $341,200 | $77,000 | $264,200 |
| 2015 | $4,224 | $343,200 | $65,900 | $277,300 |
| 2013 | -- | $305,900 | $51,900 | $254,000 |
Source: Public Records
Map
Nearby Homes
- 4798 Prairie Trail N
- 16109 Fairoaks Ave N
- 15895 Ethan Trail N
- 16036 Ethan Trail N
- 5082 157th St N
- 4845 Empress Ave N
- 16123 Europa Ave N
- 16189 Empress Ave N
- 16181 Empress Ave N
- The Mulberry Plan at Oneka Prairie
- The Waverly Plan at Oneka Prairie
- The Primrose Plan at Oneka Prairie
- The Newport Plan at Oneka Prairie
- The Brook View Plan at Oneka Prairie
- The Ashton Plan at Oneka Prairie
- The Cheyenne Plan at Oneka Prairie
- The Water Stone Plan at Oneka Prairie
- 4825 163rd St N
- 4906 162nd St N
- 4905 Evergreen Dr N
- 4952 Fairoaks Cir N
- 4968 Fairoaks Cir N
- 4944 Fairoaks Cir N
- 4974 Fairoaks Cir N
- 4936 159th St N
- 4980 Fairoaks Cir N
- 4986 Fairoaks Cir N
- 4990 Fairoaks Cir N
- 4831 Prairie Trail N
- 4928 159th St N
- 4928 4928 159th-Street-n
- XXXX Fairoaks
- 4951 159th St N
- 4937 4937 159th-Street-n
- 4920 159th St N
- 4944 159th St N
- 4995 159th St N
- 4839 Prairie Trail N
- 4920 4920 159th-Street-n
- 15849 Fairoaks Ave N
