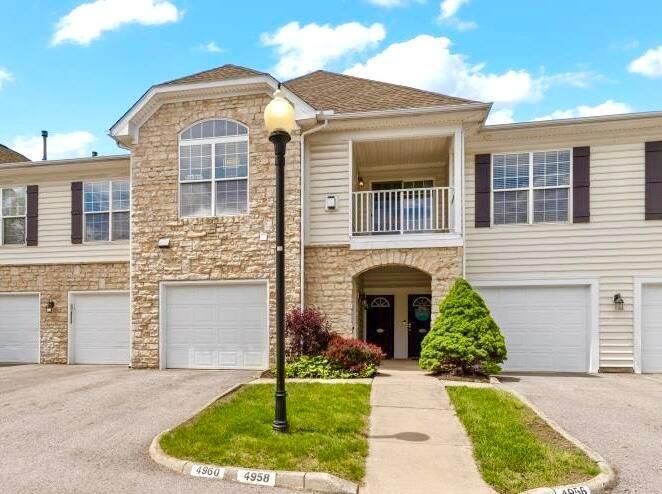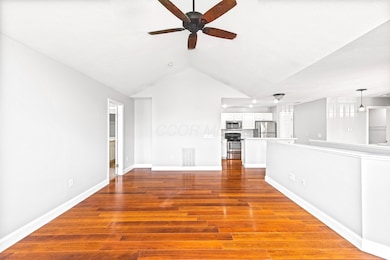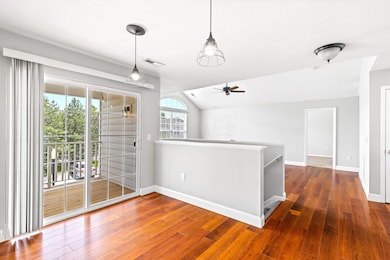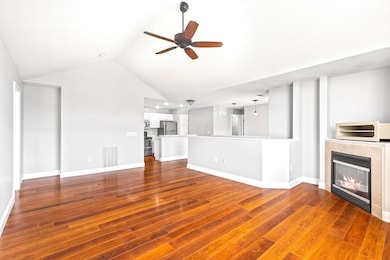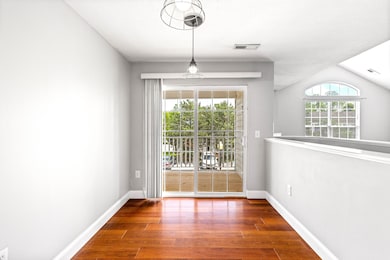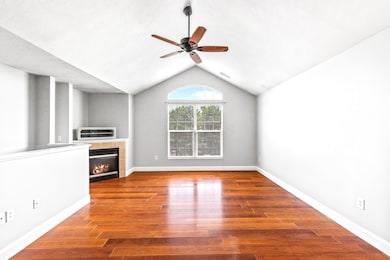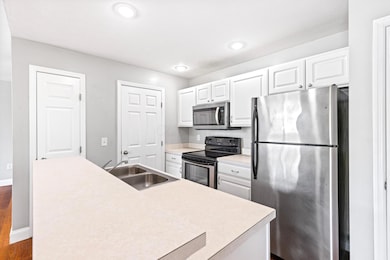
4960 Ivyvine Blvd Unit 4960 Dublin, OH 43016
Tuttle West NeighborhoodHighlights
- Fitness Center
- No Units Above
- Deck
- In Ground Pool
- Clubhouse
- Ranch Style House
About This Home
As of July 2025Hard to find Dublin condo in The Vinings at Tuttle Crossing! Sharp 2 bed, 2 full bath unit will make you feel like you're on vacation year 'round! Sparkling pool, fitness facility, no more weeds to pull or grass to cut! You'll appreciate the open floor plan with centralized kitchen featuring stainless appliances & a breakfast bar counter (island) with space for seating, an adjacent laundry, an eating space & great room with vaulted ceiling, a cozy, corner fireplace & large window. The primary suite has a spacious walk-in closet & a private full bath. The second bedroom, on the opposite side of the unit, also has a large walk-in closet & an adjacent full bath. Relax with a cup of coffee or good book on the private balcony! Great location, close to shopping, dining & easy access to I-270. Vacation like living with pool and fitness facility! **2nd floor unit** Condo fee includes water, trash, sewer, snow removal, lawn care, recreation and exterior building maintenance
Last Agent to Sell the Property
Howard Hanna Real Estate Svcs License #2007001830 Listed on: 05/22/2025

Property Details
Home Type
- Condominium
Est. Annual Taxes
- $3,499
Year Built
- Built in 2004
Lot Details
- No Units Above
- Two or More Common Walls
- Irrigation
HOA Fees
- $299 Monthly HOA Fees
Parking
- 1 Car Attached Garage
Home Design
- Ranch Style House
- Modern Architecture
- Slab Foundation
- Vinyl Siding
- Stone Exterior Construction
Interior Spaces
- 1,255 Sq Ft Home
- Gas Log Fireplace
- Insulated Windows
- Great Room
Kitchen
- Electric Range
- Dishwasher
Flooring
- Carpet
- Ceramic Tile
Bedrooms and Bathrooms
- 2 Main Level Bedrooms
- 2 Full Bathrooms
Laundry
- Laundry on main level
- Electric Dryer Hookup
Outdoor Features
- In Ground Pool
- Balcony
- Deck
Utilities
- Forced Air Heating and Cooling System
- Heating System Uses Gas
Listing and Financial Details
- Assessor Parcel Number 010-272127
Community Details
Overview
- Association fees include lawn care, insurance, sewer, trash, water, snow removal
- Association Phone (614) 766-6500
- Associa Teri Flores HOA
- On-Site Maintenance
Amenities
- Clubhouse
- Recreation Room
Recreation
- Fitness Center
- Community Pool
- Snow Removal
Ownership History
Purchase Details
Home Financials for this Owner
Home Financials are based on the most recent Mortgage that was taken out on this home.Purchase Details
Purchase Details
Home Financials for this Owner
Home Financials are based on the most recent Mortgage that was taken out on this home.Purchase Details
Home Financials for this Owner
Home Financials are based on the most recent Mortgage that was taken out on this home.Purchase Details
Home Financials for this Owner
Home Financials are based on the most recent Mortgage that was taken out on this home.Purchase Details
Home Financials for this Owner
Home Financials are based on the most recent Mortgage that was taken out on this home.Purchase Details
Home Financials for this Owner
Home Financials are based on the most recent Mortgage that was taken out on this home.Similar Homes in Dublin, OH
Home Values in the Area
Average Home Value in this Area
Purchase History
| Date | Type | Sale Price | Title Company |
|---|---|---|---|
| Warranty Deed | $270,000 | Pm Title | |
| Warranty Deed | $123,400 | None Available | |
| Deed | $155,000 | Chicago Title | |
| Warranty Deed | $140,500 | Northwest Title | |
| Warranty Deed | $134,000 | Amerititle | |
| Warranty Deed | $135,000 | Talon Group | |
| Warranty Deed | $136,200 | -- |
Mortgage History
| Date | Status | Loan Amount | Loan Type |
|---|---|---|---|
| Open | $234,000 | New Conventional | |
| Previous Owner | $133,475 | New Conventional | |
| Previous Owner | $127,300 | New Conventional | |
| Previous Owner | $132,554 | FHA | |
| Previous Owner | $108,720 | Purchase Money Mortgage |
Property History
| Date | Event | Price | Change | Sq Ft Price |
|---|---|---|---|---|
| 07/03/2025 07/03/25 | Sold | $270,000 | -3.5% | $215 / Sq Ft |
| 05/22/2025 05/22/25 | For Sale | $279,900 | +80.6% | $223 / Sq Ft |
| 03/01/2018 03/01/18 | Sold | $155,000 | -1.6% | $124 / Sq Ft |
| 02/01/2018 02/01/18 | For Sale | $157,500 | +12.1% | $125 / Sq Ft |
| 03/14/2016 03/14/16 | Sold | $140,500 | -1.1% | $112 / Sq Ft |
| 02/13/2016 02/13/16 | Pending | -- | -- | -- |
| 01/17/2016 01/17/16 | For Sale | $142,000 | +6.0% | $113 / Sq Ft |
| 01/09/2015 01/09/15 | Sold | $134,000 | -0.7% | $107 / Sq Ft |
| 12/10/2014 12/10/14 | Pending | -- | -- | -- |
| 10/01/2014 10/01/14 | For Sale | $135,000 | -- | $108 / Sq Ft |
Tax History Compared to Growth
Tax History
| Year | Tax Paid | Tax Assessment Tax Assessment Total Assessment is a certain percentage of the fair market value that is determined by local assessors to be the total taxable value of land and additions on the property. | Land | Improvement |
|---|---|---|---|---|
| 2024 | $3,499 | $76,340 | $17,680 | $58,660 |
| 2023 | $3,455 | $76,335 | $17,675 | $58,660 |
| 2022 | $2,870 | $54,010 | $10,500 | $43,510 |
| 2021 | $2,875 | $54,010 | $10,500 | $43,510 |
| 2020 | $2,880 | $54,010 | $10,500 | $43,510 |
| 2019 | $2,686 | $43,190 | $8,400 | $34,790 |
| 2018 | $2,507 | $43,190 | $8,400 | $34,790 |
| 2017 | $2,631 | $43,190 | $8,400 | $34,790 |
| 2016 | $2,643 | $39,900 | $7,770 | $32,130 |
| 2015 | $2,399 | $39,900 | $7,770 | $32,130 |
| 2014 | $2,405 | $39,900 | $7,770 | $32,130 |
| 2013 | $1,249 | $42,000 | $8,190 | $33,810 |
Agents Affiliated with this Home
-

Seller's Agent in 2025
Chris Reed
Howard Hanna Real Estate Svcs
(614) 317-5594
2 in this area
133 Total Sales
-

Buyer's Agent in 2025
Kimberly Hamrick
Keller Williams Consultants
(614) 736-2924
2 in this area
213 Total Sales
-

Buyer Co-Listing Agent in 2025
Thomas Hamrick
Keller Williams Consultants
(614) 558-6577
2 in this area
110 Total Sales
-

Seller's Agent in 2018
Marka Lyle
Howard Hanna Real Estate Svcs
(614) 657-4082
3 in this area
75 Total Sales
-

Seller's Agent in 2016
David Gill
Berkshire Hathaway HS Pro Rlty
(614) 506-5353
1 in this area
106 Total Sales
-
D
Buyer's Agent in 2016
Dan Fenters
Coldwell Banker Realty
Map
Source: Columbus and Central Ohio Regional MLS
MLS Number: 225018010
APN: 010-272127
- 4899 Common Market Place Unit 4899
- 5145 Vinings Blvd Unit B
- 4887 Rays Cir Unit 4887
- 5165 Hamptonshire Dr
- 6334 N Cartwright Ln
- 6228 Rings Rd
- 5389 Talladega Dr
- 5781 Clearfield Ln
- 5292 Winters Run Rd
- 5404 Cedar Branch Way
- 5606 Barney Dr
- 0 Rings Rd
- 4781 Glanstonbury Dr
- 5961 Hayden Run Rd
- 5176 Pyramid Falls Dr
- 5551 Crystal Falls St
- 5182 Horseshoe Falls Dr
- 5346 Calypso Cascades Dr
- 5598 Middle Falls St
- 5515 Sentinel Falls St
