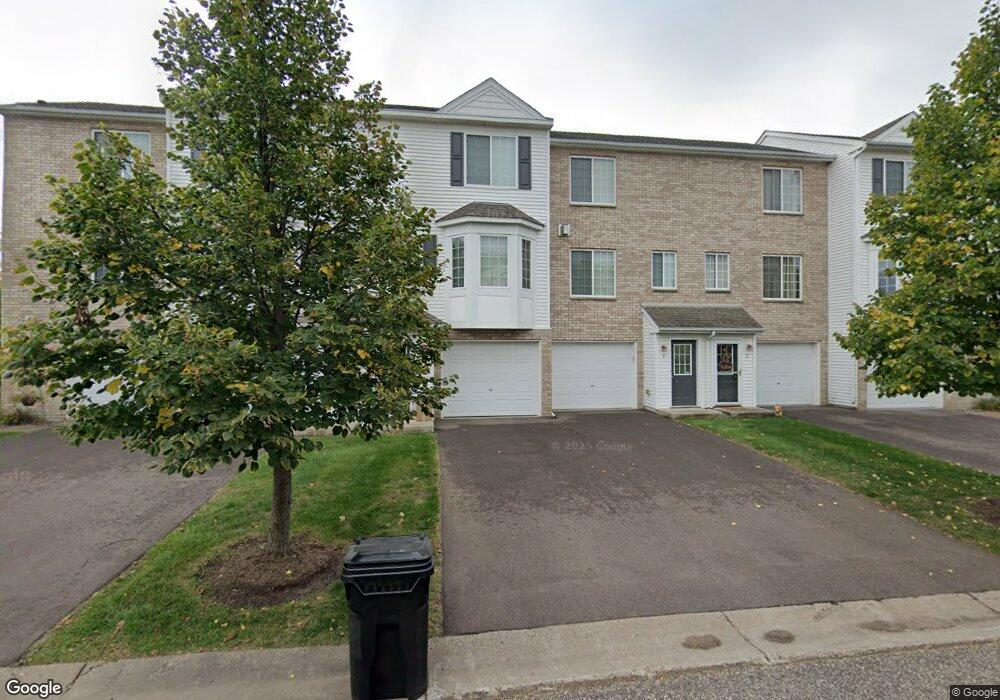Estimated Value: $211,106 - $273,000
2
Beds
2
Baths
952
Sq Ft
$239/Sq Ft
Est. Value
About This Home
This home is located at 4961 Emmit Dr N Unit 1, Hugo, MN 55038 and is currently estimated at $227,527, approximately $238 per square foot. 4961 Emmit Dr N Unit 1 is a home located in Washington County with nearby schools including Oneka Elementary School, Hugo Elementary School, and Central Middle School.
Create a Home Valuation Report for This Property
The Home Valuation Report is an in-depth analysis detailing your home's value as well as a comparison with similar homes in the area
Home Values in the Area
Average Home Value in this Area
Tax History Compared to Growth
Tax History
| Year | Tax Paid | Tax Assessment Tax Assessment Total Assessment is a certain percentage of the fair market value that is determined by local assessors to be the total taxable value of land and additions on the property. | Land | Improvement |
|---|---|---|---|---|
| 2024 | $2,496 | $208,900 | $60,000 | $148,900 |
| 2023 | $2,496 | $225,700 | $78,000 | $147,700 |
| 2022 | $2,130 | $202,100 | $61,300 | $140,800 |
| 2021 | $2,032 | $169,400 | $51,000 | $118,400 |
| 2020 | $2,048 | $160,300 | $48,000 | $112,300 |
| 2019 | $1,690 | $154,700 | $42,000 | $112,700 |
| 2018 | $1,192 | $140,300 | $37,200 | $103,100 |
| 2017 | $1,080 | $122,400 | $26,000 | $96,400 |
| 2016 | $1,136 | $112,400 | $19,500 | $92,900 |
| 2015 | $1,274 | $98,600 | $19,800 | $78,800 |
| 2013 | -- | $59,800 | $11,800 | $48,000 |
Source: Public Records
Map
Nearby Homes
- 4826 Elm Dr N Unit 4
- 4907 Evergreen Dr N
- 4905 Evergreen Dr N
- 4901 Education Dr N
- 4838 Education Dr N
- 4840 Education Dr N
- 5082 157th St N
- 4831 Education Dr N
- 7516 Lotus Ln
- 7540 Lotus Ln
- 7532 Lotus Ln
- 4590 Empress Way N
- 15151 French Dr N
- 4798 Prairie Trail N
- 15086 Farnham Ave N
- 15895 Ethan Trail N
- 15127 French Dr N
- 5105 Fairpoint Dr N
- 4970 149th St N Unit 3
- 16109 Fairoaks Ave N
- 4961 Emmit Dr N Unit 4
- 4961 Emmit Dr N Unit 2
- 4961 Emmit Dr N Unit 3
- 4961 Emmit Dr N Unit 5
- 4961 Emmit Dr N Unit 6
- 4961 4961 Emmit Dr N
- 4960 Emmit Dr N Unit 8
- 4960 Emmit Dr N Unit 5
- 4960 Emmit Dr N Unit 3
- 4960 Emmit Dr N Unit 4
- 4960 Emmit Dr N Unit 7
- 4960 Emmit Dr N Unit 1
- 4960 Emmit Dr N Unit 6
- 4960 Emmit Dr N
- 4960 4960 Emmit-Drive-n
- 4960 4960 Emmit Dr N
- 4970 Emmit Dr N Unit 6
- 4970 Emmit Dr N Unit 4
- 4970 Emmit Dr N Unit 1
- 4970 Emmit Dr N Unit 2
