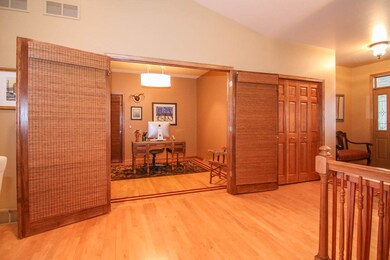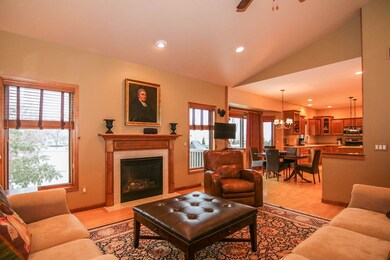
4961 Meadow Side Ln Waunakee, WI 53597
Highlights
- Open Floorplan
- Deck
- Recreation Room
- Waunakee Prairie Elementary School Rated A
- Property is near a park
- Vaulted Ceiling
About This Home
As of July 2025Contemporary Ranch on large lot backing to Open Space. Open floor plan, large entryway hall, great room with vaulted ceilings and gas fireplace. Open railings lead to an exposed Lower Level with a finished Family room, Rec room, full bath & 2 bedrooms. Dining room with maple floors. Kitchen with work island, solid surface counters, walk-in pantry and bright dinette with access to the deck. Master suite with tray ceiling, private bath with whirlpool & walk in closet. 3 car garage & main level laundry. Dog run & beautiful landscaping with privacy. Plus Broadview Security System. Heated garage and includes an indoor and outdoor dog run, a unique feature.
Last Agent to Sell the Property
Coldwell Banker Real Estate Group License #60150-90 Listed on: 03/19/2016

Home Details
Home Type
- Single Family
Est. Annual Taxes
- $7,003
Year Built
- Built in 2005
Lot Details
- 0.5 Acre Lot
- Rural Setting
- Corner Lot
HOA Fees
- $21 Monthly HOA Fees
Home Design
- Ranch Style House
- Brick Exterior Construction
- Vinyl Siding
- Stucco Exterior
- Stone Exterior Construction
Interior Spaces
- Open Floorplan
- Vaulted Ceiling
- Gas Fireplace
- Great Room
- Recreation Room
- Wood Flooring
- Home Security System
Kitchen
- Oven or Range
- Microwave
- Dishwasher
- Kitchen Island
- Disposal
Bedrooms and Bathrooms
- 5 Bedrooms
- Walk-In Closet
- 3 Full Bathrooms
- Hydromassage or Jetted Bathtub
Laundry
- Laundry on main level
- Dryer
- Washer
Finished Basement
- Basement Fills Entire Space Under The House
- Sump Pump
- Basement Windows
Parking
- 3 Car Attached Garage
- Heated Garage
- Garage Door Opener
Accessible Home Design
- Accessible Full Bathroom
- Accessible Bedroom
Schools
- Call School District Elementary School
- Waunakee Middle School
- Waunakee High School
Utilities
- Forced Air Cooling System
- Well
- Water Softener
- Cable TV Available
Additional Features
- Deck
- Property is near a park
Community Details
- Built by Acker Steel
- Nature Valley Conservancy Subdivision
Ownership History
Purchase Details
Home Financials for this Owner
Home Financials are based on the most recent Mortgage that was taken out on this home.Purchase Details
Home Financials for this Owner
Home Financials are based on the most recent Mortgage that was taken out on this home.Purchase Details
Home Financials for this Owner
Home Financials are based on the most recent Mortgage that was taken out on this home.Purchase Details
Home Financials for this Owner
Home Financials are based on the most recent Mortgage that was taken out on this home.Purchase Details
Home Financials for this Owner
Home Financials are based on the most recent Mortgage that was taken out on this home.Similar Homes in Waunakee, WI
Home Values in the Area
Average Home Value in this Area
Purchase History
| Date | Type | Sale Price | Title Company |
|---|---|---|---|
| Warranty Deed | $735,000 | None Listed On Document | |
| Warranty Deed | $485,000 | None Available | |
| Warranty Deed | $465,000 | Knight Barry Title Svcs Llc | |
| Warranty Deed | $347,700 | None Available | |
| Warranty Deed | $69,900 | None Available |
Mortgage History
| Date | Status | Loan Amount | Loan Type |
|---|---|---|---|
| Open | $661,500 | New Conventional | |
| Previous Owner | $424,500 | New Conventional | |
| Previous Owner | $426,500 | New Conventional | |
| Previous Owner | $436,500 | New Conventional | |
| Previous Owner | $368,000 | New Conventional | |
| Previous Owner | $266,140 | New Conventional | |
| Previous Owner | $270,500 | New Conventional | |
| Previous Owner | $35,000 | Credit Line Revolving | |
| Previous Owner | $275,250 | Unknown | |
| Previous Owner | $270,000 | Unknown | |
| Previous Owner | $35,000 | Credit Line Revolving | |
| Previous Owner | $278,100 | Adjustable Rate Mortgage/ARM | |
| Previous Owner | $265,600 | Future Advance Clause Open End Mortgage |
Property History
| Date | Event | Price | Change | Sq Ft Price |
|---|---|---|---|---|
| 07/02/2025 07/02/25 | Sold | $735,000 | +1.4% | $199 / Sq Ft |
| 05/13/2025 05/13/25 | Pending | -- | -- | -- |
| 05/07/2025 05/07/25 | For Sale | $724,900 | -1.4% | $196 / Sq Ft |
| 04/10/2025 04/10/25 | Off Market | $735,000 | -- | -- |
| 07/19/2018 07/19/18 | Sold | $485,000 | +1.1% | $132 / Sq Ft |
| 06/07/2018 06/07/18 | Pending | -- | -- | -- |
| 05/31/2018 05/31/18 | For Sale | $479,900 | +3.2% | $131 / Sq Ft |
| 05/20/2016 05/20/16 | Sold | $465,000 | -2.9% | $127 / Sq Ft |
| 03/27/2016 03/27/16 | Pending | -- | -- | -- |
| 03/19/2016 03/19/16 | For Sale | $479,000 | -- | $131 / Sq Ft |
Tax History Compared to Growth
Tax History
| Year | Tax Paid | Tax Assessment Tax Assessment Total Assessment is a certain percentage of the fair market value that is determined by local assessors to be the total taxable value of land and additions on the property. | Land | Improvement |
|---|---|---|---|---|
| 2024 | $9,438 | $493,000 | $101,200 | $391,800 |
| 2023 | $8,398 | $493,000 | $101,200 | $391,800 |
| 2021 | $8,313 | $493,000 | $101,200 | $391,800 |
| 2020 | $8,144 | $493,000 | $101,200 | $391,800 |
| 2019 | $7,594 | $493,000 | $101,200 | $391,800 |
| 2018 | $6,724 | $367,200 | $96,000 | $271,200 |
| 2017 | $7,109 | $367,200 | $96,000 | $271,200 |
| 2016 | $7,089 | $367,200 | $96,000 | $271,200 |
| 2015 | $7,003 | $367,200 | $96,000 | $271,200 |
| 2014 | $6,882 | $367,200 | $96,000 | $271,200 |
| 2013 | $7,209 | $367,200 | $96,000 | $271,200 |
Agents Affiliated with this Home
-
C
Seller's Agent in 2025
Charles Wills
The Wills Agency
-
J
Seller Co-Listing Agent in 2025
Jen Fenster
The Wills Agency
-
W
Buyer's Agent in 2025
Will Bredeson
Century 21 Affiliated
-
M
Seller's Agent in 2018
Matthew Lemke
Wisconsin Real Estate Prof, LLC
-
S
Buyer's Agent in 2018
Sheryl Schroeder
Coldwell Banker Real Estate Group
Map
Source: South Central Wisconsin Multiple Listing Service
MLS Number: 1770330
APN: 0909-363-4462-0
- 6504 Harvest Moon Ct
- 6522 Harvest Moon Ct
- Unit 3.4 Bellflower Dr
- 4713 Bellflower Dr
- 6705 Conservancy Plaza
- 6525 Trails Edge Ct
- 4910 Innovation Dr Unit 305
- 4910 Innovation Dr Unit 205
- 6044 River Rd
- 6843 Yellowwood Ln
- 6661 Fairway Cir
- 4655 Dalmore Rd
- 6863 Yellowwood Ln Unit 10
- 6508 Trails Edge Ct
- 4868 Innovation Dr
- 4571 Linden Dr
- Unit 41 Conservancy Plaza
- Unit 37 Conservancy Plaza
- 4561 Golf Dr
- L5 Liuna Way






