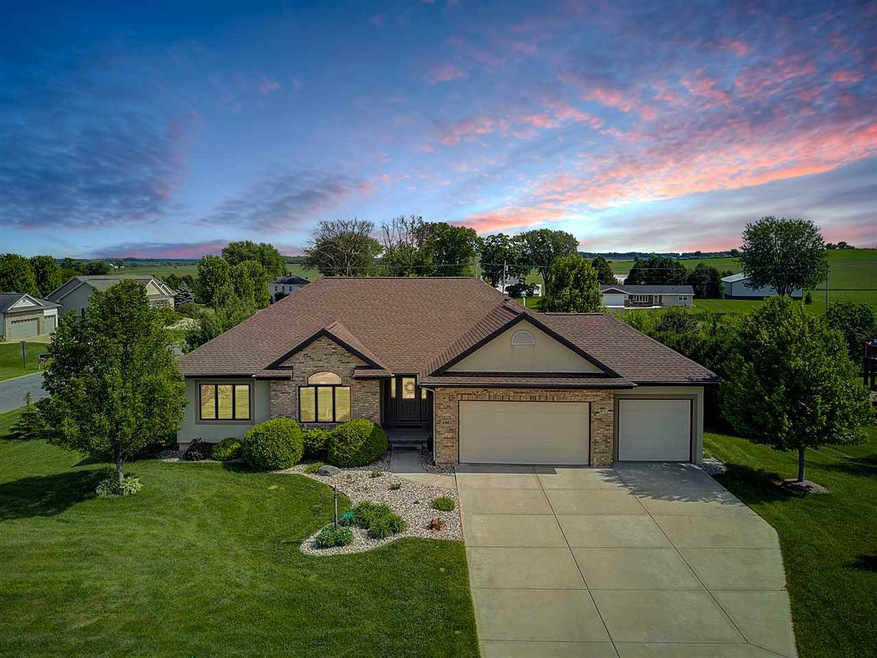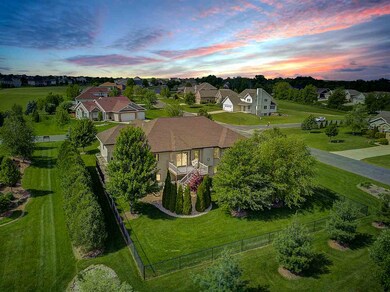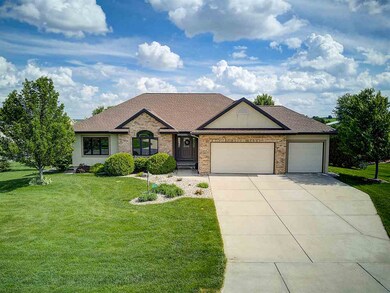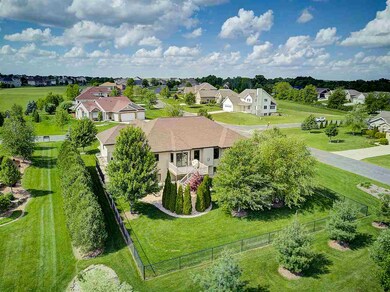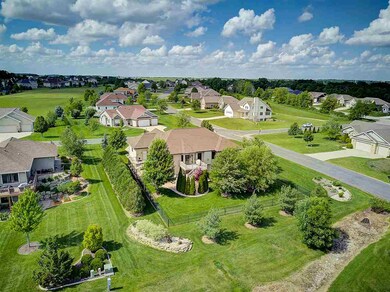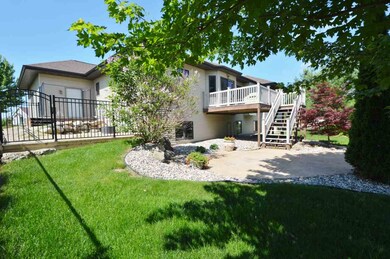
4961 Meadow Side Ln Waunakee, WI 53597
Highlights
- Open Floorplan
- Deck
- Recreation Room
- Waunakee Prairie Elementary School Rated A
- Property is near a park
- Vaulted Ceiling
About This Home
As of July 20251/2 acre lot backing to natural area! Meticulously maintained, gorgeous 5 bedroom ranch home nestled in peaceful Nature Valley subdivision. Exterior features large deck overlooking conservancy with pond, stamped concrete patio perfect for evening bon fires, mature trees adding natural privacy, fenced in back yard with separate dog run, new roof(May 2018). Come inside and enjoy a beverage at the built-in wet bar overlooking the rec room with projector & screen. Vaulted ceilings add to the expansive feel of this open, spacious home. Maple hardwood floors, home gym, office & heated 3 car garage!
Last Agent to Sell the Property
Wisconsin Real Estate Prof, LLC License #78208-94 Listed on: 05/31/2018
Home Details
Home Type
- Single Family
Est. Annual Taxes
- $7,108
Year Built
- Built in 2005
Lot Details
- 0.5 Acre Lot
- Fenced Yard
- Corner Lot
HOA Fees
- $25 Monthly HOA Fees
Home Design
- Ranch Style House
- Brick Exterior Construction
- Poured Concrete
- Vinyl Siding
- Radon Mitigation System
Interior Spaces
- Open Floorplan
- Wet Bar
- Vaulted Ceiling
- Gas Fireplace
- Great Room
- Den
- Recreation Room
- Home Gym
- Wood Flooring
Kitchen
- Oven or Range
- Microwave
- Dishwasher
- ENERGY STAR Qualified Appliances
- Kitchen Island
- Disposal
Bedrooms and Bathrooms
- 5 Bedrooms
- Split Bedroom Floorplan
- Walk-In Closet
- 3 Full Bathrooms
- Hydromassage or Jetted Bathtub
- Separate Shower in Primary Bathroom
- Walk-in Shower
Partially Finished Basement
- Basement Fills Entire Space Under The House
- Basement Ceilings are 8 Feet High
- Sump Pump
- Basement Windows
Parking
- 3 Car Attached Garage
- Heated Garage
- Garage Door Opener
- Driveway Level
Accessible Home Design
- Accessible Full Bathroom
- Accessible Bedroom
- Accessible Doors
- Low Pile Carpeting
Outdoor Features
- Deck
- Patio
Location
- Property is near a park
Schools
- Call School District Elementary School
- Waunakee Middle School
- Waunakee High School
Utilities
- Forced Air Cooling System
- Well
- Water Softener
- Cable TV Available
Community Details
- Nature Valley Subdivision
Ownership History
Purchase Details
Home Financials for this Owner
Home Financials are based on the most recent Mortgage that was taken out on this home.Purchase Details
Home Financials for this Owner
Home Financials are based on the most recent Mortgage that was taken out on this home.Purchase Details
Home Financials for this Owner
Home Financials are based on the most recent Mortgage that was taken out on this home.Purchase Details
Home Financials for this Owner
Home Financials are based on the most recent Mortgage that was taken out on this home.Purchase Details
Home Financials for this Owner
Home Financials are based on the most recent Mortgage that was taken out on this home.Similar Homes in Waunakee, WI
Home Values in the Area
Average Home Value in this Area
Purchase History
| Date | Type | Sale Price | Title Company |
|---|---|---|---|
| Warranty Deed | $735,000 | None Listed On Document | |
| Warranty Deed | $485,000 | None Available | |
| Warranty Deed | $465,000 | Knight Barry Title Svcs Llc | |
| Warranty Deed | $347,700 | None Available | |
| Warranty Deed | $69,900 | None Available |
Mortgage History
| Date | Status | Loan Amount | Loan Type |
|---|---|---|---|
| Open | $661,500 | New Conventional | |
| Previous Owner | $424,500 | New Conventional | |
| Previous Owner | $426,500 | New Conventional | |
| Previous Owner | $436,500 | New Conventional | |
| Previous Owner | $368,000 | New Conventional | |
| Previous Owner | $266,140 | New Conventional | |
| Previous Owner | $270,500 | New Conventional | |
| Previous Owner | $35,000 | Credit Line Revolving | |
| Previous Owner | $275,250 | Unknown | |
| Previous Owner | $270,000 | Unknown | |
| Previous Owner | $35,000 | Credit Line Revolving | |
| Previous Owner | $278,100 | Adjustable Rate Mortgage/ARM | |
| Previous Owner | $265,600 | Future Advance Clause Open End Mortgage |
Property History
| Date | Event | Price | Change | Sq Ft Price |
|---|---|---|---|---|
| 07/02/2025 07/02/25 | Sold | $735,000 | +1.4% | $199 / Sq Ft |
| 05/13/2025 05/13/25 | Pending | -- | -- | -- |
| 05/07/2025 05/07/25 | For Sale | $724,900 | -1.4% | $196 / Sq Ft |
| 04/10/2025 04/10/25 | Off Market | $735,000 | -- | -- |
| 07/19/2018 07/19/18 | Sold | $485,000 | +1.1% | $132 / Sq Ft |
| 06/07/2018 06/07/18 | Pending | -- | -- | -- |
| 05/31/2018 05/31/18 | For Sale | $479,900 | +3.2% | $131 / Sq Ft |
| 05/20/2016 05/20/16 | Sold | $465,000 | -2.9% | $127 / Sq Ft |
| 03/27/2016 03/27/16 | Pending | -- | -- | -- |
| 03/19/2016 03/19/16 | For Sale | $479,000 | -- | $131 / Sq Ft |
Tax History Compared to Growth
Tax History
| Year | Tax Paid | Tax Assessment Tax Assessment Total Assessment is a certain percentage of the fair market value that is determined by local assessors to be the total taxable value of land and additions on the property. | Land | Improvement |
|---|---|---|---|---|
| 2024 | $9,438 | $493,000 | $101,200 | $391,800 |
| 2023 | $8,398 | $493,000 | $101,200 | $391,800 |
| 2021 | $8,313 | $493,000 | $101,200 | $391,800 |
| 2020 | $8,144 | $493,000 | $101,200 | $391,800 |
| 2019 | $7,594 | $493,000 | $101,200 | $391,800 |
| 2018 | $6,724 | $367,200 | $96,000 | $271,200 |
| 2017 | $7,109 | $367,200 | $96,000 | $271,200 |
| 2016 | $7,089 | $367,200 | $96,000 | $271,200 |
| 2015 | $7,003 | $367,200 | $96,000 | $271,200 |
| 2014 | $6,882 | $367,200 | $96,000 | $271,200 |
| 2013 | $7,209 | $367,200 | $96,000 | $271,200 |
Agents Affiliated with this Home
-

Seller's Agent in 2025
Charles Wills
The Wills Agency
(608) 220-3282
267 Total Sales
-
J
Seller Co-Listing Agent in 2025
Jen Fenster
The Wills Agency
(608) 400-9075
4 Total Sales
-

Buyer's Agent in 2025
Will Bredeson
Century 21 Affiliated
(608) 345-6090
69 Total Sales
-

Seller's Agent in 2018
Matthew Lemke
Wisconsin Real Estate Prof, LLC
(608) 314-5272
26 Total Sales
-

Buyer's Agent in 2018
Sheryl Schroeder
Coldwell Banker Real Estate Group
(608) 807-6365
62 Total Sales
Map
Source: South Central Wisconsin Multiple Listing Service
MLS Number: 1832279
APN: 0909-363-4462-0
- 6504 Harvest Moon Ct
- 6522 Harvest Moon Ct
- Unit 3.4 Bellflower Dr
- 4713 Bellflower Dr
- 6705 Conservancy Plaza
- 4910 Innovation Dr Unit 305
- 4910 Innovation Dr Unit 205
- 6843 Yellowwood Ln
- 6661 Fairway Cir
- 4655 Dalmore Rd
- 6863 Yellowwood Ln Unit 10
- 6508 Trails Edge Ct
- 4868 Innovation Dr
- 4571 Linden Dr
- Unit 41 Conservancy Plaza
- Unit 37 Conservancy Plaza
- 4561 Golf Dr
- L5 Liuna Way
- L9 Liuna Way
- L4 Liuna Way
