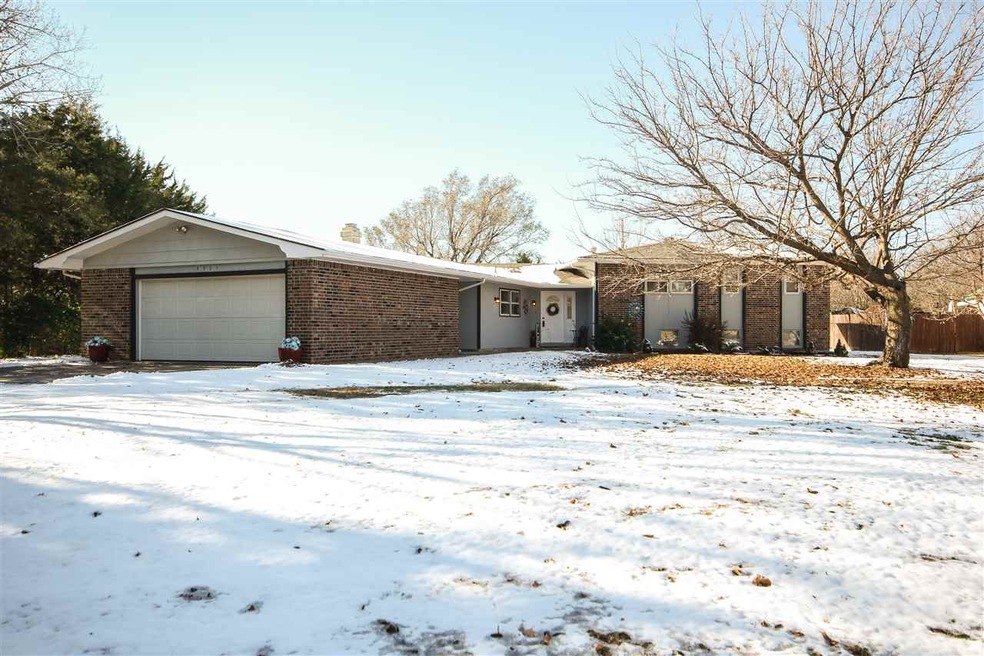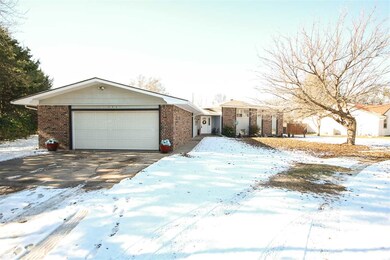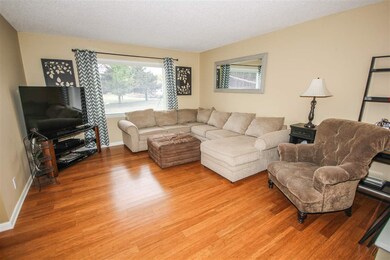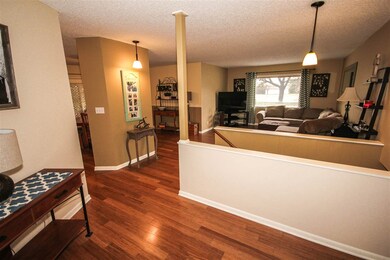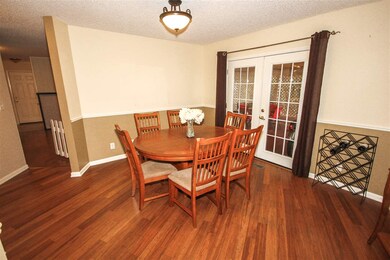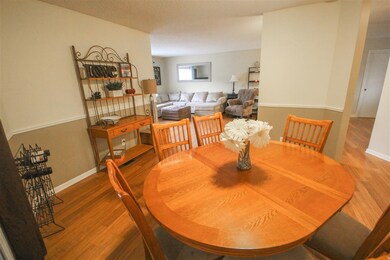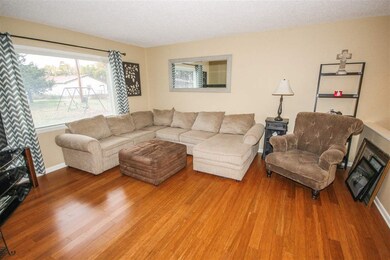
4961 N Hillcrest St Bel Aire, KS 67220
Estimated Value: $320,496 - $368,000
Highlights
- 1 Acre Lot
- Bonus Room
- Outdoor Storage
- Ranch Style House
- 2 Car Attached Garage
- Forced Air Heating and Cooling System
About This Home
As of February 2019Beautiful 4 bedroom, 3.5 bath home in Bel Aire! This is a great floor plan! There is lots of space in this home, including two full baths upstairs and another in the basement; half-bath off kitchen. Home has a separate formal dining area as well as a kitchen/dining combo. Enjoy your elegant built-in fireplace! Basement includes two additional bedrooms and a family room. Call today to schedule your private showing!
Last Agent to Sell the Property
Keller Williams Hometown Partners License #00053413 Listed on: 11/09/2018

Home Details
Home Type
- Single Family
Est. Annual Taxes
- $2,959
Year Built
- Built in 1973
Lot Details
- 1
Parking
- 2 Car Attached Garage
Home Design
- Ranch Style House
- Frame Construction
- Composition Roof
Interior Spaces
- Ceiling Fan
- Family Room
- Combination Kitchen and Dining Room
- Bonus Room
- Laminate Flooring
- Laundry on main level
Kitchen
- Oven or Range
- Electric Cooktop
- Range Hood
- Microwave
- Dishwasher
- Disposal
Bedrooms and Bathrooms
- 4 Bedrooms
Finished Basement
- Basement Fills Entire Space Under The House
- Bedroom in Basement
- Finished Basement Bathroom
Outdoor Features
- Outdoor Storage
- Rain Gutters
Schools
- Isely Magnet Elementary School
- Stucky Middle School
- Heights High School
Additional Features
- 1 Acre Lot
- Forced Air Heating and Cooling System
Community Details
- Arthur Heights Subdivision
Listing and Financial Details
- Assessor Parcel Number 00271-607
Ownership History
Purchase Details
Home Financials for this Owner
Home Financials are based on the most recent Mortgage that was taken out on this home.Purchase Details
Home Financials for this Owner
Home Financials are based on the most recent Mortgage that was taken out on this home.Similar Homes in the area
Home Values in the Area
Average Home Value in this Area
Purchase History
| Date | Buyer | Sale Price | Title Company |
|---|---|---|---|
| Speer Gerrad | -- | None Available | |
| Bumgarner Timothy E | -- | Security 1St Title |
Mortgage History
| Date | Status | Borrower | Loan Amount |
|---|---|---|---|
| Open | Speer Gerrad | $150,400 | |
| Previous Owner | Bumgarner Timothy E | $176,450 | |
| Previous Owner | Wilson Ayn | $95,000 |
Property History
| Date | Event | Price | Change | Sq Ft Price |
|---|---|---|---|---|
| 02/11/2019 02/11/19 | Sold | -- | -- | -- |
| 01/20/2019 01/20/19 | Pending | -- | -- | -- |
| 01/14/2019 01/14/19 | Price Changed | $194,000 | -2.5% | $80 / Sq Ft |
| 12/18/2018 12/18/18 | For Sale | $199,000 | 0.0% | $82 / Sq Ft |
| 11/22/2018 11/22/18 | Pending | -- | -- | -- |
| 11/09/2018 11/09/18 | For Sale | $199,000 | +7.6% | $82 / Sq Ft |
| 05/26/2015 05/26/15 | Sold | -- | -- | -- |
| 04/21/2015 04/21/15 | Pending | -- | -- | -- |
| 04/01/2015 04/01/15 | For Sale | $185,000 | -- | $76 / Sq Ft |
Tax History Compared to Growth
Tax History
| Year | Tax Paid | Tax Assessment Tax Assessment Total Assessment is a certain percentage of the fair market value that is determined by local assessors to be the total taxable value of land and additions on the property. | Land | Improvement |
|---|---|---|---|---|
| 2023 | $4,300 | $31,407 | $4,727 | $26,680 |
| 2022 | $3,679 | $25,956 | $4,451 | $21,505 |
| 2021 | $3,328 | $23,058 | $3,876 | $19,182 |
| 2020 | $3,392 | $23,058 | $5,141 | $17,917 |
| 2019 | $3,556 | $24,128 | $5,141 | $18,987 |
| 2018 | $4,042 | $21,735 | $3,588 | $18,147 |
| 2017 | $3,781 | $0 | $0 | $0 |
| 2016 | $3,764 | $0 | $0 | $0 |
| 2015 | $3,528 | $0 | $0 | $0 |
| 2014 | $3,459 | $0 | $0 | $0 |
Agents Affiliated with this Home
-
Josh Roy

Seller's Agent in 2019
Josh Roy
Keller Williams Hometown Partners
(316) 799-8615
35 in this area
1,983 Total Sales
-
Kirk Short

Buyer's Agent in 2019
Kirk Short
Keller Williams Signature Partners, LLC
(316) 371-4668
8 in this area
655 Total Sales
-
Pam Hesse

Seller's Agent in 2015
Pam Hesse
At Home Wichita Real Estate
(316) 648-4377
4 in this area
163 Total Sales
-
M
Buyer's Agent in 2015
Mike Grbic
EXP Realty, LLC
Map
Source: South Central Kansas MLS
MLS Number: 559421
APN: 096-24-0-41-02-019.00
- 6005 Forbes St
- 5993 Forbes Ct
- 5161 N Colonial Ave
- 5918 Forbes Ct
- 5926 Forbes Ct
- 4964 N Hedgerow Ct
- 8235 E Summerside Place
- 8385 E Summerside Place
- 8381 E Summerside Place
- 5216 N Colonial Ave
- 5248 N Colonial Ave
- 5240 E Ashton Ct
- 5912 E 53rd St N
- 4540 Woodlow Dr
- 5501 N Colburn Ct
- 5337 N Nolen St
- 5478 N Colburn Ct
- 5250-5252 Pinecrest Ct N
- 5331 N Nolen St
- 5259-5263 Pinecrest Ct N
- 4961 N Hillcrest St
- 4967 N Hillcrest St
- 4958 N Hillcrest St
- 4966 N Hillcrest St
- 4940 N Hillcrest St
- 5913 E Wildfire
- 5917 E Wildfire
- 5916 E 49th Ct N
- 5837 E Wildfire
- 4934 N Hillcrest St
- 5909 E 49th Ct N
- 5912 E 49th Ct N
- 5921 Wildfire St
- 4915 N Hillcrest St
- 4938 N Highland Ct
- 4936 N Highland Ct
- 5999 Forbes Ct
- 5866 E Central Park Ave
- 5946 Forbes Ct
- 5950 Forbes Ct
