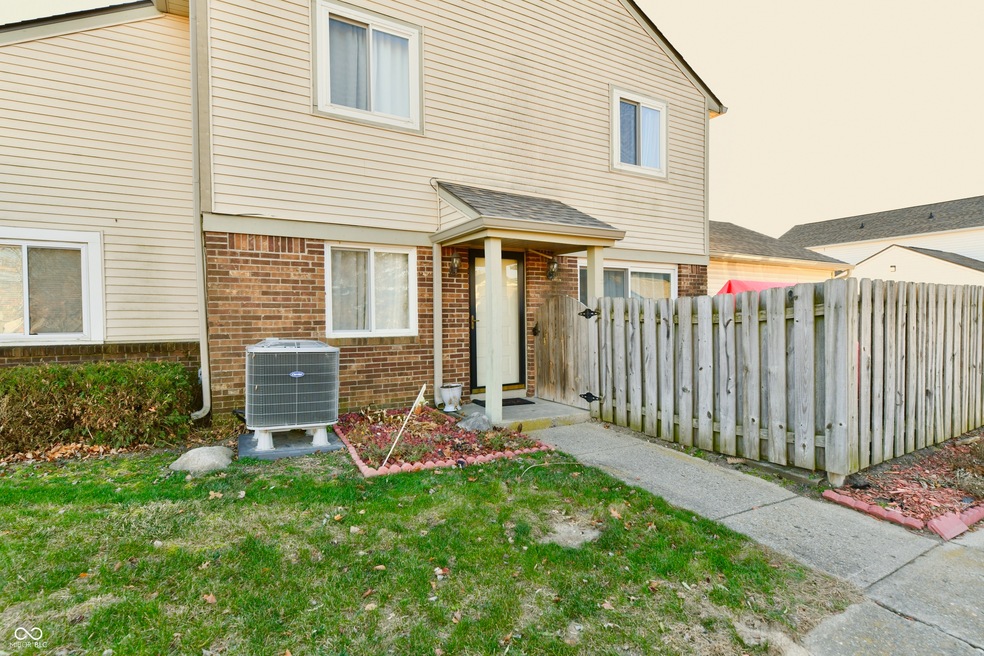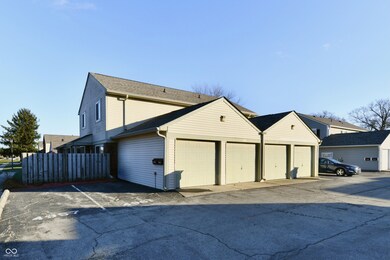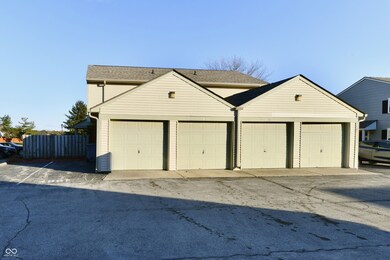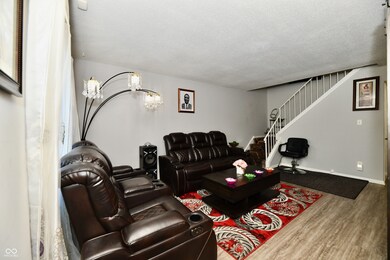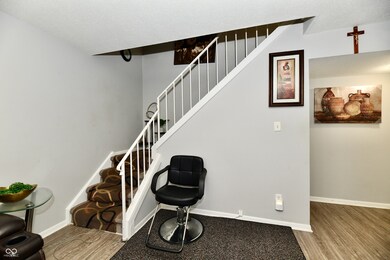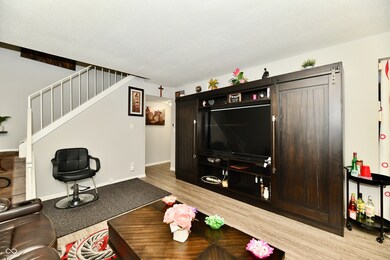
4961 Oakbrook Dr Unit A1 Indianapolis, IN 46254
Snacks/Guion Creek NeighborhoodHighlights
- Updated Kitchen
- Contemporary Architecture
- Corner Lot
- Mature Trees
- Wood Flooring
- Community Pool
About This Home
As of May 2025This two bedroom two level condo is spacious and easy to maintain. Spend time in cozy patio, with pavers and fully fenced in area. Enjoy community pool, community playground, tennis and Basketball Courts, Walking Trails. HOA covers Water and Sewer,pool, exterior maintenance. White ktchen cabinets, newer vinyl windows, and patio door. New furnace and air conditioner. New roof less than a year old. Close to shoping.
Last Agent to Sell the Property
RE/MAX Advanced Realty Brokerage Email: doreensellshomes@comcast.net License #RB14049798 Listed on: 12/14/2024

Property Details
Home Type
- Condominium
Est. Annual Taxes
- $680
Year Built
- Built in 1972 | Remodeled
Lot Details
- 1 Common Wall
- Mature Trees
HOA Fees
- $300 Monthly HOA Fees
Parking
- 1 Car Attached Garage
Home Design
- Contemporary Architecture
- Patio Lot
- Brick Exterior Construction
- Slab Foundation
- Vinyl Construction Material
Interior Spaces
- 2-Story Property
- Paddle Fans
- Window Screens
- Combination Kitchen and Dining Room
- Security System Leased
- Laundry on main level
Kitchen
- Updated Kitchen
- Eat-In Kitchen
- Electric Oven
- Electric Cooktop
- Range Hood
Flooring
- Wood
- Carpet
- Laminate
Bedrooms and Bathrooms
- 2 Bedrooms
Accessible Home Design
- Accessibility Features
- Accessible Entrance
Outdoor Features
- Porch
Schools
- Pike High School
Listing and Financial Details
- Legal Lot and Block 896.82 / Sec 1
- Assessor Parcel Number 490606104139000600
- Seller Concessions Not Offered
Community Details
Overview
- Association fees include insurance, lawncare, maintenance, parkplayground, management
- Association Phone (317) 541-0000
- Villas Of Oakbrook Subdivision
- Property managed by Omni Management
- The community has rules related to covenants, conditions, and restrictions
Recreation
- Tennis Courts
- Community Playground
- Community Pool
Security
- Fire and Smoke Detector
Ownership History
Purchase Details
Home Financials for this Owner
Home Financials are based on the most recent Mortgage that was taken out on this home.Purchase Details
Home Financials for this Owner
Home Financials are based on the most recent Mortgage that was taken out on this home.Purchase Details
Home Financials for this Owner
Home Financials are based on the most recent Mortgage that was taken out on this home.Similar Homes in Indianapolis, IN
Home Values in the Area
Average Home Value in this Area
Purchase History
| Date | Type | Sale Price | Title Company |
|---|---|---|---|
| Warranty Deed | -- | Chicago Title | |
| Warranty Deed | $70,000 | Title Services, Llc | |
| Warranty Deed | -- | None Available |
Mortgage History
| Date | Status | Loan Amount | Loan Type |
|---|---|---|---|
| Open | $108,000 | New Conventional | |
| Previous Owner | $67,900 | New Conventional | |
| Previous Owner | $64,122 | FHA |
Property History
| Date | Event | Price | Change | Sq Ft Price |
|---|---|---|---|---|
| 05/08/2025 05/08/25 | Sold | $135,000 | -5.3% | $114 / Sq Ft |
| 03/26/2025 03/26/25 | Pending | -- | -- | -- |
| 03/21/2025 03/21/25 | Price Changed | $142,500 | -4.9% | $120 / Sq Ft |
| 12/14/2024 12/14/24 | For Sale | $149,900 | -- | $126 / Sq Ft |
Tax History Compared to Growth
Tax History
| Year | Tax Paid | Tax Assessment Tax Assessment Total Assessment is a certain percentage of the fair market value that is determined by local assessors to be the total taxable value of land and additions on the property. | Land | Improvement |
|---|---|---|---|---|
| 2024 | $749 | $103,700 | $12,300 | $91,400 |
| 2023 | $749 | $97,700 | $12,300 | $85,400 |
| 2022 | $501 | $73,500 | $12,100 | $61,400 |
| 2021 | $463 | $72,800 | $12,000 | $60,800 |
| 2020 | $419 | $66,200 | $12,000 | $54,200 |
| 2019 | $336 | $54,000 | $11,900 | $42,100 |
| 2018 | $313 | $49,800 | $11,900 | $37,900 |
| 2017 | $345 | $55,000 | $11,900 | $43,100 |
| 2016 | $344 | $55,000 | $11,900 | $43,100 |
| 2014 | $289 | $55,600 | $11,900 | $43,700 |
| 2013 | $290 | $55,600 | $11,900 | $43,700 |
Agents Affiliated with this Home
-
Doreen Harris
D
Seller's Agent in 2025
Doreen Harris
RE/MAX Advanced Realty
(317) 557-3099
9 in this area
88 Total Sales
-
James Wilson

Buyer's Agent in 2025
James Wilson
Real Broker, LLC
(317) 289-5969
1 in this area
143 Total Sales
Map
Source: MIBOR Broker Listing Cooperative®
MLS Number: 22015057
APN: 49-06-06-104-139.000-600
- 5941 Deerwood Ct
- 6005 Wingedfoot Ct
- 6026 Oakbrook Ln
- 5151 Climbing Rose Place
- 5171 Alpine Violet Way
- 5215 Climbing Rose Place
- 5847 Democracy Dr
- 4947 Peony Place
- 5633 Fox Glove Ln
- 5814 Lakefield Dr
- 5666 Ensley Ct
- 6259 Bishops Pond Ln
- 5124 Deer Creek Ct
- 5330 W 56th St
- 4652 Kimmeridge Ln
- 5735 Liberty Creek Dr E
- 6006 Buell Ln
- 5417 Kerns Ln
- 6036 Terrytown Pkwy
- 4630 Kelvington Dr
