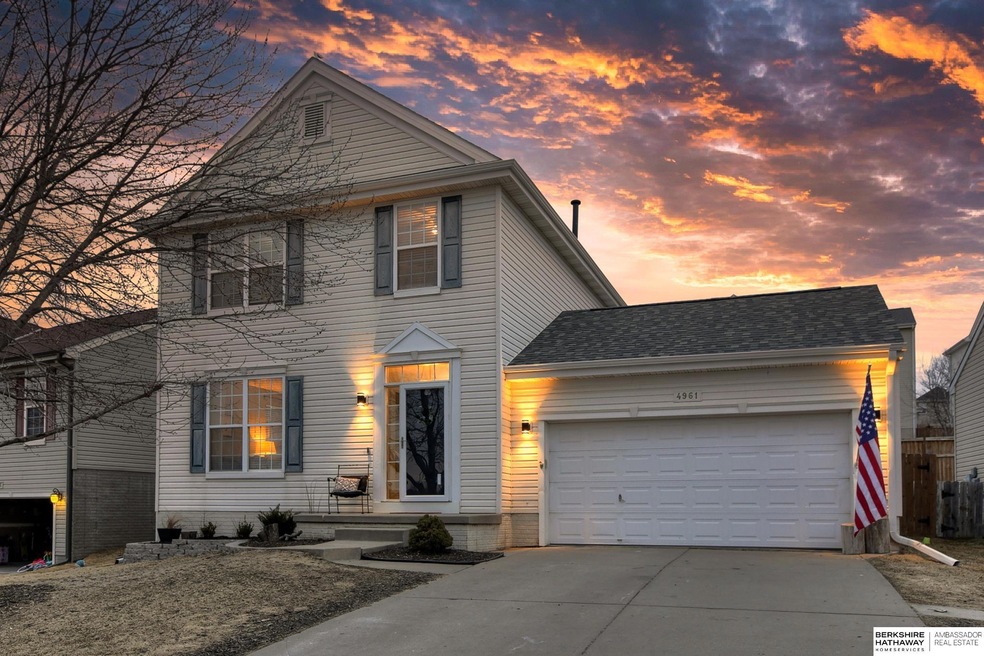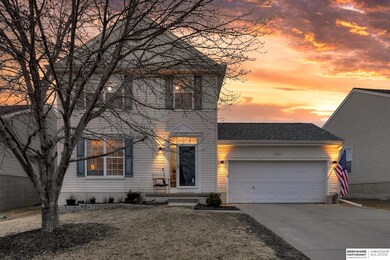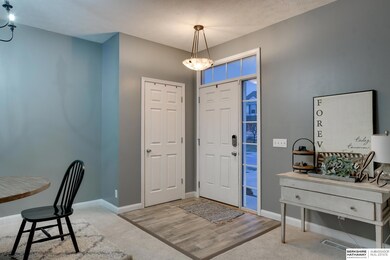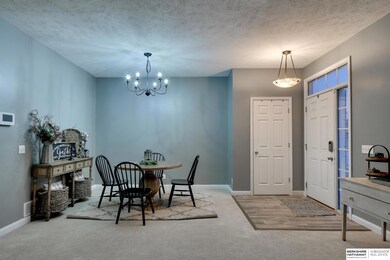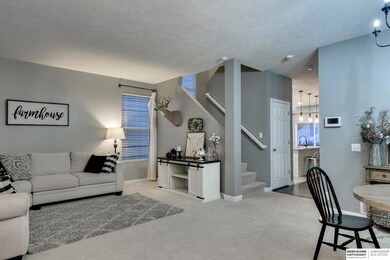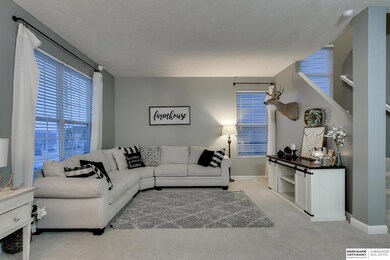
Estimated Value: $286,000 - $337,000
Highlights
- Deck
- Wood Flooring
- 2 Car Attached Garage
- Reagan Elementary School Rated A-
- No HOA
- 4-minute walk to Whitehawk Soccer Fields
About This Home
As of May 2022Welcome to this gorgeous Millard home! Updated & spacious 2 story with amazing features including inviting front entry room, updated kitchen, beautiful natural light, 9ft ceilings, cozy livingroom fireplace, updated bathrooms, West facing, spacious bedrooms, and large second floor laundry room. Updated kitchen includes new tile flooring, newer cabinets with lighting under & above, newer countertops, upgraded SS appliances, and large center island overlooking the spacious livingroom. Second floor includes all bedrooms, updated bathrooms, laundry room (with washer and dryer included), huge primary bedroom & en suite with large linen closet, & oversized walk in closet. Lower level is partially finished with bathroom rough in, drywall, and electrical already completed! Great opportunity to make it your own and add more sqft and value! Enjoy the sunrise on the deck or afternoon shade in the nice sized, fully fenced backyard. All appliances stay!
Last Agent to Sell the Property
eXp Realty LLC License #20140041 Listed on: 02/11/2022

Home Details
Home Type
- Single Family
Est. Annual Taxes
- $4,610
Year Built
- Built in 2003
Lot Details
- 6,098 Sq Ft Lot
- Lot Dimensions are 64.5 x 110 x 46.29 x 110
- Property is Fully Fenced
- Vinyl Fence
- Wood Fence
Parking
- 2 Car Attached Garage
- Garage Door Opener
Home Design
- Composition Roof
- Vinyl Siding
- Concrete Perimeter Foundation
Interior Spaces
- 1,880 Sq Ft Home
- 2-Story Property
- Ceiling height of 9 feet or more
- Ceiling Fan
- Window Treatments
- Sliding Doors
- Living Room with Fireplace
- Partially Finished Basement
- Sump Pump
- Home Security System
Kitchen
- Oven
- Microwave
- Dishwasher
- Disposal
Flooring
- Wood
- Wall to Wall Carpet
- Ceramic Tile
- Vinyl
Bedrooms and Bathrooms
- 3 Bedrooms
- Walk-In Closet
Laundry
- Dryer
- Washer
Outdoor Features
- Deck
Schools
- Ronald Reagan Elementary School
- Beadle Middle School
- Millard West High School
Utilities
- Forced Air Heating and Cooling System
- Heating System Uses Gas
- Cable TV Available
Community Details
- No Home Owners Association
- Woodlands Subdivision
Listing and Financial Details
- Assessor Parcel Number 2544190702
Ownership History
Purchase Details
Home Financials for this Owner
Home Financials are based on the most recent Mortgage that was taken out on this home.Purchase Details
Home Financials for this Owner
Home Financials are based on the most recent Mortgage that was taken out on this home.Similar Homes in the area
Home Values in the Area
Average Home Value in this Area
Purchase History
| Date | Buyer | Sale Price | Title Company |
|---|---|---|---|
| Cerny Corby | $317,000 | Green Title & Escrow | |
| Howard Caleb | $168,000 | None Available |
Mortgage History
| Date | Status | Borrower | Loan Amount |
|---|---|---|---|
| Open | Cerny Corby | $268,500 | |
| Previous Owner | Howard Caleb V | $152,000 | |
| Previous Owner | Howard Caleb | $164,957 | |
| Previous Owner | Berggren Samuel J | $126,944 |
Property History
| Date | Event | Price | Change | Sq Ft Price |
|---|---|---|---|---|
| 05/06/2022 05/06/22 | Sold | $316,500 | +17.3% | $168 / Sq Ft |
| 03/21/2022 03/21/22 | Pending | -- | -- | -- |
| 02/11/2022 02/11/22 | For Sale | $269,900 | +60.7% | $144 / Sq Ft |
| 12/22/2015 12/22/15 | Sold | $168,000 | -4.0% | $89 / Sq Ft |
| 11/16/2015 11/16/15 | Pending | -- | -- | -- |
| 09/29/2015 09/29/15 | For Sale | $175,000 | -- | $93 / Sq Ft |
Tax History Compared to Growth
Tax History
| Year | Tax Paid | Tax Assessment Tax Assessment Total Assessment is a certain percentage of the fair market value that is determined by local assessors to be the total taxable value of land and additions on the property. | Land | Improvement |
|---|---|---|---|---|
| 2023 | $5,467 | $269,700 | $29,000 | $240,700 |
| 2022 | $4,591 | $201,300 | $29,000 | $172,300 |
| 2021 | $4,610 | $201,300 | $29,000 | $172,300 |
| 2020 | $4,316 | $186,000 | $29,000 | $157,000 |
| 2019 | $4,640 | $186,000 | $29,000 | $157,000 |
| 2018 | $3,845 | $152,000 | $29,000 | $123,000 |
| 2017 | $3,955 | $152,000 | $29,000 | $123,000 |
| 2016 | $3,955 | $153,600 | $19,000 | $134,600 |
| 2015 | $4,020 | $153,600 | $19,000 | $134,600 |
| 2014 | $4,020 | $153,600 | $19,000 | $134,600 |
Agents Affiliated with this Home
-
Ashley Cherney

Seller's Agent in 2022
Ashley Cherney
eXp Realty LLC
(402) 740-3338
138 Total Sales
-
Paul Hanson

Buyer's Agent in 2022
Paul Hanson
Better Homes and Gardens R.E.
(402) 541-8889
82 Total Sales
-
Brian Carlin

Seller's Agent in 2015
Brian Carlin
Nebraska Realty
(402) 630-9760
140 Total Sales
-
Dave Anderson

Buyer's Agent in 2015
Dave Anderson
NP Dodge Real Estate Sales, Inc.
(402) 415-4799
46 Total Sales
Map
Source: Great Plains Regional MLS
MLS Number: 22202659
APN: 4419-0702-25
- 5017 S 194th Ave
- 5003 S 194th St
- 5012 S 194th St
- 4958 S 193rd St
- 19603 Weir St
- 19255 Holmes St
- 19950 Weir St
- 20001 R St
- 20064 R St Unit Lot 1
- 19908 R St
- 5306 S 195th St
- 5350 S 194th Ave
- 4760 S 198th Ave
- 19860 Andresen St
- 19142 L St
- 4832 S 190th St
- 18923 Holmes St
- 4623 S 193rd St
- 4802 S 198th Ave
- 4805 S 198th Ave
- 4961 S 194th Ave
- 4965 S 194th Ave
- 4955 S 194th Ave
- 4969 S 194th Ave
- 4956 S 194th St
- 4952 S 194th St
- 4958 S 194th Ave
- 4973 S 194th Ave
- 19451 Orchard Ave
- 4964 S 194th St
- 4962 S 194th Ave
- 4958 S 194th Ave
- 4966 S 194th Ave
- 4923 S 194th Ave
- 5005 S 194th Ave
- 4970 S 194th Ave
- 19332 N St
- 4968 S 194th St
- 19457 Orchard Ave
- 4974 S 194th Ave
