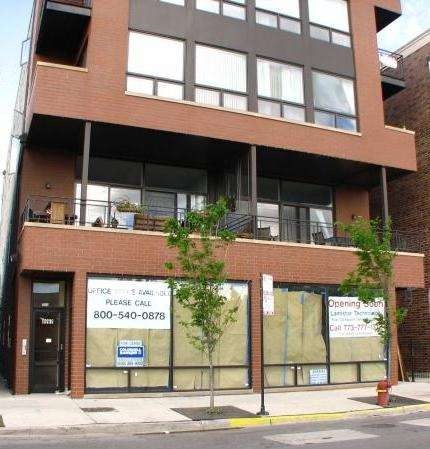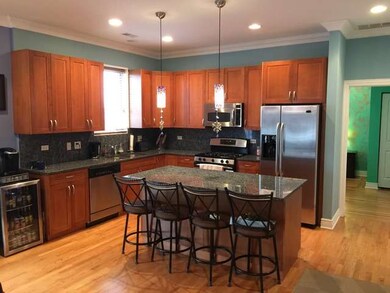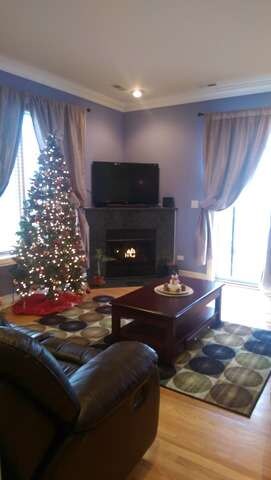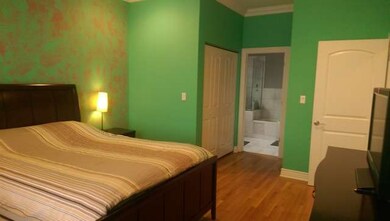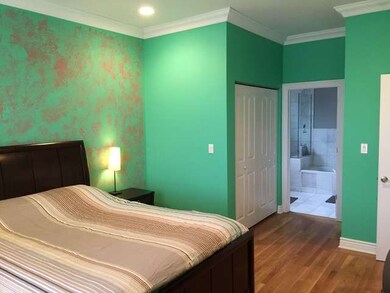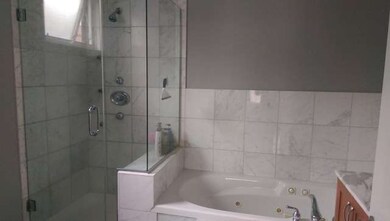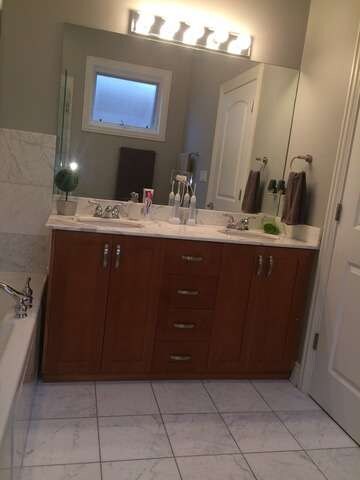
4962 N Milwaukee Ave Unit 4C Chicago, IL 60630
Jefferson Park NeighborhoodHighlights
- Wood Flooring
- 4-minute walk to Jefferson Park Station
- Attached Garage
- Beaubien Elementary School Rated A-
- Stainless Steel Appliances
- 4-minute walk to Jefferson (Thomas) Memorial Park
About This Home
As of May 2021LUXURY LIVING IN DOWNTOWN JEFF. PARK, STEPS TO JEFF. METRA, BLUE LINE & BUS! QUIET END UNIT WITH WESTSOUTH EXP. ELEVATOR, LARGE BALCONY, INDOOR GARAGE, PRIV. STORAGE,WASH/DRY IN UNIT, ROOFTOP W/DECK & GRILL. HARDWOOD FLOORS, SPACIOUS AND OPEN LAYOUT WITH 9' FEET CEILING, KITCH. W/GRANITE ISLAND AND BACKSPLASH,42" MAPLE CABINETS.
Last Agent to Sell the Property
Marian Cieslik
ARNI Realty Incorporated License #475123077 Listed on: 12/15/2014
Co-Listed By
Piotr Cieslik
ARNI Realty Incorporated
Last Buyer's Agent
Agnes Wlodarczyk
arhome realty License #475128223
Property Details
Home Type
- Condominium
Est. Annual Taxes
- $5,064
Year Built
- 2006
Lot Details
- Southern Exposure
- East or West Exposure
HOA Fees
- $204 per month
Parking
- Attached Garage
- Garage Door Opener
- Parking Included in Price
Home Design
- Brick Exterior Construction
- Slab Foundation
- Asphalt Rolled Roof
- Rubber Roof
Interior Spaces
- Primary Bathroom is a Full Bathroom
- Gas Log Fireplace
- Storage Room
- Wood Flooring
Kitchen
- Oven or Range
- Microwave
- Dishwasher
- Stainless Steel Appliances
Laundry
- Dryer
- Washer
Location
- Property is near a bus stop
Utilities
- Forced Air Heating and Cooling System
- Heating System Uses Gas
- Lake Michigan Water
Community Details
- Pets Allowed
Listing and Financial Details
- Homeowner Tax Exemptions
Ownership History
Purchase Details
Home Financials for this Owner
Home Financials are based on the most recent Mortgage that was taken out on this home.Purchase Details
Home Financials for this Owner
Home Financials are based on the most recent Mortgage that was taken out on this home.Purchase Details
Home Financials for this Owner
Home Financials are based on the most recent Mortgage that was taken out on this home.Purchase Details
Home Financials for this Owner
Home Financials are based on the most recent Mortgage that was taken out on this home.Purchase Details
Purchase Details
Home Financials for this Owner
Home Financials are based on the most recent Mortgage that was taken out on this home.Similar Homes in the area
Home Values in the Area
Average Home Value in this Area
Purchase History
| Date | Type | Sale Price | Title Company |
|---|---|---|---|
| Warranty Deed | $290,000 | Proper Title | |
| Warranty Deed | $283,500 | Attorney | |
| Warranty Deed | $225,000 | First American Title Ins Co | |
| Corporate Deed | $125,000 | Attorneys Title Guaranty Fun | |
| Deed In Lieu Of Foreclosure | -- | None Available | |
| Warranty Deed | $292,500 | Multiple |
Mortgage History
| Date | Status | Loan Amount | Loan Type |
|---|---|---|---|
| Open | $232,000 | Credit Line Revolving | |
| Closed | $84,000 | New Conventional | |
| Closed | $175,000 | Credit Line Revolving | |
| Previous Owner | $226,640 | New Conventional | |
| Previous Owner | $202,500 | New Conventional | |
| Previous Owner | $118,750 | New Conventional | |
| Previous Owner | $248,000 | Unknown | |
| Previous Owner | $46,500 | Stand Alone Second | |
| Previous Owner | $58,436 | Stand Alone Second | |
| Previous Owner | $233,744 | Fannie Mae Freddie Mac |
Property History
| Date | Event | Price | Change | Sq Ft Price |
|---|---|---|---|---|
| 05/19/2021 05/19/21 | Sold | $290,000 | -1.7% | $232 / Sq Ft |
| 03/10/2021 03/10/21 | Pending | -- | -- | -- |
| 03/02/2021 03/02/21 | For Sale | $294,900 | 0.0% | $236 / Sq Ft |
| 02/28/2021 02/28/21 | Pending | -- | -- | -- |
| 02/16/2021 02/16/21 | For Sale | $294,900 | +4.1% | $236 / Sq Ft |
| 04/01/2019 04/01/19 | Sold | $283,300 | -2.3% | -- |
| 02/25/2019 02/25/19 | Pending | -- | -- | -- |
| 02/20/2019 02/20/19 | For Sale | $290,000 | +28.9% | -- |
| 02/13/2015 02/13/15 | Sold | $225,000 | -5.9% | $188 / Sq Ft |
| 01/05/2015 01/05/15 | Pending | -- | -- | -- |
| 01/01/2015 01/01/15 | Price Changed | $239,000 | -7.7% | $199 / Sq Ft |
| 12/15/2014 12/15/14 | For Sale | $259,000 | -- | $216 / Sq Ft |
Tax History Compared to Growth
Tax History
| Year | Tax Paid | Tax Assessment Tax Assessment Total Assessment is a certain percentage of the fair market value that is determined by local assessors to be the total taxable value of land and additions on the property. | Land | Improvement |
|---|---|---|---|---|
| 2024 | $5,064 | $28,601 | $2,369 | $26,232 |
| 2023 | $4,936 | $24,000 | $2,197 | $21,803 |
| 2022 | $4,936 | $24,000 | $2,197 | $21,803 |
| 2021 | $4,826 | $23,999 | $2,197 | $21,802 |
| 2020 | $4,556 | $20,452 | $1,107 | $19,345 |
| 2019 | $3,869 | $22,687 | $1,107 | $21,580 |
| 2018 | $3,803 | $22,687 | $1,107 | $21,580 |
| 2017 | $4,721 | $25,307 | $993 | $24,314 |
| 2016 | $4,569 | $25,307 | $993 | $24,314 |
| 2015 | $4,157 | $25,307 | $993 | $24,314 |
| 2014 | $3,391 | $20,846 | $916 | $19,930 |
| 2013 | $3,313 | $20,846 | $916 | $19,930 |
Agents Affiliated with this Home
-
Mina Slavtcheva
M
Seller's Agent in 2021
Mina Slavtcheva
Jameson Sotheby's Intl Realty
(312) 573-9783
2 in this area
29 Total Sales
-
Agnes Wlodarczyk

Seller's Agent in 2019
Agnes Wlodarczyk
KOMAR
(847) 909-0019
2 in this area
120 Total Sales
-
E
Seller Co-Listing Agent in 2019
Eric Sadowski
arhome realty
-
Christopher Engelmann

Buyer's Agent in 2019
Christopher Engelmann
Keller Williams ONEChicago
(312) 533-6523
3 in this area
223 Total Sales
-
M
Seller's Agent in 2015
Marian Cieslik
ARNI Realty Incorporated
-
P
Seller Co-Listing Agent in 2015
Piotr Cieslik
ARNI Realty Incorporated
Map
Source: Midwest Real Estate Data (MRED)
MLS Number: MRD08802185
APN: 13-09-318-043-1008
- 4976 N Milwaukee Ave Unit 201
- 4976 N Milwaukee Ave Unit 101
- 5516 W Higgins Ave Unit 2NW
- 4915 N Central Ave Unit 16-3E
- 4956 N Lockwood Ave Unit 1
- 4946 N Lockwood Ave Unit 1N
- 5646 W Grover St
- 5351 W Foster Ave
- 5330 W Foster Ave
- 5709 W Ainslie St
- 5641 W Carmen Ave
- 5640 W Carmen Ave
- 5151 W Winona St
- 5218 N Liano Ave
- 5754 W Lawrence Ave Unit 1A
- 5107 N Mango Ave
- 4968 N Menard Ave Unit 204
- 4656 N Leamington Ave
- 5013 W Argyle St
- 4666 N Leclaire Ave
