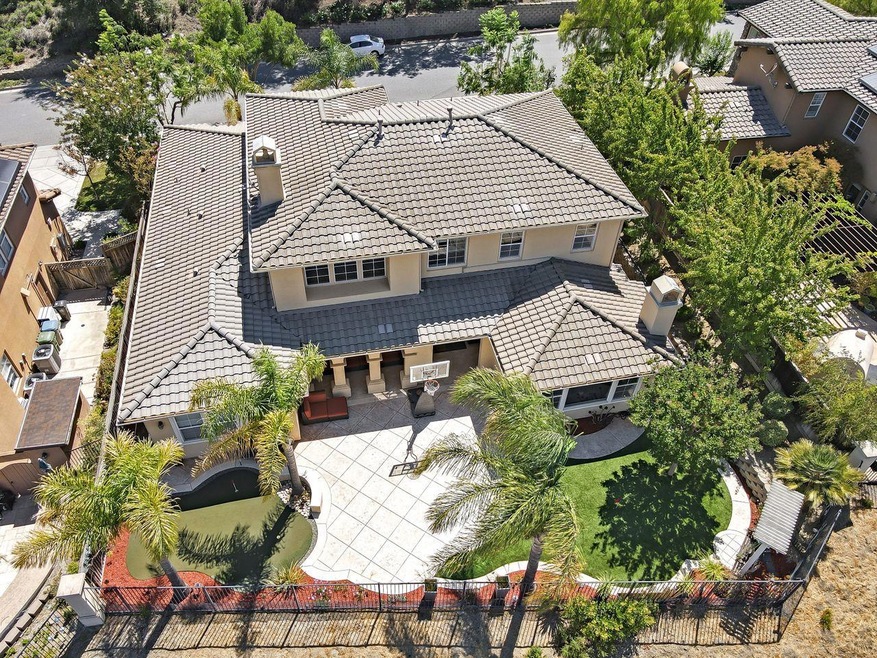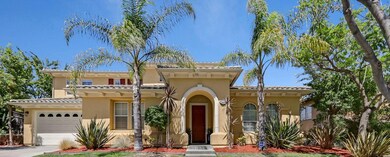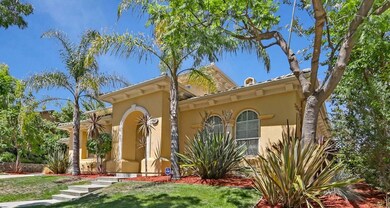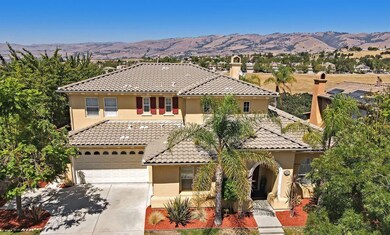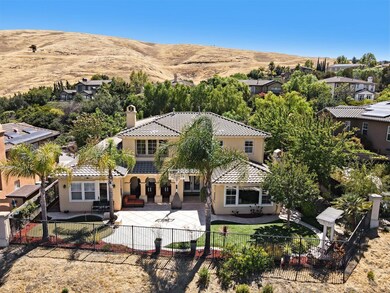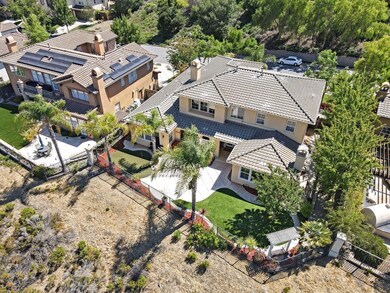
4963 Bridgeview Ln San Jose, CA 95138
Silver Creek NeighborhoodEstimated Value: $3,365,000 - $3,757,000
Highlights
- City Lights View
- Family Room with Fireplace
- High Ceiling
- James Franklin Smith Elementary School Rated A-
- Loft
- Den
About This Home
As of August 2022Views Views Views! Welcome home to this immaculate home located in the prestigious and quiet neighborhood -"The Ranch at Silver Creek community" The spacious floor-plan features 4 Bedrooms, 3.5 baths plus a bonus room / loft that would be great for home office. The desirable master suite downstairs plus additional bedroom downstairs and 2 bedrooms upstairs totaling 3,688 square feet on a lot size of approximately 8,599 with breath taking views from the private backyard that faces East allowing for shaded BBQ and backyard activities in the warm summer months with open space view of evergreen coastal range and iconic Ranch bridge and golf course. Great curb appeal leading up to the porch. Once entering the home you are immediately welcomed in the the grand foyer with sprawling staircase, and steps away from the formal living and dining rooms. Upgraded kitchen appliances, wolf range, microwave, warming drawer and Subzero fridge Private neighborhood with easy access from 101.
Last Listed By
Ron Mason
Coldwell Banker Realty License #01145613 Listed on: 07/28/2022

Home Details
Home Type
- Single Family
Est. Annual Taxes
- $41,967
Year Built
- 2005
Lot Details
- 8,599 Sq Ft Lot
- Back Yard Fenced
HOA Fees
- $150 Monthly HOA Fees
Parking
- 3 Car Garage
- Electric Vehicle Home Charger
- On-Street Parking
Property Views
- City Lights
- Mountain
- Park or Greenbelt
Home Design
- Slab Foundation
- Tile Roof
Interior Spaces
- 3,688 Sq Ft Home
- 2-Story Property
- High Ceiling
- Ceiling Fan
- Family Room with Fireplace
- 2 Fireplaces
- Living Room with Fireplace
- Dining Area
- Den
- Loft
- Laundry in Utility Room
Kitchen
- Oven or Range
- Microwave
- Dishwasher
Bedrooms and Bathrooms
- 4 Bedrooms
- Bathroom on Main Level
- Bathtub
Utilities
- Forced Air Heating and Cooling System
- Evaporated cooling system
Community Details
- Association fees include maintenance - common area
- The Ranch On Silver Creek Association
Ownership History
Purchase Details
Home Financials for this Owner
Home Financials are based on the most recent Mortgage that was taken out on this home.Purchase Details
Home Financials for this Owner
Home Financials are based on the most recent Mortgage that was taken out on this home.Purchase Details
Purchase Details
Home Financials for this Owner
Home Financials are based on the most recent Mortgage that was taken out on this home.Similar Homes in the area
Home Values in the Area
Average Home Value in this Area
Purchase History
| Date | Buyer | Sale Price | Title Company |
|---|---|---|---|
| Kanjilal Arup | $3,050,000 | Chicago Title | |
| Mageras Steve A | -- | None Available | |
| Mageras Steve A | -- | None Available | |
| Mageras Steve A | $1,595,000 | First American Title Company |
Mortgage History
| Date | Status | Borrower | Loan Amount |
|---|---|---|---|
| Open | Kanjilal Arup | $1,350,000 | |
| Previous Owner | Mageras Steve A | $1,063,300 | |
| Previous Owner | Mageras Steve A | $1,082,500 | |
| Previous Owner | Mageras Steve A | $1,080,000 | |
| Previous Owner | Mageras Steve A | $435,500 | |
| Previous Owner | Mageras Steve A | $999,999 | |
| Previous Owner | Mageras Steve A | $435,500 | |
| Previous Owner | Mageras Steve A | $1,000,000 |
Property History
| Date | Event | Price | Change | Sq Ft Price |
|---|---|---|---|---|
| 08/29/2022 08/29/22 | Sold | $3,050,000 | -1.6% | $827 / Sq Ft |
| 08/04/2022 08/04/22 | Pending | -- | -- | -- |
| 07/28/2022 07/28/22 | For Sale | $3,099,888 | -- | $841 / Sq Ft |
Tax History Compared to Growth
Tax History
| Year | Tax Paid | Tax Assessment Tax Assessment Total Assessment is a certain percentage of the fair market value that is determined by local assessors to be the total taxable value of land and additions on the property. | Land | Improvement |
|---|---|---|---|---|
| 2024 | $41,967 | $3,111,000 | $2,177,700 | $933,300 |
| 2023 | $41,277 | $3,050,000 | $2,135,000 | $915,000 |
| 2022 | $29,379 | $2,095,050 | $853,780 | $1,241,270 |
| 2021 | $31,409 | $2,053,972 | $837,040 | $1,216,932 |
| 2020 | $30,184 | $2,032,912 | $828,458 | $1,204,454 |
| 2019 | $29,428 | $1,993,052 | $812,214 | $1,180,838 |
| 2018 | $29,348 | $1,953,974 | $796,289 | $1,157,685 |
| 2017 | $28,964 | $1,915,662 | $780,676 | $1,134,986 |
| 2016 | $27,734 | $1,878,101 | $765,369 | $1,112,732 |
| 2015 | $27,421 | $1,849,891 | $753,873 | $1,096,018 |
| 2014 | $21,292 | $1,475,000 | $601,100 | $873,900 |
Agents Affiliated with this Home
-

Seller's Agent in 2022
Ron Mason
Coldwell Banker Realty
(408) 445-5165
4 in this area
100 Total Sales
-
Katrina Edwards

Buyer's Agent in 2022
Katrina Edwards
Triumph Property Services
(650) 380-2180
1 in this area
14 Total Sales
Map
Source: MLSListings
MLS Number: ML81901732
APN: 679-34-007
- 4715 Whitetail Ln
- 2102 Hillstone Dr
- 5107 Eastbourne Dr
- 1638 Heritage Bay Ct Unit 1
- 1781 Indigo Oak Ln
- 4627 Pacific Rim Way
- 2624 Yerba Vista Ct Unit 348
- 4115 Loganberry Dr
- 1367 Trailside Ct Unit 13
- 5183 Apennines Cir
- 5233 Manderston Dr
- 2116 Provanmill Way
- 3820 Dove Hill Rd
- 1711 Silver Meadow Ct
- 2110 Toryglen Way
- 2178 Toryglen Way
- 2846 Autumn Estates
- 5213 Silvercrest Ridge Ct
- 6141 Country Club Pkwy
- 4131 Middle Park Dr
- 4963 Bridgeview Ln
- 4969 Bridgeview Ln
- 4957 Bridgeview Ln
- 4975 Bridgeview Ln
- 4951 Bridgeview Ln
- 4991 Gardenside Place
- 4985 Gardenside Place
- 4981 Bridgeview Ln
- 4945 Bridgeview Ln
- 4997 Gardenside Place
- 4979 Gardenside Place
- 4984 Bridgeview Ln
- 4987 Bridgeview Ln
- 4939 Bridgeview Ln
- 1830 Bridgeview Terrace
- 4988 Gardenside Place
- 4990 Bridgeview Ln
- 1824 Bridgeview Terrace
- 4993 Bridgeview Ln
- 4933 Bridgeview Ln
