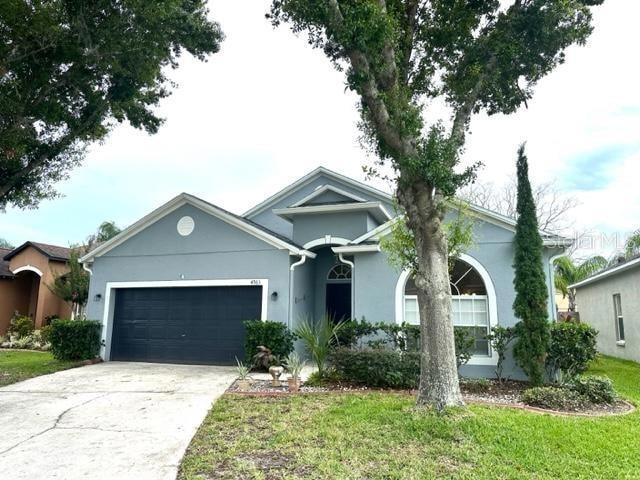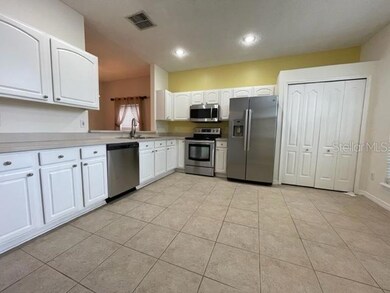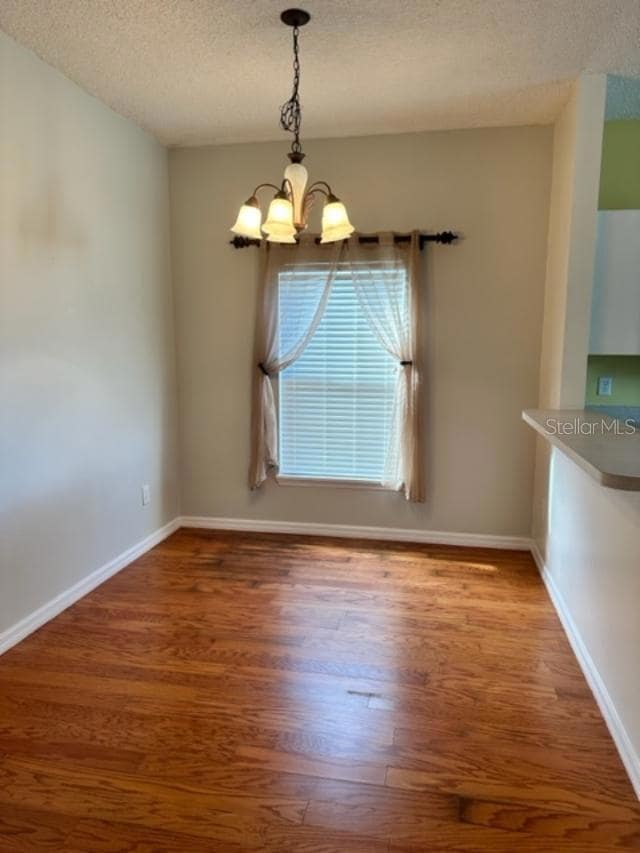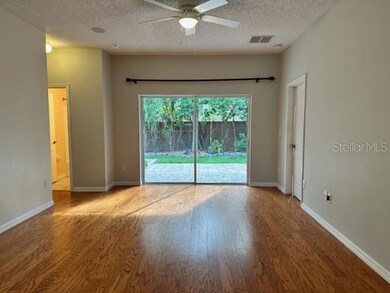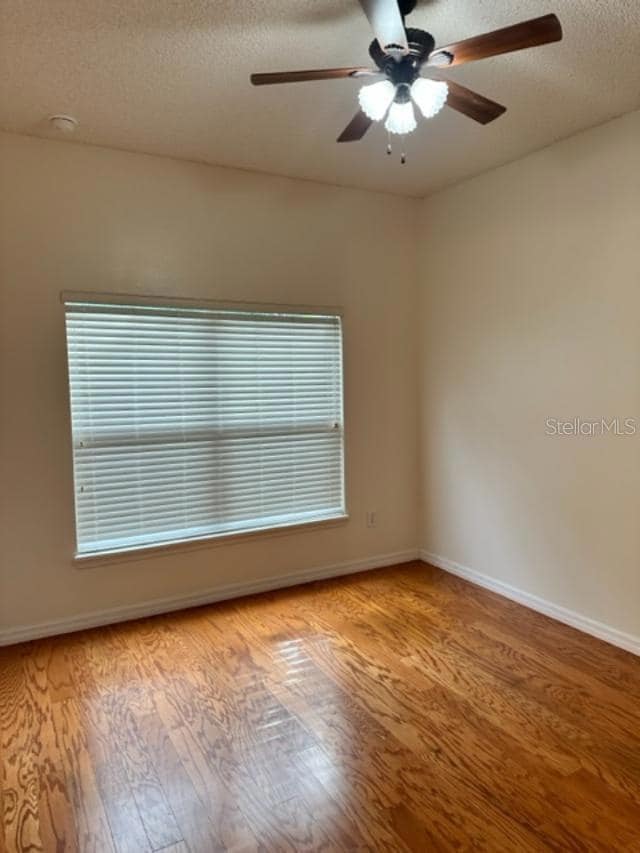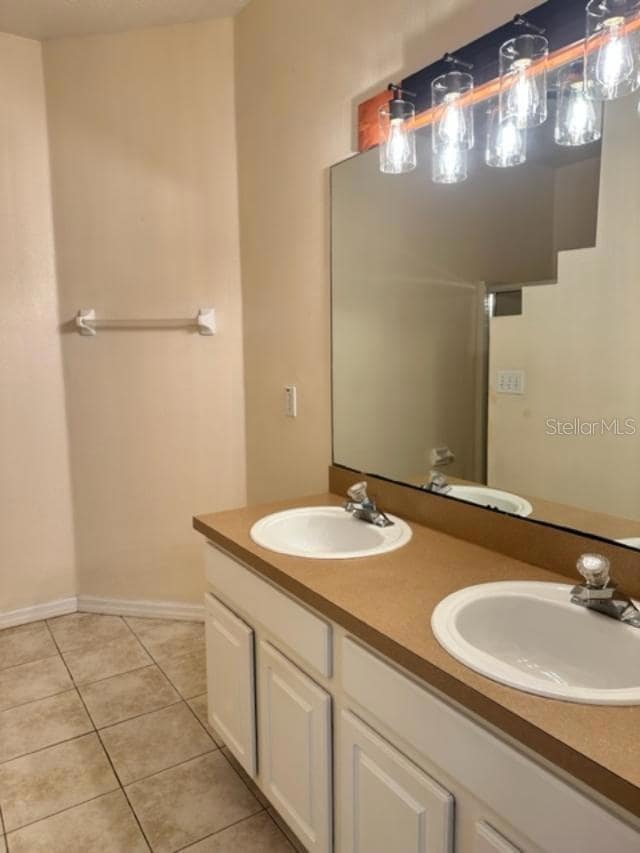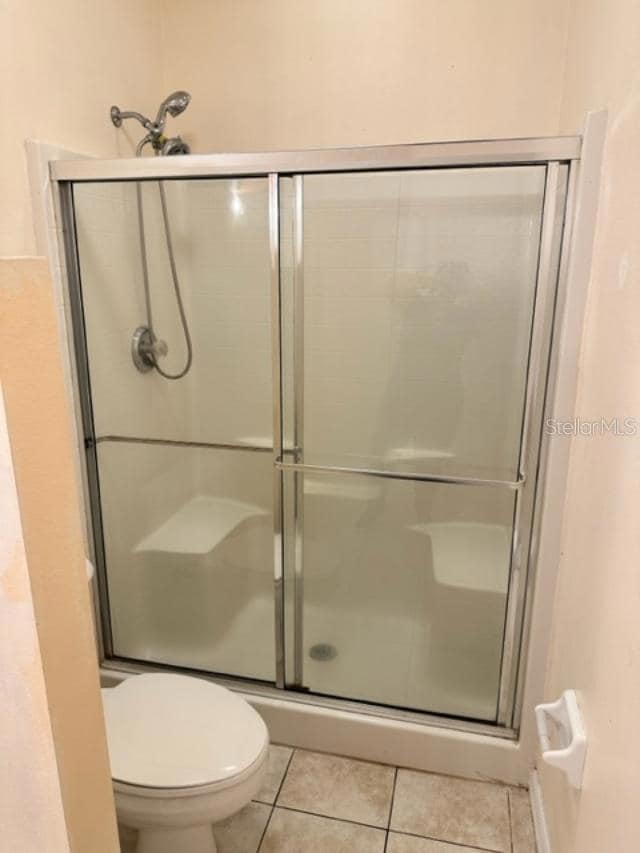4963 Waterside Pointe Cir Orlando, FL 32829
Cypress Springs NeighborhoodHighlights
- Open Floorplan
- Wood Flooring
- Attic
- University High School Rated A-
- Main Floor Primary Bedroom
- Covered patio or porch
About This Home
Come home to this gorgeous 4 bedroom, 2 bath home located in East Orlando. It is convenient to 417, shopping, restaurants and more! The kitchen has tons of room and is updated with stainless steel appliances. There is tile and wood flooring throughout, so no need to worry about carpet stains or allergies. The home features a split floorplan with the owner's suite on one side and the other 3 bedrooms on the other. The owner's suite features dual vanities, new upgraded lighting, and a walk in shower with seating. There is an indoor laundry room which comes with washer and dryer hookups. Have cookouts in the lanai and the beautifully landscaped backyard and enjoy the privacy provided by the fence. Don't wait on this one...it won't be on the market for long!
Listing Agent
KELLER WILLIAMS ADVANTAGE 2 REALTY Brokerage Phone: 407-393-5901 License #3177905 Listed on: 06/18/2025

Home Details
Home Type
- Single Family
Est. Annual Taxes
- $5,564
Year Built
- Built in 2003
Lot Details
- 4,773 Sq Ft Lot
- North Facing Home
- Fenced
- Landscaped
- Level Lot
Parking
- 2 Car Attached Garage
Interior Spaces
- 1,470 Sq Ft Home
- Open Floorplan
- Ceiling Fan
- Blinds
- Sliding Doors
- Living Room
- Dining Room
- Inside Utility
- Fire and Smoke Detector
- Attic
Kitchen
- Range
- Recirculated Exhaust Fan
- Microwave
- Dishwasher
Flooring
- Wood
- Tile
Bedrooms and Bathrooms
- 4 Bedrooms
- Primary Bedroom on Main
- Split Bedroom Floorplan
- Walk-In Closet
- 2 Full Bathrooms
Laundry
- Laundry Room
- Washer and Electric Dryer Hookup
Outdoor Features
- Covered patio or porch
Utilities
- Central Heating and Cooling System
- Thermostat
- Electric Water Heater
- High Speed Internet
- Phone Available
- Cable TV Available
Listing and Financial Details
- Residential Lease
- Security Deposit $2,395
- Property Available on 7/7/23
- Tenant pays for carpet cleaning fee, cleaning fee, re-key fee
- The owner pays for taxes, trash collection
- 12-Month Minimum Lease Term
- $50 Application Fee
- 8 to 12-Month Minimum Lease Term
- Assessor Parcel Number 17-23-31-2232-00-320
Community Details
Overview
- Property has a Home Owners Association
- Sentry Management Association, Phone Number (407) 788-6700
- Waterside Estates Subdivision
Pet Policy
- Pet Size Limit
- Pet Deposit $150
- $150 Pet Fee
- Breed Restrictions
- Small pets allowed
Map
Source: Stellar MLS
MLS Number: O6319765
APN: 17-2331-2232-00-320
- 4981 Waterside Pointe Cir
- 4642 Waterside Pointe Cir
- 4729 Spindletree Ln
- 5425 Log Grove Ln
- 3514 Victoria Pines Dr Unit 148
- 3563 Victoria Pines Dr Unit 279
- 3660 Wilshire Way Rd Unit 260
- 3664 Wilshire Way Rd Unit 261
- 9771 Brown Burrow St
- 10420 Kiplinger Ln Unit 238
- 10002 Brown Burrow St
- 3506 Creswick Cir
- 5825 Wooden Pine Dr
- 6030 Arbor Watch Loop
- 3549 Wilshire Way Rd Unit 56
- 6066 Arbor Watch Loop
- 3426 Wilshire Way Rd Unit 189
- 3309 Wilshire Way Rd Unit 3
- 5565 Gelato Dr
- 3620 Benson Park Blvd
