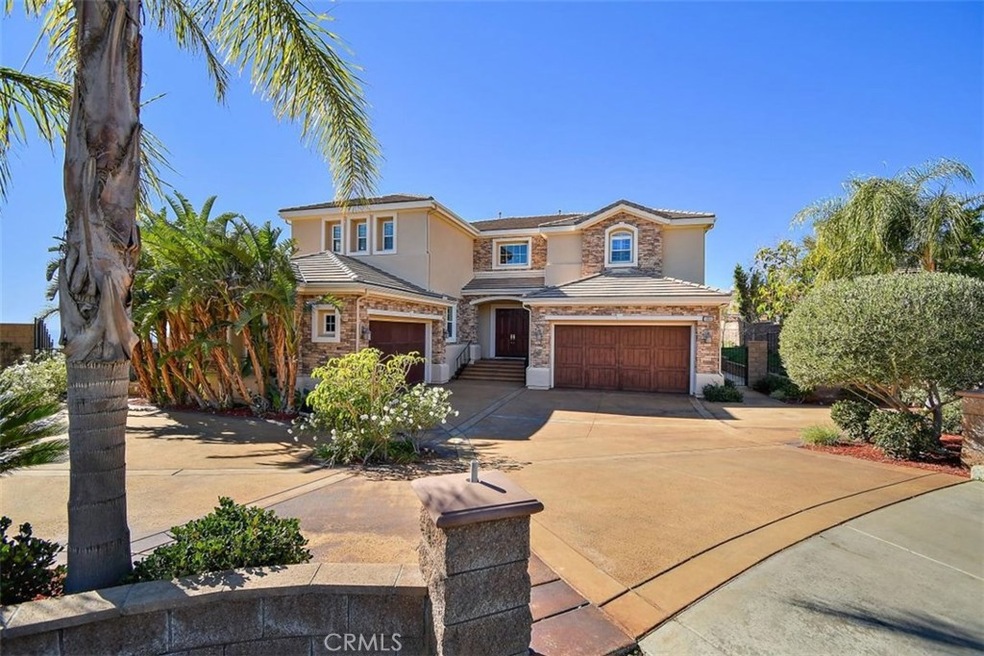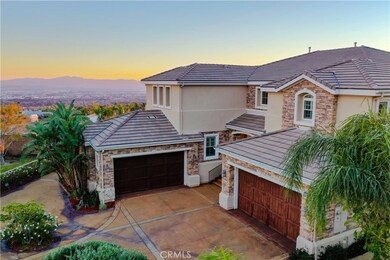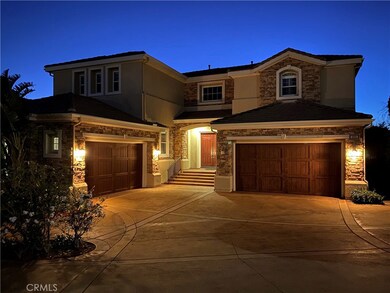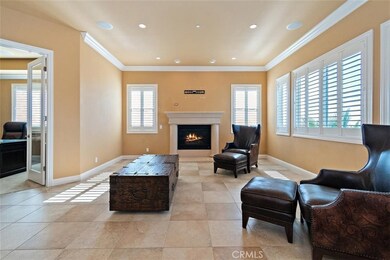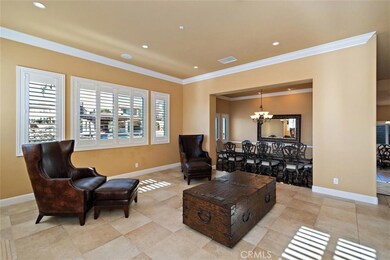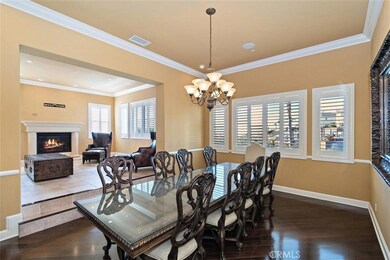
4964 Roan Ct Rancho Cucamonga, CA 91737
Highlights
- Gated with Attendant
- Home Theater
- Primary Bedroom Suite
- Hermosa Elementary Rated A-
- Heated Infinity Pool
- City Lights View
About This Home
As of April 2021Located at end of a cul-de-sac this Grand & exquisite Colonial-style estate sits in the prestigious Deer Creek Estates in Alta Loma, offering 5 bedroom suites, 6 baths & 4972 sq. of luxurious living space. Nestled on a 22,565 sq. lot, as you enter, find an office & elegant spiral staircase, formal living & gorgeous formal dining room which sits opposite. You will have panoramic, unobstructed, south-facing views from every room in the house. Relax in the great room, fireplace & French doors which open out to the patio—paradise awaits with gardens and landscaping surrounding the pristine infinity pool and patio. Ideal for entertaining and dine outside with fireplace plus Built-in BBQ with bar seating. A gourmet kitchen with stainless steel appliances, & a center island/breakfast bar, adjoins the great room. The amazing master suite leaves nothing to be desired. Enjoy a private balcony with beautiful views, plus a delightful spa-style bath with soaking tub, walk-in shower, dual vanities & walk-in closet. This home has it all. Close to everything necessary for a life of convenience yet nestled in its own cozy spot on a quiet street. The pictures only begin to tell the story of the possibilities of this home; it must be seen for itself!
Last Agent to Sell the Property
BERKSHIRE HATH HM SVCS CA PROP License #01220043 Listed on: 01/18/2021

Co-Listed By
Robyn Thomas
BHHS CA Properties License #02063120
Home Details
Home Type
- Single Family
Est. Annual Taxes
- $20,969
Year Built
- Built in 2012
Lot Details
- 0.47 Acre Lot
- Block Wall Fence
- Front and Back Yard Sprinklers
- Density is up to 1 Unit/Acre
HOA Fees
- $280 Monthly HOA Fees
Parking
- 3 Car Attached Garage
- Parking Available
- Front Facing Garage
- Garage Door Opener
- Brick Driveway
- Combination Of Materials Used In The Driveway
Property Views
- City Lights
- Mountain
Home Design
- Colonial Architecture
- Slab Foundation
- Interior Block Wall
- Tile Roof
Interior Spaces
- 4,972 Sq Ft Home
- 2-Story Property
- Dual Staircase
- Wired For Sound
- Bar
- Dry Bar
- Crown Molding
- Cathedral Ceiling
- Ceiling Fan
- Recessed Lighting
- Formal Entry
- Family Room with Fireplace
- Family Room Off Kitchen
- Living Room
- Dining Room
- Home Theater
- Home Office
- Game Room
Kitchen
- Breakfast Area or Nook
- Open to Family Room
- Breakfast Bar
- Double Oven
- Six Burner Stove
- Built-In Range
- Dishwasher
- Kitchen Island
- Granite Countertops
- Disposal
Flooring
- Carpet
- Laminate
- Stone
Bedrooms and Bathrooms
- 5 Bedrooms | 1 Main Level Bedroom
- Primary Bedroom Suite
- Walk-In Closet
- Dressing Area
- Dual Vanity Sinks in Primary Bathroom
- Bathtub with Shower
- Walk-in Shower
Laundry
- Laundry Room
- Gas Dryer Hookup
Home Security
- Fire and Smoke Detector
- Fire Sprinkler System
Outdoor Features
- Heated Infinity Pool
- Balcony
- Covered Patio or Porch
- Fire Pit
- Exterior Lighting
Location
- Suburban Location
Utilities
- Forced Air Heating and Cooling System
- Natural Gas Connected
- Gas Water Heater
- Cable TV Available
Listing and Financial Details
- Tax Lot 13
- Tax Tract Number 12332
- Assessor Parcel Number 1074511130000
Community Details
Overview
- The Heights At Haven View Estate Association, Phone Number (909) 981-4131
- The Heights At Haven View Estate HOA
- Built by Toll Brothers, Inc.
- Huntinton Beac
- Foothills
Recreation
- Horse Trails
- Bike Trail
Security
- Gated with Attendant
- Resident Manager or Management On Site
- Controlled Access
Ownership History
Purchase Details
Home Financials for this Owner
Home Financials are based on the most recent Mortgage that was taken out on this home.Purchase Details
Purchase Details
Home Financials for this Owner
Home Financials are based on the most recent Mortgage that was taken out on this home.Purchase Details
Home Financials for this Owner
Home Financials are based on the most recent Mortgage that was taken out on this home.Purchase Details
Home Financials for this Owner
Home Financials are based on the most recent Mortgage that was taken out on this home.Similar Homes in Rancho Cucamonga, CA
Home Values in the Area
Average Home Value in this Area
Purchase History
| Date | Type | Sale Price | Title Company |
|---|---|---|---|
| Grant Deed | $1,789,000 | First American Title Company | |
| Grant Deed | $1,768,000 | Chicago Title Co | |
| Grant Deed | $1,450,000 | Chicago Title Co | |
| Interfamily Deed Transfer | -- | Chicago Title Co | |
| Grant Deed | $1,254,000 | Fidelity National Title |
Mortgage History
| Date | Status | Loan Amount | Loan Type |
|---|---|---|---|
| Open | $647,000 | New Conventional | |
| Open | $1,252,000 | New Conventional | |
| Previous Owner | $775,000 | Credit Line Revolving | |
| Previous Owner | $1,160,000 | New Conventional | |
| Previous Owner | $752,000 | New Conventional |
Property History
| Date | Event | Price | Change | Sq Ft Price |
|---|---|---|---|---|
| 04/22/2021 04/22/21 | Sold | $1,789,000 | 0.0% | $360 / Sq Ft |
| 02/13/2021 02/13/21 | For Sale | $1,789,000 | 0.0% | $360 / Sq Ft |
| 02/12/2021 02/12/21 | Off Market | $1,789,000 | -- | -- |
| 01/28/2021 01/28/21 | Pending | -- | -- | -- |
| 01/18/2021 01/18/21 | Price Changed | $1,789,000 | +0.5% | $360 / Sq Ft |
| 01/18/2021 01/18/21 | For Sale | $1,780,000 | 0.0% | $358 / Sq Ft |
| 08/04/2018 08/04/18 | Rented | $5,500 | 0.0% | -- |
| 06/27/2018 06/27/18 | Price Changed | $5,500 | +10.0% | $1 / Sq Ft |
| 06/25/2018 06/25/18 | For Rent | $5,000 | 0.0% | -- |
| 06/05/2017 06/05/17 | Rented | $5,000 | 0.0% | -- |
| 04/27/2017 04/27/17 | For Rent | $5,000 | 0.0% | -- |
| 06/25/2014 06/25/14 | Sold | $1,768,000 | +4.1% | $356 / Sq Ft |
| 04/12/2014 04/12/14 | Pending | -- | -- | -- |
| 04/02/2014 04/02/14 | For Sale | $1,698,000 | +35.4% | $342 / Sq Ft |
| 10/30/2012 10/30/12 | Sold | $1,253,997 | +16.1% | $264 / Sq Ft |
| 04/29/2012 04/29/12 | Pending | -- | -- | -- |
| 04/06/2012 04/06/12 | For Sale | $1,079,995 | -- | $227 / Sq Ft |
Tax History Compared to Growth
Tax History
| Year | Tax Paid | Tax Assessment Tax Assessment Total Assessment is a certain percentage of the fair market value that is determined by local assessors to be the total taxable value of land and additions on the property. | Land | Improvement |
|---|---|---|---|---|
| 2025 | $20,969 | $1,936,472 | $484,118 | $1,452,354 |
| 2024 | $20,969 | $1,898,501 | $474,625 | $1,423,876 |
| 2023 | $20,498 | $1,861,276 | $465,319 | $1,395,957 |
| 2022 | $20,449 | $1,824,780 | $456,195 | $1,368,585 |
| 2021 | $22,856 | $2,002,274 | $500,568 | $1,501,706 |
| 2020 | $22,324 | $1,981,743 | $495,435 | $1,486,308 |
| 2019 | $22,359 | $1,942,886 | $485,721 | $1,457,165 |
| 2018 | $21,763 | $1,904,790 | $476,197 | $1,428,593 |
| 2017 | $20,605 | $1,867,441 | $466,860 | $1,400,581 |
| 2016 | $20,043 | $1,830,825 | $457,706 | $1,373,119 |
| 2015 | $19,916 | $1,803,324 | $450,831 | $1,352,493 |
| 2014 | $14,173 | $1,291,691 | $440,892 | $850,799 |
Agents Affiliated with this Home
-
JACK WILLIAMS

Seller's Agent in 2021
JACK WILLIAMS
BERKSHIRE HATH HM SVCS CA PROP
(909) 231-9842
1 in this area
57 Total Sales
-
R
Seller Co-Listing Agent in 2021
Robyn Thomas
BHHS CA Properties
-
Simon Dong

Buyer's Agent in 2021
Simon Dong
168 Realty Inc.
(626) 297-0370
1 in this area
36 Total Sales
-
K
Seller's Agent in 2018
Ken Lee
Grandmark Realty Inc.
-
Katie Ye

Buyer's Agent in 2017
Katie Ye
RE/MAX
(626) 991-8236
1 in this area
41 Total Sales
-
Li Li Hwang

Seller's Agent in 2014
Li Li Hwang
Your Home Sold Guaranteed Realty LiLi Hwang Team
(909) 910-1188
2 in this area
24 Total Sales
Map
Source: California Regional Multiple Listing Service (CRMLS)
MLS Number: CV21010501
APN: 1074-511-13
- 5087 Granada Ct
- 10817 Carriage Dr
- 11090 Hiddentrail Dr
- 10919 Boulder Canyon Rd
- 10859 Wilderness Dr
- 5453 Canistel Ave
- 5528 Morning Star Dr
- 5436 Valinda Ave
- 5506 Carriage Place
- 0 Haven Unit CV23204402
- 0 Haven Unit CV23204371
- 10920 Beechwood Dr
- 5218 Rocky Mountain Place
- 5243 Alpine Meadows Ct
- 10320 Snowdrop Rd
- 0 Snowdrop Unit CV25167165
- 0 Snowdrop Unit CV25146208
- 0 Snowdrop Unit CV25144999
- 0 Snowdrop Unit IV25127682
- 0 Snowdrop Unit CV25065316
