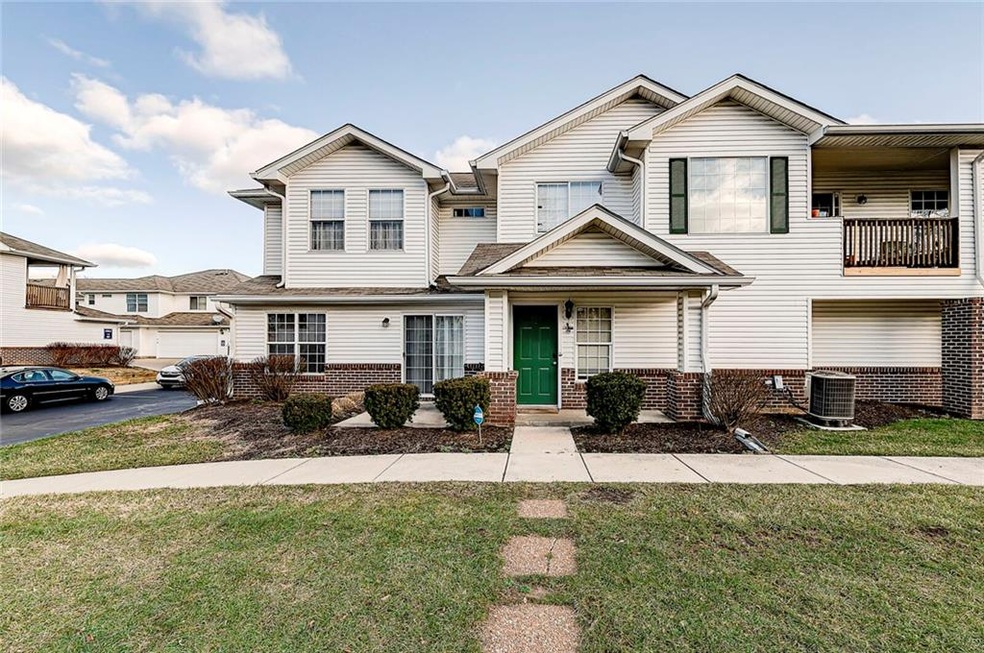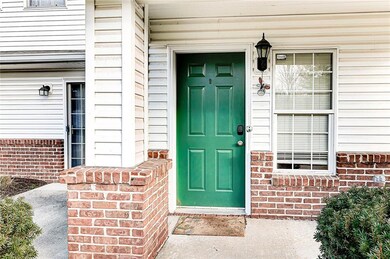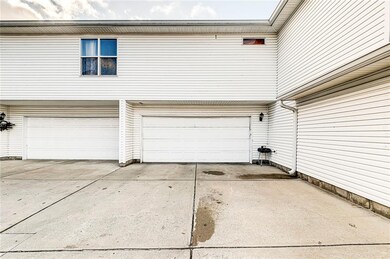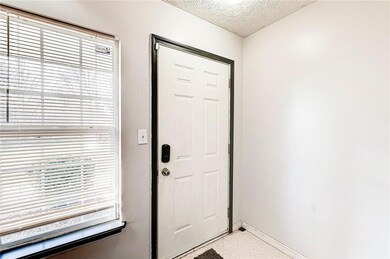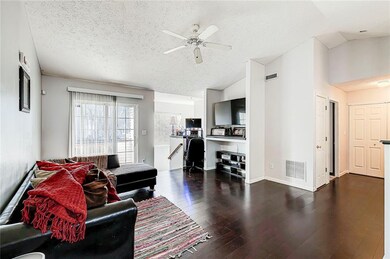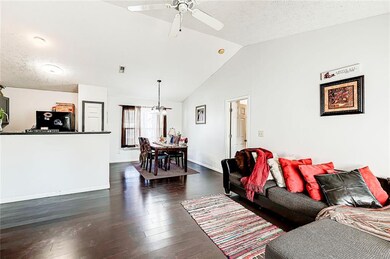
4965 Potomac Square Way Unit 9 Indianapolis, IN 46268
Snacks/Guion Creek NeighborhoodEstimated Value: $157,000 - $185,000
Highlights
- Attached Garage
- Family or Dining Combination
- High Speed Internet
About This Home
As of February 2022This cozy 2 Bedroom, 2 Bathroom with 2 Car Attached Garage Condo is a must see. Enter at ground level into your spacious Foyer with access to your Garage. Living quarters located upstairs. Enjoy your open concept with a spacious Great Room and Upper Level Wooden Deck just off of your Great Room with a view of the Common Area. Enjoy your private, spacious Owners Quarters that boasts a Walk-In Closet, Dual Vanity Sink, separate from Lavatory and Shower. Second bedroom located on opposite side of your Condo with an adjacent second Full Bathroom. All appliances including the Decorative Fireplace in Foyer, stay with your new Condo. This Unit is all Electric. Water, Sewer and Trash Removal included with monthly HOA Dues. Enjoy your tour.
Last Agent to Sell the Property
Tiffany Russell
Carpenter, REALTORS® Listed on: 01/05/2022
Co-Listed By
Doug Russell
Carpenter, REALTORS®
Last Buyer's Agent
Cassidy Ryan
eXp Realty, LLC

Property Details
Home Type
- Condominium
Est. Annual Taxes
- $1,646
Year Built
- 2000
Lot Details
- 871
HOA Fees
- $189 per month
Parking
- Attached Garage
Additional Features
- Family or Dining Combination
- High Speed Internet
Community Details
- Property managed by Association Management Inc
Ownership History
Purchase Details
Home Financials for this Owner
Home Financials are based on the most recent Mortgage that was taken out on this home.Purchase Details
Home Financials for this Owner
Home Financials are based on the most recent Mortgage that was taken out on this home.Similar Homes in Indianapolis, IN
Home Values in the Area
Average Home Value in this Area
Purchase History
| Date | Buyer | Sale Price | Title Company |
|---|---|---|---|
| Kendrick Alexis | -- | Hall Render Killian Heath & Ly | |
| Jiles Laron | $74,500 | -- | |
| Jiles Laron | $74,500 | Meridian Title Corp |
Mortgage History
| Date | Status | Borrower | Loan Amount |
|---|---|---|---|
| Open | Kendrick Alexis | $50,000 | |
| Open | Kendrick Alexis | $120,700 | |
| Previous Owner | Jiles Laron | $73,150 |
Property History
| Date | Event | Price | Change | Sq Ft Price |
|---|---|---|---|---|
| 02/18/2022 02/18/22 | Sold | $123,000 | +1.7% | $97 / Sq Ft |
| 01/08/2022 01/08/22 | Pending | -- | -- | -- |
| 01/05/2022 01/05/22 | For Sale | $121,000 | +62.4% | $96 / Sq Ft |
| 06/20/2017 06/20/17 | Sold | $74,500 | -3.1% | $59 / Sq Ft |
| 05/14/2017 05/14/17 | Pending | -- | -- | -- |
| 04/19/2017 04/19/17 | Price Changed | $76,900 | -3.8% | $61 / Sq Ft |
| 02/21/2017 02/21/17 | For Sale | $79,900 | -- | $63 / Sq Ft |
Tax History Compared to Growth
Tax History
| Year | Tax Paid | Tax Assessment Tax Assessment Total Assessment is a certain percentage of the fair market value that is determined by local assessors to be the total taxable value of land and additions on the property. | Land | Improvement |
|---|---|---|---|---|
| 2024 | $905 | $114,700 | $23,000 | $91,700 |
| 2023 | $905 | $109,100 | $23,000 | $86,100 |
| 2022 | $644 | $88,200 | $23,000 | $65,200 |
| 2021 | $1,613 | $77,300 | $23,000 | $54,300 |
| 2020 | $1,648 | $79,100 | $23,000 | $56,100 |
| 2019 | $508 | $69,300 | $23,000 | $46,300 |
| 2018 | $503 | $67,400 | $23,000 | $44,400 |
| 2017 | $416 | $65,900 | $23,000 | $42,900 |
| 2016 | $1,315 | $62,700 | $23,000 | $39,700 |
| 2014 | $1,248 | $62,400 | $23,000 | $39,400 |
| 2013 | $1,259 | $62,400 | $23,000 | $39,400 |
Agents Affiliated with this Home
-

Seller's Agent in 2022
Tiffany Russell
Carpenter, REALTORS®
-

Seller Co-Listing Agent in 2022
Doug Russell
Carpenter, REALTORS®
-

Buyer's Agent in 2022
Cassidy Ryan
eXp Realty, LLC
(317) 469-6904
-
Robert Cowan

Seller's Agent in 2017
Robert Cowan
F.C. Tucker Company
(317) 846-7751
68 Total Sales
-

Buyer's Agent in 2017
Danielle Shouse
RE/MAX
(480) 226-1817
4 in this area
105 Total Sales
Map
Source: MIBOR Broker Listing Cooperative®
MLS Number: 21830727
APN: 49-04-36-138-129.000-600
- 4948 Potomac Square Dr
- 4962 Potomac Square Place
- 6259 Bishops Pond Ln
- 5453 Happy Hollow Unit 73
- 5457 Happy Hollow
- 5155 Overland Ct
- 6315 Hansbrough Way
- 5417 Kerns Ln
- 6843 Long Run Dr
- 6026 Oakbrook Ln
- 6005 Wingedfoot Ct
- 4528 Hunt Master Ct
- 4511 Hunt Master Ct
- 6018 Maple Forge Cir
- 7124 Purdy St
- 4984 W 59th St
- 5752 Echo Way
- 5721 Daphne Dr
- 6036 Terrytown Pkwy
- 6613 Apollo Way
- 4965 Potomac Square Way Unit 7
- 4965 Potomac Square Way
- 4965 Potomac Square Way
- 4965 Potomac Square Way
- 4965 Potomac Square Way
- 4965 Potomac Square Way
- 4965 Potomac Square Way
- 4965 Potomac Square Way
- 4965 Potomac Square Way
- 4965 Potomac Square Way
- 4965 Potomac Square Way Unit 5
- 4965 Potomac Square Way Unit 9
- 4965 Potomac Square Way Unit 8
- 4965 Potomac Square Way Unit 10
- 644-10 Potomac Square Way Unit 10
- 4951 Potomac Sqr Way Unit 10
- 4964 Potomac Square Lane #2 Unit 2
- 4964 Potomac Square Ln Unit 2
- 4964 Potomac Square Way #2
- 4964 Potomac Square #8 Way
