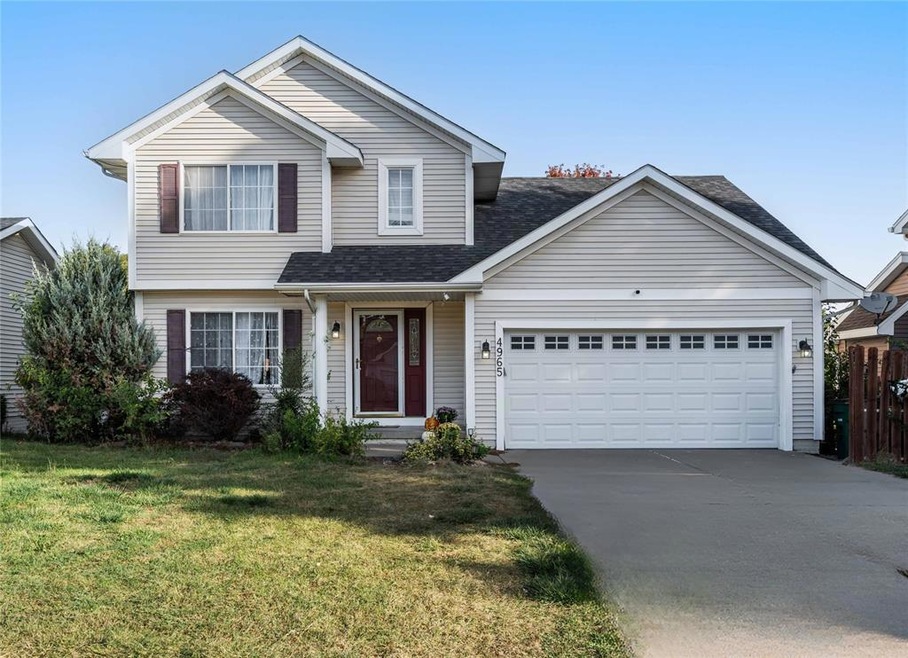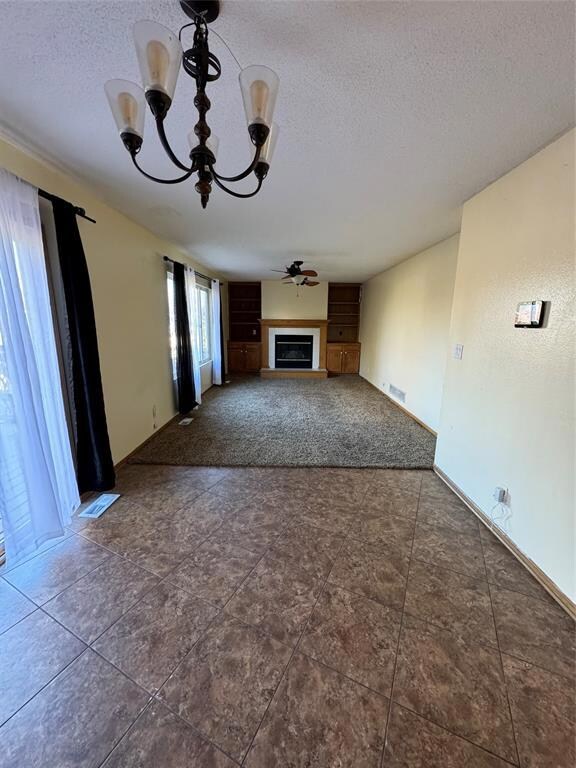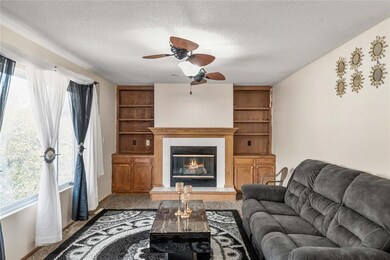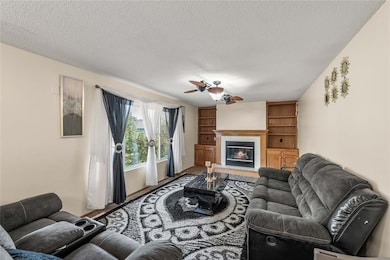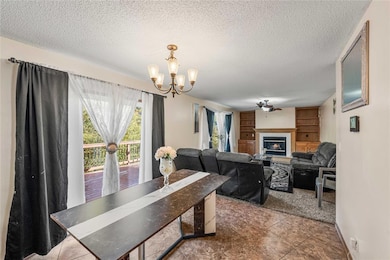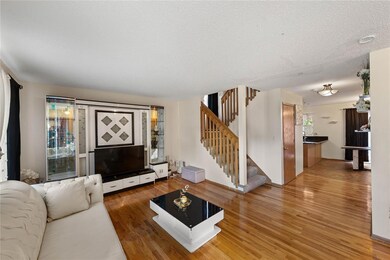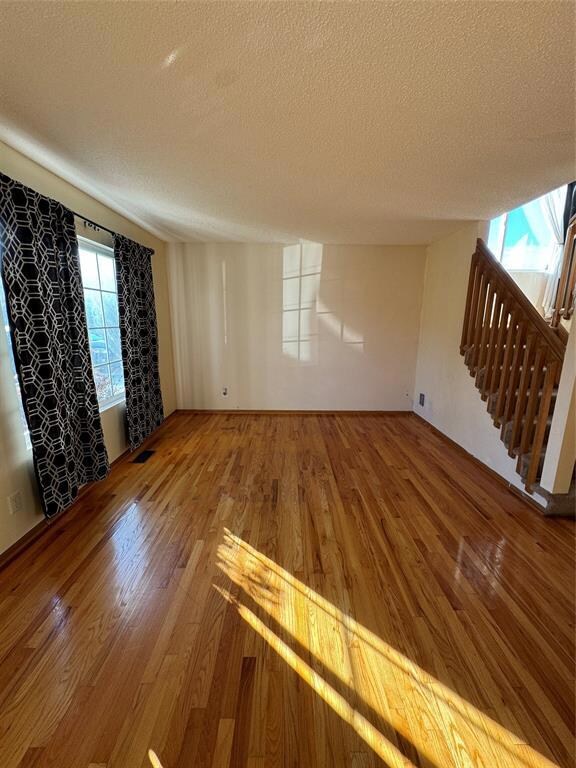
4965 Raintree Dr West Des Moines, IA 50265
Highlights
- Deck
- Wood Flooring
- No HOA
- Jordan Creek Elementary School Rated A-
- Wine Refrigerator
- Patio
About This Home
As of February 2025Great home that is centrally located. Everything you need is literally minutes away; grocery store, shopping, restaurants, gym, schools, and much more. This 2-story home has 3 bedrooms, 4 bathrooms, and a finished walk out lower level and a 4th non-conforming bedroom. This home has plenty of natural daylight, beautiful hardwood floors through the formal living room on the main level, past the 1/2 bath with 1st floor laundry and leads you to an open kitchen with granite counters, updated appliances and the informal living room with gas fire place. Upstairs there are 3 bedrooms, the primary bedroom with the en-suite & walk-in closet. The walk-out lower level features a large recreation space, a 3/4 bath and the 4th non-conforming bedroom. The back yard is fully fenced and semi-private with a large patio and deck - perfect for entertaining in an outdoor oasis. This property is being sold as-is in its present condition, and no repairs or corrections will be made by the sellers. Inspection is for buyers knowledge only. All information obtained from seller and public records.
Home Details
Home Type
- Single Family
Est. Annual Taxes
- $5,235
Year Built
- Built in 1999
Lot Details
- 6,578 Sq Ft Lot
- Property is Fully Fenced
Home Design
- Asphalt Shingled Roof
- Vinyl Siding
Interior Spaces
- 1,636 Sq Ft Home
- 2-Story Property
- Gas Fireplace
- Drapes & Rods
- Family Room
- Finished Basement
- Walk-Out Basement
- Laundry on main level
Kitchen
- Built-In Oven
- Stove
- Microwave
- Dishwasher
- Wine Refrigerator
Flooring
- Wood
- Carpet
- Tile
Bedrooms and Bathrooms
- 3 Bedrooms
Parking
- 2 Car Attached Garage
- Driveway
Outdoor Features
- Deck
- Patio
- Outdoor Storage
Utilities
- Forced Air Heating and Cooling System
- Cable TV Available
Community Details
- No Home Owners Association
Listing and Financial Details
- Assessor Parcel Number 32004116598436
Ownership History
Purchase Details
Home Financials for this Owner
Home Financials are based on the most recent Mortgage that was taken out on this home.Purchase Details
Purchase Details
Home Financials for this Owner
Home Financials are based on the most recent Mortgage that was taken out on this home.Similar Homes in West Des Moines, IA
Home Values in the Area
Average Home Value in this Area
Purchase History
| Date | Type | Sale Price | Title Company |
|---|---|---|---|
| Warranty Deed | $330,000 | -- | |
| Corporate Deed | $500 | -- | |
| Corporate Deed | $151,500 | -- |
Mortgage History
| Date | Status | Loan Amount | Loan Type |
|---|---|---|---|
| Open | $272,000 | New Conventional | |
| Closed | $313,405 | New Conventional | |
| Previous Owner | $224,000 | Credit Line Revolving | |
| Previous Owner | $158,500 | New Conventional | |
| Previous Owner | $53,100 | Closed End Mortgage | |
| Previous Owner | $44,500 | Credit Line Revolving | |
| Previous Owner | $39,000 | Closed End Mortgage | |
| Previous Owner | $24,000 | Credit Line Revolving | |
| Previous Owner | $19,000 | Credit Line Revolving | |
| Previous Owner | $167,200 | New Conventional | |
| Previous Owner | $58,000 | Credit Line Revolving | |
| Previous Owner | $27,000 | Credit Line Revolving | |
| Previous Owner | $19,000 | Unknown | |
| Previous Owner | $14,500 | Credit Line Revolving | |
| Previous Owner | $144,300 | No Value Available |
Property History
| Date | Event | Price | Change | Sq Ft Price |
|---|---|---|---|---|
| 02/14/2025 02/14/25 | Sold | $330,000 | -1.9% | $202 / Sq Ft |
| 01/14/2025 01/14/25 | Pending | -- | -- | -- |
| 12/17/2024 12/17/24 | Price Changed | $336,400 | -2.5% | $206 / Sq Ft |
| 11/06/2024 11/06/24 | Price Changed | $344,900 | -2.8% | $211 / Sq Ft |
| 10/03/2024 10/03/24 | For Sale | $354,900 | +7.6% | $217 / Sq Ft |
| 12/30/2022 12/30/22 | Sold | $329,900 | 0.0% | $202 / Sq Ft |
| 10/01/2022 10/01/22 | Pending | -- | -- | -- |
| 09/28/2022 09/28/22 | For Sale | $329,900 | -- | $202 / Sq Ft |
Tax History Compared to Growth
Tax History
| Year | Tax Paid | Tax Assessment Tax Assessment Total Assessment is a certain percentage of the fair market value that is determined by local assessors to be the total taxable value of land and additions on the property. | Land | Improvement |
|---|---|---|---|---|
| 2024 | $5,236 | $330,300 | $58,400 | $271,900 |
| 2023 | $4,892 | $330,300 | $58,400 | $271,900 |
| 2022 | $4,832 | $262,200 | $47,700 | $214,500 |
| 2021 | $4,740 | $262,200 | $47,700 | $214,500 |
| 2020 | $4,666 | $245,000 | $44,600 | $200,400 |
| 2019 | $4,470 | $245,000 | $44,600 | $200,400 |
| 2018 | $4,476 | $226,700 | $39,800 | $186,900 |
| 2017 | $4,396 | $226,700 | $39,800 | $186,900 |
| 2016 | $4,296 | $216,500 | $35,500 | $181,000 |
| 2015 | $4,296 | $216,500 | $35,500 | $181,000 |
| 2014 | $3,878 | $200,100 | $32,100 | $168,000 |
Agents Affiliated with this Home
-
Jessica Schulte
J
Seller's Agent in 2025
Jessica Schulte
RE/MAX
(515) 205-9931
9 in this area
21 Total Sales
-
Antonio Romero
A
Buyer's Agent in 2025
Antonio Romero
EXIT Realty & Associates
(515) 525-6721
6 in this area
92 Total Sales
-
Jeff Kinion

Seller's Agent in 2022
Jeff Kinion
Realty ONE Group Impact
(515) 577-1941
29 in this area
164 Total Sales
Map
Source: Des Moines Area Association of REALTORS®
MLS Number: 705188
APN: 320-04116598436
- 4855 Coachlight Dr
- 4842 Meadow Valley Dr
- 4774 Coachlight Dr
- 4839 Ashley Park Dr
- 5001 Westwood Dr
- 4729 Ashley Park Dr
- 4670 Meadow Valley Dr
- 140 S 52nd St
- 4425 Mills Civic Pkwy Unit 803
- 640 S 50th St Unit 2212
- 108 S 46th St
- 151 52nd St
- 150 S Prairie View Dr Unit 802
- 255 S 41st St Unit 182
- 4400 Ep True Pkwy Unit 19
- 4400 Ep True Pkwy Unit 4
- 4400 Ep True Pkwy Unit 51
- 4827 Fieldstone Dr
- 5477 S Prairie View Dr
- 515 S Quartz Way
