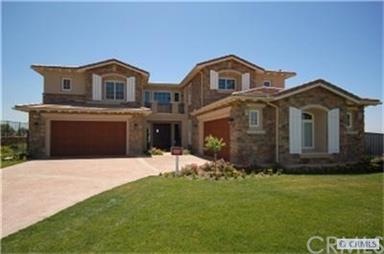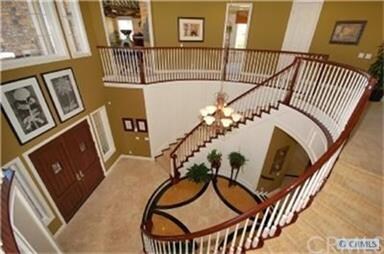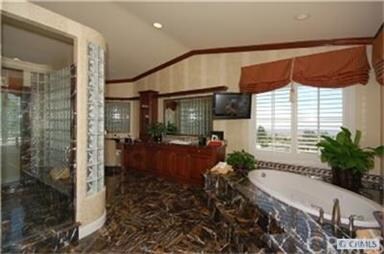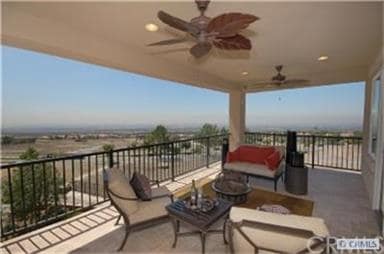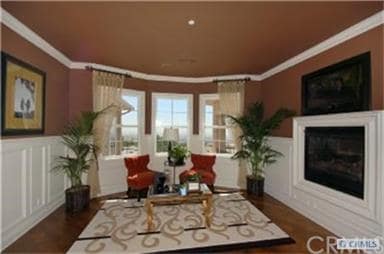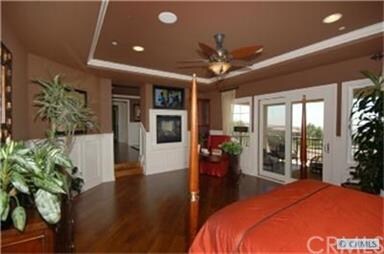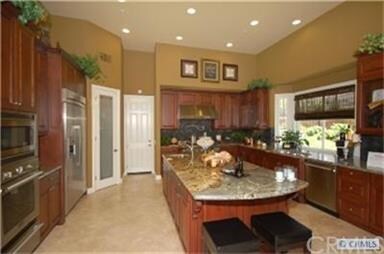
4965 Roan Ct Rancho Cucamonga, CA 91737
Highlights
- Wine Cellar
- Gated with Attendant
- Filtered Pool
- Hermosa Elementary Rated A-
- Home Theater
- Primary Bedroom Suite
About This Home
As of October 2018The dramatic two-story Toll Brothers home offers a beautiful foyer in this 5 bedroom, 6 bath home, with 5,864 square feet, features an elegant circular dual staircase. The well appointed kitchen boasts a large island and adjoining breakfast nook. The master bedroom suite offers a spacious sitting area, jetted tub, dual vanities and a large walk-in closet. This home includes a 4-car garage.
Last Agent to Sell the Property
Jim Boyd
Jim Boyd, Broker License #01202479 Listed on: 04/11/2012
Last Buyer's Agent
Jim Boyd
Jim Boyd, Broker License #01202479 Listed on: 04/11/2012
Home Details
Home Type
- Single Family
Est. Annual Taxes
- $22,855
Year Built
- Built in 2008
Lot Details
- 0.65 Acre Lot
- Wrought Iron Fence
- Block Wall Fence
Parking
- 4 Car Direct Access Garage
- Parking Available
- Driveway
Property Views
- City Lights
- Mountain
Home Design
- Tile Roof
- Concrete Roof
- Wood Siding
- Stone Siding
- Stucco
Interior Spaces
- 5,864 Sq Ft Home
- Wood Burning Fireplace
- Electric Fireplace
- Gas Fireplace
- Wine Cellar
- Family Room
- Dining Room
- Home Theater
- Library
- Bonus Room
- Fire Sprinkler System
- Attic
Kitchen
- Breakfast Area or Nook
- Double Oven
- Range Hood
- Dishwasher
- Kitchen Island
- Granite Countertops
Flooring
- Carpet
- Stone
- Tile
Bedrooms and Bathrooms
- 5 Bedrooms
- Main Floor Bedroom
- Primary Bedroom Suite
Laundry
- Laundry Room
- Laundry in Kitchen
Pool
- Filtered Pool
- In Ground Spa
Outdoor Features
- Outdoor Grill
Utilities
- Central Heating and Cooling System
- Conventional Septic
Listing and Financial Details
- Tax Lot 214
- Tax Tract Number 12332
- Assessor Parcel Number 1074511140000
Community Details
Overview
- Property has a Home Owners Association
- Association Phone (909) 948-9426
- Built by Toll Brothers, Inc.
- Carlsbad
Security
- Gated with Attendant
Ownership History
Purchase Details
Home Financials for this Owner
Home Financials are based on the most recent Mortgage that was taken out on this home.Purchase Details
Home Financials for this Owner
Home Financials are based on the most recent Mortgage that was taken out on this home.Similar Homes in Rancho Cucamonga, CA
Home Values in the Area
Average Home Value in this Area
Purchase History
| Date | Type | Sale Price | Title Company |
|---|---|---|---|
| Grant Deed | $1,900,000 | Fidelity National Title Comp | |
| Grant Deed | $2,250,000 | Fidelity National Title |
Mortgage History
| Date | Status | Loan Amount | Loan Type |
|---|---|---|---|
| Open | $1,586,000 | New Conventional | |
| Closed | $1,579,500 | New Conventional | |
| Closed | $1,615,000 | New Conventional | |
| Previous Owner | $1,495,000 | Adjustable Rate Mortgage/ARM |
Property History
| Date | Event | Price | Change | Sq Ft Price |
|---|---|---|---|---|
| 10/18/2018 10/18/18 | Sold | $1,900,000 | -4.5% | $322 / Sq Ft |
| 08/27/2018 08/27/18 | Pending | -- | -- | -- |
| 06/06/2018 06/06/18 | For Sale | $1,990,000 | -11.6% | $338 / Sq Ft |
| 10/04/2012 10/04/12 | Sold | $2,249,995 | 0.0% | $384 / Sq Ft |
| 04/17/2012 04/17/12 | Pending | -- | -- | -- |
| 04/11/2012 04/11/12 | For Sale | $2,249,995 | -- | $384 / Sq Ft |
Tax History Compared to Growth
Tax History
| Year | Tax Paid | Tax Assessment Tax Assessment Total Assessment is a certain percentage of the fair market value that is determined by local assessors to be the total taxable value of land and additions on the property. | Land | Improvement |
|---|---|---|---|---|
| 2025 | $22,855 | $2,119,486 | $529,871 | $1,589,615 |
| 2024 | $22,855 | $2,077,927 | $519,481 | $1,558,446 |
| 2023 | $22,340 | $2,037,183 | $509,295 | $1,527,888 |
| 2022 | $22,284 | $1,997,238 | $499,309 | $1,497,929 |
| 2021 | $22,277 | $1,958,077 | $489,519 | $1,468,558 |
| 2020 | $21,358 | $1,938,000 | $484,500 | $1,453,500 |
| 2019 | $21,602 | $1,900,000 | $475,000 | $1,425,000 |
| 2018 | $24,993 | $2,199,600 | $770,300 | $1,429,300 |
| 2017 | $22,642 | $2,046,200 | $716,600 | $1,329,600 |
| 2016 | $21,402 | $1,948,800 | $682,500 | $1,266,300 |
| 2015 | $20,571 | $1,856,000 | $650,000 | $1,206,000 |
| 2014 | $17,863 | $1,624,000 | $525,000 | $1,099,000 |
Agents Affiliated with this Home
-

Seller's Agent in 2018
Sharon Liu
RE/MAX
(626) 758-0937
255 Total Sales
-

Buyer's Agent in 2018
Todd and Chi Hye Williams
Firstline Mobility Inc.
(951) 712-8156
3 in this area
39 Total Sales
-
J
Seller's Agent in 2012
Jim Boyd
Jim Boyd, Broker
Map
Source: California Regional Multiple Listing Service (CRMLS)
MLS Number: P818329
APN: 1074-511-32
- 4975 Ginger Ct
- 5087 Granada Ct
- 10817 Carriage Dr
- 4950 Paddock Place
- 11090 Hiddentrail Dr
- 10919 Boulder Canyon Rd
- 5453 Canistel Ave
- 10859 Wilderness Dr
- 5528 Morning Star Dr
- 5436 Valinda Ave
- 0 Haven Unit CV23204402
- 0 Haven Unit CV23204371
- 10920 Beechwood Dr
- 5218 Rocky Mountain Place
- 5243 Alpine Meadows Ct
- 10320 Snowdrop Rd
- 4156 4651 Liberty Vista
- 0 Snowdrop Unit CV25167165
- 0 Snowdrop Unit CV25146208
- 0 Snowdrop Unit CV25144999
