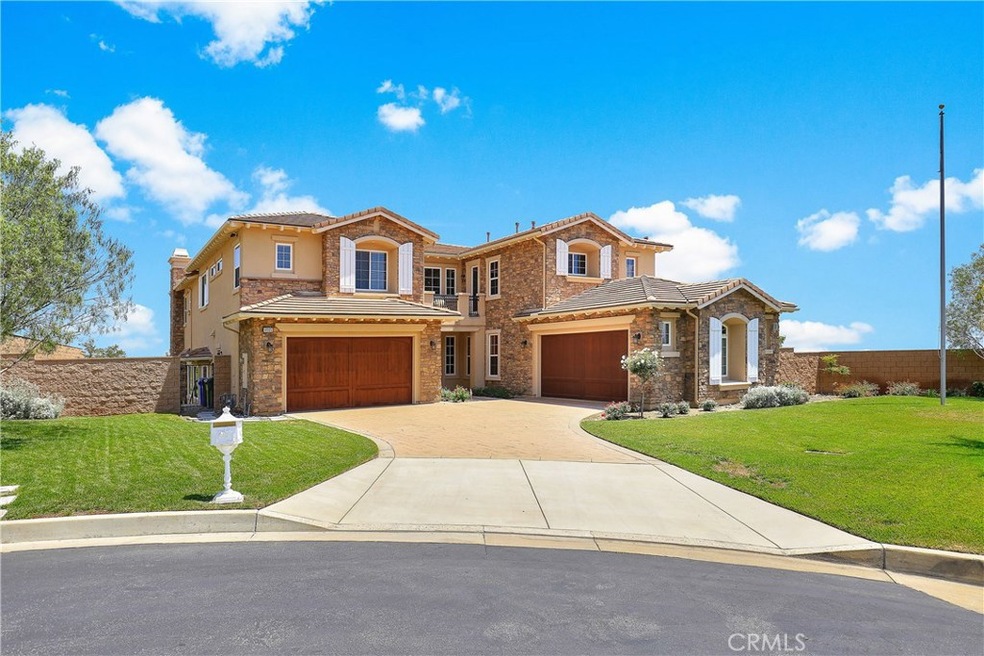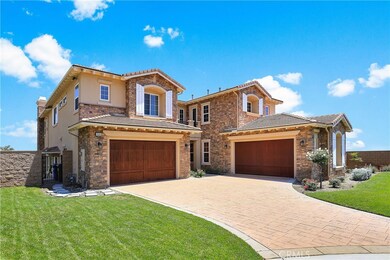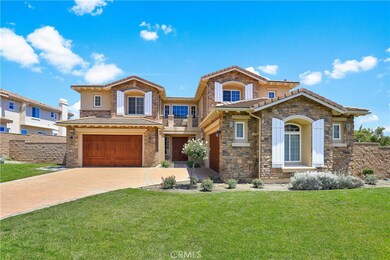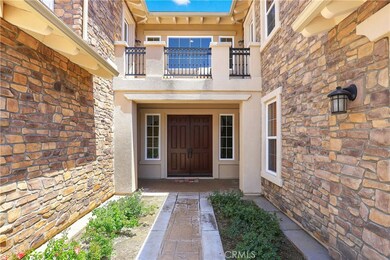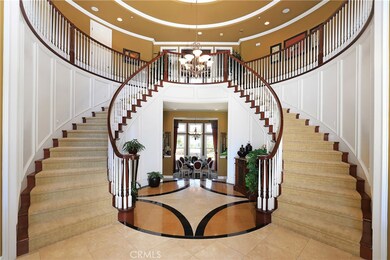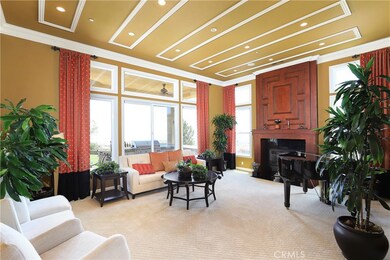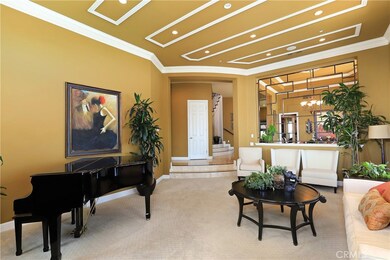
4965 Roan Ct Rancho Cucamonga, CA 91737
Highlights
- Gated with Attendant
- Home Theater
- Primary Bedroom Suite
- Hermosa Elementary Rated A-
- In Ground Spa
- City Lights View
About This Home
As of October 2018Incredible Toll Brothers luxury home in distinguished Haven View Estates with breathtaking views! This home is masterfully-crafted stone architecture and blueprint design allowed it to be recognized as one of the best model homes in this guard-gated community, offering 5 bedrooms and 6.5 bathrooms, with each bedroom equipped with their own theme and attached bathrooms. The foyer boasts palatial high ceilings with beautifully detailed crown-molding and recessed LED lighting that extends throughout. Elegant circular dual staircase accenting the home is modern style perfectly. There is an expansive and bright living room and family area with coffered ceilings, both furnished with a fireplace, as well as a formal dining room that follows a comfortable open floor plan. The kitchen features quality wood cabinets and exquisite granite countertops, including a center island and built-in stainless-steel appliances. This home also offers a private wine cellar and wet bar on the entry level along with a full bar upstairs with beautiful stone walls, perfect for your fine dining or entertainment needs. Along with the master bathroom with deluxe spa tub, the master suite offers a luxurious walk-in closet, private lounge area with a fireplace, and a spacious balcony with fantastic views. This property also includes an indoor laundry room and 2 attached garages with a total of 4 parking spaces. The backyard features a firepit and enormous infinity pool with attached spa. You must see!
Last Agent to Sell the Property
Re/Max Premier Prop Arcadia License #01720175 Listed on: 06/06/2018

Home Details
Home Type
- Single Family
Est. Annual Taxes
- $22,855
Year Built
- Built in 2012
Lot Details
- 0.65 Acre Lot
- Cul-De-Sac
- Landscaped
- Sprinkler System
- Lawn
- Garden
- Back and Front Yard
HOA Fees
- $255 Monthly HOA Fees
Parking
- 4 Car Attached Garage
Property Views
- City Lights
- Mountain
Home Design
- Tile Roof
Interior Spaces
- 5,892 Sq Ft Home
- 2-Story Property
- Open Floorplan
- Wet Bar
- Wired For Sound
- Built-In Features
- Bar
- Ceiling Fan
- Entryway
- Family Room with Fireplace
- Living Room
- Home Theater
- Home Office
- Library
- Bonus Room
- Wood Flooring
- Laundry Room
Kitchen
- Eat-In Kitchen
- Six Burner Stove
- Built-In Range
- Microwave
- Dishwasher
- Kitchen Island
- Granite Countertops
- Trash Compactor
- Disposal
Bedrooms and Bathrooms
- 6 Bedrooms | 1 Primary Bedroom on Main
- Fireplace in Primary Bedroom
- Primary Bedroom Suite
- Walk-In Closet
Home Security
- Home Security System
- Carbon Monoxide Detectors
- Fire and Smoke Detector
- Fire Sprinkler System
Pool
- In Ground Spa
- Private Pool
Outdoor Features
- Balcony
- Outdoor Grill
Utilities
- Zoned Heating and Cooling
- Gas Water Heater
Listing and Financial Details
- Tax Lot 14
- Tax Tract Number 12332
- Assessor Parcel Number 1074511320000
Community Details
Overview
- Association Phone (909) 981-4131
Recreation
- Horse Trails
Security
- Gated with Attendant
Ownership History
Purchase Details
Home Financials for this Owner
Home Financials are based on the most recent Mortgage that was taken out on this home.Purchase Details
Home Financials for this Owner
Home Financials are based on the most recent Mortgage that was taken out on this home.Similar Homes in Rancho Cucamonga, CA
Home Values in the Area
Average Home Value in this Area
Purchase History
| Date | Type | Sale Price | Title Company |
|---|---|---|---|
| Grant Deed | $1,900,000 | Fidelity National Title Comp | |
| Grant Deed | $2,250,000 | Fidelity National Title |
Mortgage History
| Date | Status | Loan Amount | Loan Type |
|---|---|---|---|
| Open | $1,586,000 | New Conventional | |
| Closed | $1,579,500 | New Conventional | |
| Closed | $1,615,000 | New Conventional | |
| Previous Owner | $1,495,000 | Adjustable Rate Mortgage/ARM |
Property History
| Date | Event | Price | Change | Sq Ft Price |
|---|---|---|---|---|
| 10/18/2018 10/18/18 | Sold | $1,900,000 | -4.5% | $322 / Sq Ft |
| 08/27/2018 08/27/18 | Pending | -- | -- | -- |
| 06/06/2018 06/06/18 | For Sale | $1,990,000 | -11.6% | $338 / Sq Ft |
| 10/04/2012 10/04/12 | Sold | $2,249,995 | 0.0% | $384 / Sq Ft |
| 04/17/2012 04/17/12 | Pending | -- | -- | -- |
| 04/11/2012 04/11/12 | For Sale | $2,249,995 | -- | $384 / Sq Ft |
Tax History Compared to Growth
Tax History
| Year | Tax Paid | Tax Assessment Tax Assessment Total Assessment is a certain percentage of the fair market value that is determined by local assessors to be the total taxable value of land and additions on the property. | Land | Improvement |
|---|---|---|---|---|
| 2025 | $22,855 | $2,119,486 | $529,871 | $1,589,615 |
| 2024 | $22,855 | $2,077,927 | $519,481 | $1,558,446 |
| 2023 | $22,340 | $2,037,183 | $509,295 | $1,527,888 |
| 2022 | $22,284 | $1,997,238 | $499,309 | $1,497,929 |
| 2021 | $22,277 | $1,958,077 | $489,519 | $1,468,558 |
| 2020 | $21,358 | $1,938,000 | $484,500 | $1,453,500 |
| 2019 | $21,602 | $1,900,000 | $475,000 | $1,425,000 |
| 2018 | $24,993 | $2,199,600 | $770,300 | $1,429,300 |
| 2017 | $22,642 | $2,046,200 | $716,600 | $1,329,600 |
| 2016 | $21,402 | $1,948,800 | $682,500 | $1,266,300 |
| 2015 | $20,571 | $1,856,000 | $650,000 | $1,206,000 |
| 2014 | $17,863 | $1,624,000 | $525,000 | $1,099,000 |
Agents Affiliated with this Home
-

Seller's Agent in 2018
Sharon Liu
RE/MAX
(626) 758-0937
255 Total Sales
-

Buyer's Agent in 2018
Todd and Chi Hye Williams
Firstline Mobility Inc.
(951) 712-8156
3 in this area
39 Total Sales
-
J
Seller's Agent in 2012
Jim Boyd
Jim Boyd, Broker
Map
Source: California Regional Multiple Listing Service (CRMLS)
MLS Number: AR18134903
APN: 1074-511-32
- 4975 Ginger Ct
- 5087 Granada Ct
- 10817 Carriage Dr
- 4950 Paddock Place
- 11090 Hiddentrail Dr
- 10919 Boulder Canyon Rd
- 5453 Canistel Ave
- 10859 Wilderness Dr
- 5528 Morning Star Dr
- 5436 Valinda Ave
- 0 Haven Unit CV23204402
- 0 Haven Unit CV23204371
- 10920 Beechwood Dr
- 5218 Rocky Mountain Place
- 5243 Alpine Meadows Ct
- 10320 Snowdrop Rd
- 4156 4651 Liberty Vista
- 0 Snowdrop Unit CV25167165
- 0 Snowdrop Unit CV25146208
- 0 Snowdrop Unit CV25144999
