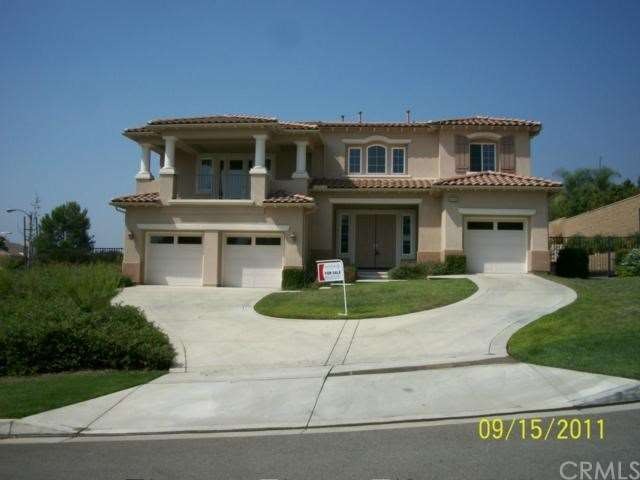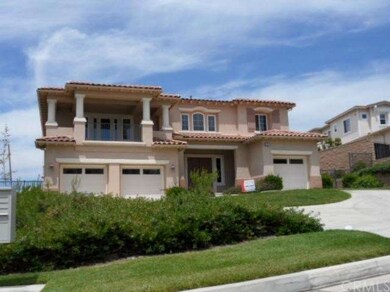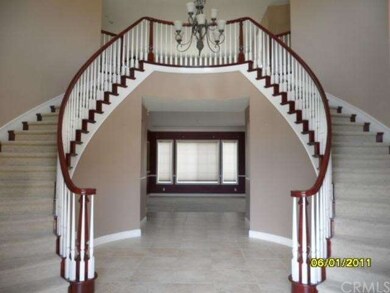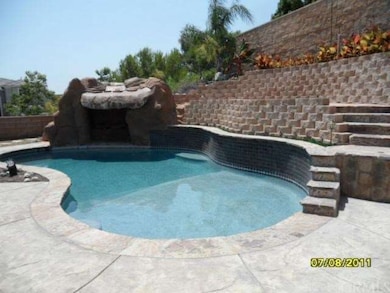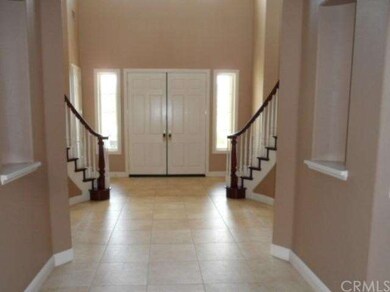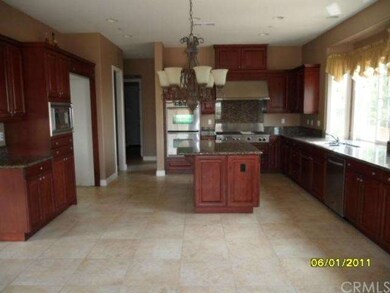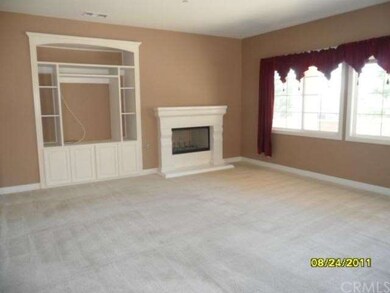
4966 Buckskin Ct Rancho Cucamonga, CA 91737
Estimated Value: $2,062,299 - $3,081,000
Highlights
- Private Pool
- Two Primary Bedrooms
- 0.49 Acre Lot
- Hermosa Elementary Rated A-
- City Lights View
- Deck
About This Home
As of February 2012Beautiful Toll Brothers Trabuco Model single family home. This gorgeous turn key home Features many upgrades and is rested on an Oversized 1/2 Acre corner lot with plenty of privacy. Palatial Design features a Dramatic Double-Staircase off the Grand Foyer, which leads to a Loft area and Bedrooms. There is an additional staircase off the family room and kitchen area. 6 spacious bedrooms each with its own bath. Plus one bedroom and private bath downstairs, and an additional down stairs guest bath, for a total of 7 bathrooms. This Gorgeous home has Two Master Suites, each with their own outside Deck and Panoramic view of the city and San Bernardino Mountains. Home is fully landscaped, with a Tri-Level backyard and comes with a built in Pool, Grotto, Rock garden Waterfall and Fire Pit. An Amazing place for relaxing and entertaining. This executive living Environment completes itself with 2 Fireplaces and a 3 car garage in addition to plenty of closet space and a full attic for storage. Come and see this Perfect Dream Home.
Last Agent to Sell the Property
Michelle Brabeck
Brabeck Properties, Inc. License #01131926 Listed on: 08/13/2011
Home Details
Home Type
- Single Family
Est. Annual Taxes
- $12,815
Year Built
- Built in 2006
Lot Details
- 0.49 Acre Lot
- Cul-De-Sac
- Block Wall Fence
- Corner Lot
- Front and Back Yard Sprinklers
HOA Fees
- $257 Monthly HOA Fees
Parking
- 3 Car Attached Garage
- Parking Available
- Driveway
Property Views
- City Lights
- Hills
Home Design
- Contemporary Architecture
- Common Roof
- Stucco
Interior Spaces
- 5,281 Sq Ft Home
- Crown Molding
- Formal Entry
- Family Room with Fireplace
- Living Room with Fireplace
- Dining Room
- Loft
- Laundry Room
Kitchen
- Breakfast Area or Nook
- Double Oven
- Gas Oven or Range
- Range
- Dishwasher
Flooring
- Carpet
- Tile
Bedrooms and Bathrooms
- 6 Bedrooms
- Double Master Bedroom
- Walk-In Closet
- 7 Full Bathrooms
Outdoor Features
- Private Pool
- Deck
- Patio
Utilities
- Forced Air Heating and Cooling System
- Conventional Septic
Community Details
- Euclid Management Association, Phone Number (909) 981-4131
Listing and Financial Details
- Tax Lot 6
- Tax Tract Number 14771
- Assessor Parcel Number 1074621010000
Ownership History
Purchase Details
Purchase Details
Home Financials for this Owner
Home Financials are based on the most recent Mortgage that was taken out on this home.Purchase Details
Purchase Details
Purchase Details
Home Financials for this Owner
Home Financials are based on the most recent Mortgage that was taken out on this home.Purchase Details
Home Financials for this Owner
Home Financials are based on the most recent Mortgage that was taken out on this home.Purchase Details
Similar Homes in Rancho Cucamonga, CA
Home Values in the Area
Average Home Value in this Area
Purchase History
| Date | Buyer | Sale Price | Title Company |
|---|---|---|---|
| Law Patricia A | -- | None Available | |
| Law Patricia A | $932,000 | Lsi Title Company | |
| Selene Rmof Reo Acquisition Llc | $928,200 | None Available | |
| Dannenfelser Harold A | -- | None Available | |
| Dannenfelser Harold A | -- | Fidelity National Title Co | |
| Dannenfelser Harold A | $1,220,000 | Fidelity Natl Title Ins Co | |
| Toll Ca Iv Lp | -- | Chicago Title Co |
Mortgage History
| Date | Status | Borrower | Loan Amount |
|---|---|---|---|
| Open | Law Patricia A | $748,000 | |
| Closed | Law Patricia A | $100,000 | |
| Closed | Law Patricia A | $340,628 | |
| Closed | Law Patricia A | $745,600 | |
| Previous Owner | Dannenfelser Harold A | $1,124,500 | |
| Previous Owner | Dannenfelser Harold A | $625,000 |
Property History
| Date | Event | Price | Change | Sq Ft Price |
|---|---|---|---|---|
| 02/23/2012 02/23/12 | Sold | $932,000 | -1.9% | $176 / Sq Ft |
| 01/16/2012 01/16/12 | Pending | -- | -- | -- |
| 12/07/2011 12/07/11 | Price Changed | $949,900 | -1.0% | $180 / Sq Ft |
| 11/28/2011 11/28/11 | For Sale | $959,900 | 0.0% | $182 / Sq Ft |
| 11/22/2011 11/22/11 | Pending | -- | -- | -- |
| 11/22/2011 11/22/11 | For Sale | $959,900 | 0.0% | $182 / Sq Ft |
| 11/14/2011 11/14/11 | For Sale | $959,900 | +3.0% | $182 / Sq Ft |
| 11/03/2011 11/03/11 | Off Market | $932,000 | -- | -- |
| 10/24/2011 10/24/11 | Pending | -- | -- | -- |
| 10/15/2011 10/15/11 | Price Changed | $959,900 | -2.0% | $182 / Sq Ft |
| 09/08/2011 09/08/11 | Price Changed | $979,900 | -1.9% | $186 / Sq Ft |
| 08/13/2011 08/13/11 | For Sale | $999,000 | -- | $189 / Sq Ft |
Tax History Compared to Growth
Tax History
| Year | Tax Paid | Tax Assessment Tax Assessment Total Assessment is a certain percentage of the fair market value that is determined by local assessors to be the total taxable value of land and additions on the property. | Land | Improvement |
|---|---|---|---|---|
| 2024 | $12,815 | $1,159,947 | $401,445 | $758,502 |
| 2023 | $12,527 | $1,137,203 | $393,574 | $743,629 |
| 2022 | $12,496 | $1,114,905 | $385,857 | $729,048 |
| 2021 | $12,490 | $1,093,044 | $378,291 | $714,753 |
| 2020 | $11,979 | $1,081,836 | $374,412 | $707,424 |
| 2019 | $12,114 | $1,060,624 | $367,071 | $693,553 |
| 2018 | $11,843 | $1,039,828 | $359,874 | $679,954 |
| 2017 | $11,306 | $1,010,260 | $352,818 | $657,442 |
| 2016 | $10,901 | $990,451 | $345,900 | $644,551 |
| 2015 | $10,832 | $975,573 | $340,704 | $634,869 |
| 2014 | $10,528 | $956,463 | $334,030 | $622,433 |
Agents Affiliated with this Home
-
M
Seller's Agent in 2012
Michelle Brabeck
Brabeck Properties, Inc.
-
Katherine Bergreen

Buyer's Agent in 2012
Katherine Bergreen
SAUDER REAL ESTATE
(909) 224-7858
9 in this area
54 Total Sales
Map
Source: California Regional Multiple Listing Service (CRMLS)
MLS Number: K11106455
APN: 1074-621-01
- 4947 Buckskin Ct
- 4950 Paddock Place
- 11090 Hiddentrail Dr
- 10817 Carriage Dr
- 5453 Canistel Ave
- 5219 Mesada St
- 5528 Morning Star Dr
- 5088 Mayberry Ave
- 5064 Solitude Ct
- 0 Haven Unit CV23204402
- 0 Haven Unit CV23204391
- 0 Haven Unit CV23204371
- 5020 Solitude Ct
- 10154 Sun Valley Dr
- 5404 Ridgeview Ave
- 5218 Rocky Mountain Place
- 10139 Sun Valley Dr
- 10154 Whispering Forest Dr
- 0 Snowdrop Unit CV25123751
- 0 Snowdrop Unit CV25065316
- 4966 Buckskin Ct
- 4956 Buckskin Ct
- 5000 Morgan Place
- 4940 Buckskin Ct
- 5025 Rodeo Rd
- 4961 Buckskin Ct
- 10879 Tackstem St
- 10863 Tackstem St
- 5018 Morgan Place
- 4926 Buckskin Ct
- 4931 Sundowner Ct
- 5035 Rodeo Rd
- 4935 Buckskin Ct
- 5049 Morgan Place
- 0 Morgan Place Unit CV13155300
- 0 Morgan Place Unit CV14040285
- 5034 Morgan Place
- 4921 Sundowner Ct
- 5045 Rodeo Rd
- 4920 Buckskin Ct
